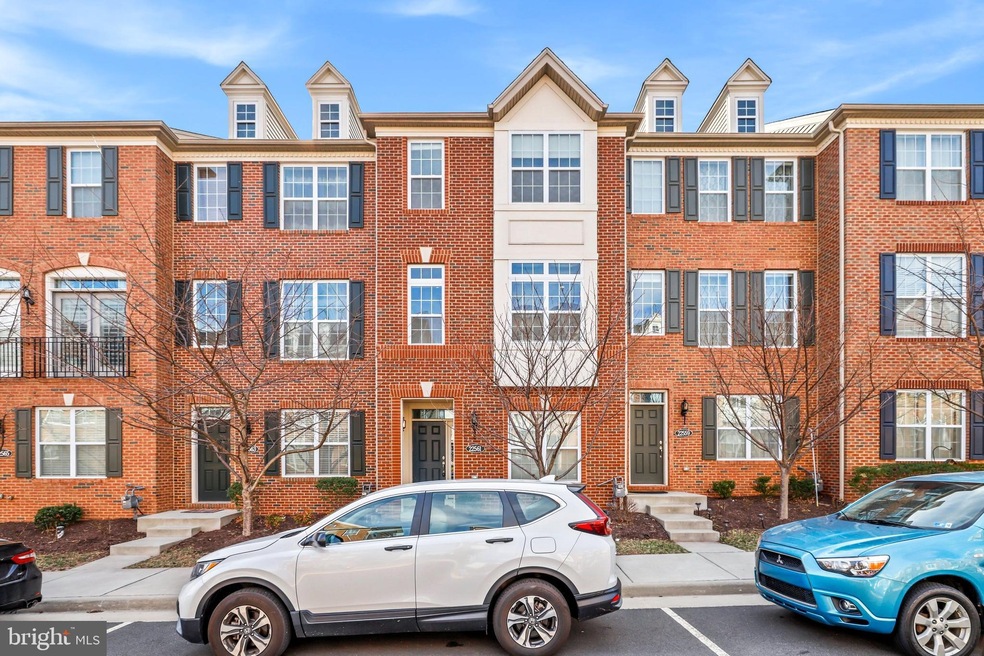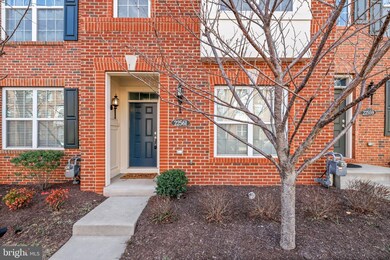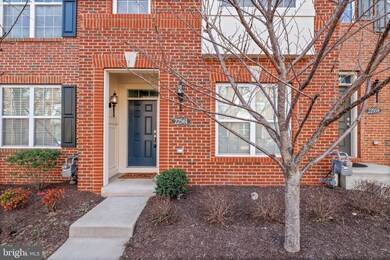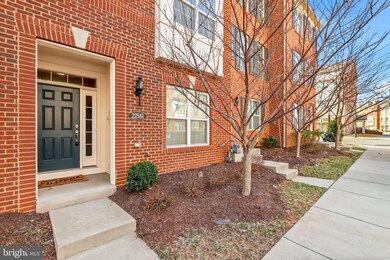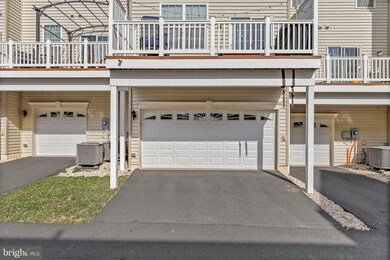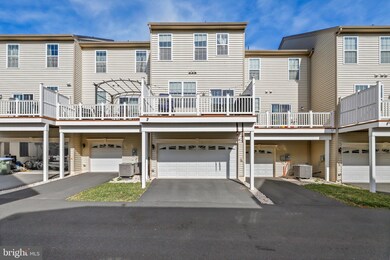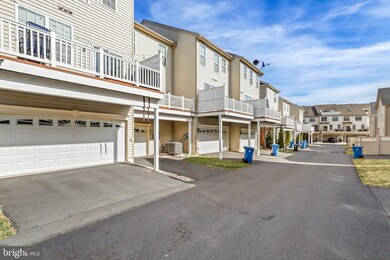
22561 Ocean Cliff Square Ashburn, VA 20148
Highlights
- Open Floorplan
- Main Floor Bedroom
- Upgraded Countertops
- Moorefield Station Elementary School Rated A
- Attic
- Breakfast Area or Nook
About This Home
As of March 2022Welcome to this meticulously kept brick-front townhome with 3-finished levels, 4 Bedrooms, 3.5 Bathrooms, and rear-load 2 car garage situated in beautiful Toll Bros. Moorefield Station! Updated throughout, this beauty features a bright & sunny open floor plan and freshly painted throughout. Gleaming hardwood floors adorn the foyer and the main level. The large gourmet kitchen offers a large center island, granite countertops, back-splash and stainless steel appliances and overlooks the cozy family room. The upper level offers 3 spacious bedrooms, 2 full bathrooms and separate laundry room. The primary suite has a large walk-in closet and master bath with dual vanity, separate shower & soaking tub. The lower level features the 4th bedroom and the 3rd full bathroom. Over-sized 2-car rear load garage offers plenty of extra storage. Conveniently located close to major routes, shopping, and restaurants and the new Silver Line Metro.
Last Agent to Sell the Property
Pam Bhamrah
Redfin Corporation Listed on: 03/10/2022

Townhouse Details
Home Type
- Townhome
Est. Annual Taxes
- $5,307
Year Built
- Built in 2015
Lot Details
- 1,742 Sq Ft Lot
- East Facing Home
HOA Fees
- $160 Monthly HOA Fees
Parking
- 2 Car Attached Garage
- Garage Door Opener
Home Design
- Slab Foundation
- Composition Roof
- Masonry
Interior Spaces
- 1,858 Sq Ft Home
- Property has 3 Levels
- Open Floorplan
- Attic
Kitchen
- Breakfast Area or Nook
- Eat-In Kitchen
- Upgraded Countertops
Bedrooms and Bathrooms
- Main Floor Bedroom
- En-Suite Bathroom
Schools
- Eagle Ridge Middle School
- Briar Woods High School
Utilities
- Forced Air Heating and Cooling System
- Natural Gas Water Heater
Community Details
- Moorefield Subdivision, Kingsley Floorplan
Listing and Financial Details
- Tax Lot 189
- Assessor Parcel Number 121361816000
Ownership History
Purchase Details
Home Financials for this Owner
Home Financials are based on the most recent Mortgage that was taken out on this home.Purchase Details
Home Financials for this Owner
Home Financials are based on the most recent Mortgage that was taken out on this home.Purchase Details
Home Financials for this Owner
Home Financials are based on the most recent Mortgage that was taken out on this home.Similar Homes in Ashburn, VA
Home Values in the Area
Average Home Value in this Area
Purchase History
| Date | Type | Sale Price | Title Company |
|---|---|---|---|
| Deed | $677,000 | First American Title | |
| Warranty Deed | $485,000 | Natl Title & Stlmnts Grp Inc | |
| Special Warranty Deed | $422,499 | None Available |
Mortgage History
| Date | Status | Loan Amount | Loan Type |
|---|---|---|---|
| Open | $573,300 | New Conventional | |
| Previous Owner | $439,335 | Stand Alone Refi Refinance Of Original Loan | |
| Previous Owner | $449,000 | Stand Alone Refi Refinance Of Original Loan | |
| Previous Owner | $449,500 | New Conventional | |
| Previous Owner | $337,999 | New Conventional |
Property History
| Date | Event | Price | Change | Sq Ft Price |
|---|---|---|---|---|
| 03/31/2022 03/31/22 | Sold | $677,000 | +8.3% | $364 / Sq Ft |
| 03/12/2022 03/12/22 | Pending | -- | -- | -- |
| 03/10/2022 03/10/22 | For Sale | $625,000 | +28.9% | $336 / Sq Ft |
| 10/19/2018 10/19/18 | Sold | $485,000 | 0.0% | $263 / Sq Ft |
| 09/17/2018 09/17/18 | Pending | -- | -- | -- |
| 09/17/2018 09/17/18 | For Sale | $485,000 | 0.0% | $263 / Sq Ft |
| 09/14/2018 09/14/18 | For Sale | $485,000 | -- | $263 / Sq Ft |
Tax History Compared to Growth
Tax History
| Year | Tax Paid | Tax Assessment Tax Assessment Total Assessment is a certain percentage of the fair market value that is determined by local assessors to be the total taxable value of land and additions on the property. | Land | Improvement |
|---|---|---|---|---|
| 2024 | $6,523 | $612,510 | $210,000 | $402,510 |
| 2023 | $5,013 | $572,960 | $210,000 | $362,960 |
| 2022 | $4,820 | $541,550 | $185,000 | $356,550 |
| 2021 | $4,759 | $485,580 | $150,000 | $335,580 |
| 2020 | $4,629 | $447,240 | $150,000 | $297,240 |
| 2019 | $4,646 | $444,580 | $150,000 | $294,580 |
| 2018 | $4,587 | $422,720 | $125,000 | $297,720 |
| 2017 | $4,583 | $407,410 | $125,000 | $282,410 |
| 2016 | $4,640 | $405,230 | $0 | $0 |
| 2015 | $1,703 | $0 | $0 | $0 |
Agents Affiliated with this Home
-
P
Seller's Agent in 2022
Pam Bhamrah
Redfin Corporation
(703) 627-1963
-
Caroline Kern

Buyer's Agent in 2022
Caroline Kern
Real Living at Home
(301) 633-3630
1 in this area
46 Total Sales
-
Melinda Schnur

Seller's Agent in 2018
Melinda Schnur
KW United
(571) 437-8039
119 Total Sales
-
Vijay Gudiseva

Buyer's Agent in 2018
Vijay Gudiseva
Alluri Realty, Inc.
(703) 400-5047
Map
Source: Bright MLS
MLS Number: VALO2020840
APN: 121-36-1816
- 22613 Naugatuck Square
- 22635 Naugatuck Square
- 22472 Cambridgeport Square
- 22634 Tivoli Ln
- 43061 Capri Place
- 22559 Windsor Locks Square
- 43355 Radford Divide Terrace
- 43361 Radford Divide Terrace
- 43112 Unison Knoll Cir
- 22807 Valley Preserve Ct
- 43421 Stonewood Crossing Terrace
- 43447 Stonewood Crossing Terrace
- 22253 Waterberry Terrace
- 22416 Philanthropic Dr
- 22528 Wilson View Terrace
- 22313 Tees Terrace
- 42900 Bittner Square
- 22362 Lucas Terrace
- 22677 Cricket Hill Ct
- 43540 Lucketts Bridge Cir
