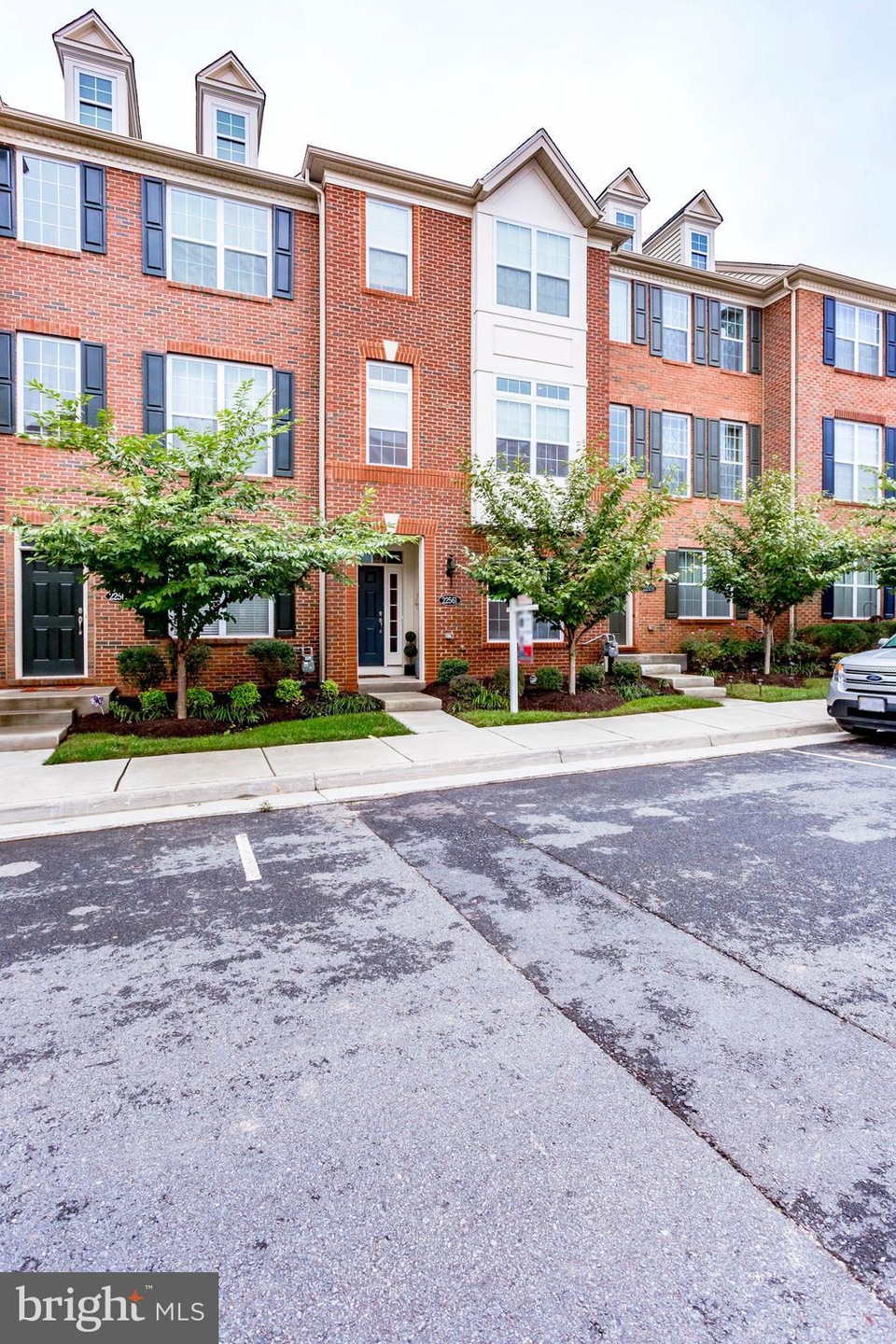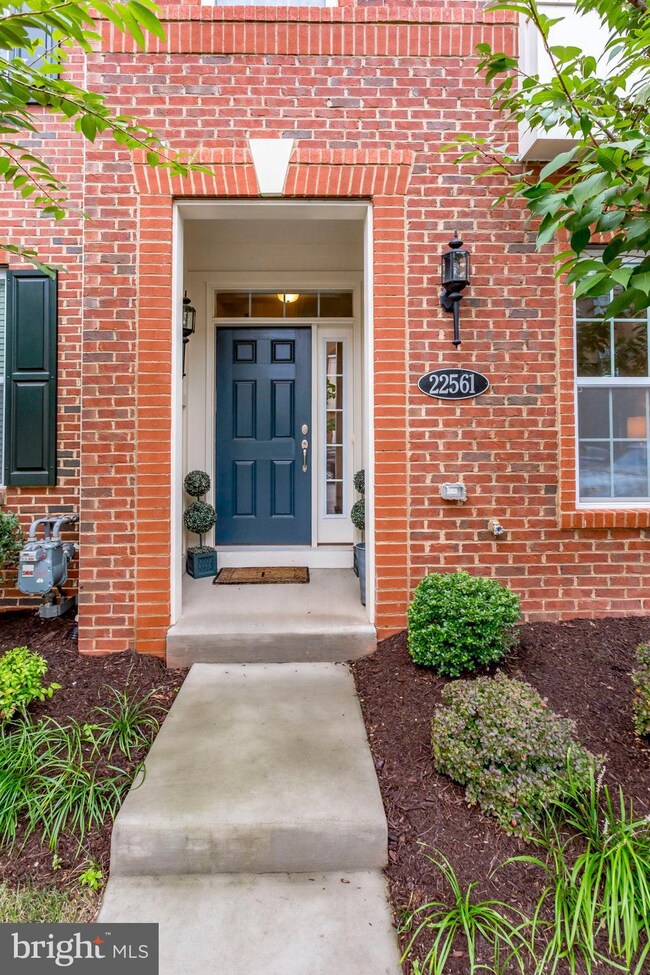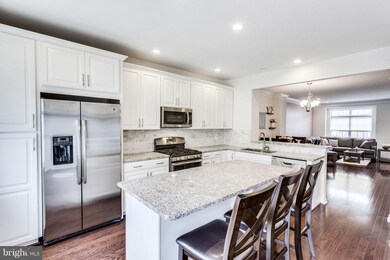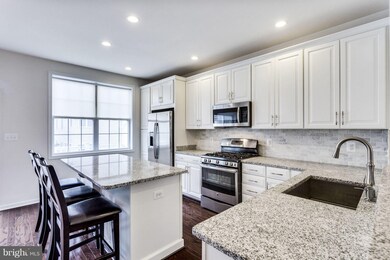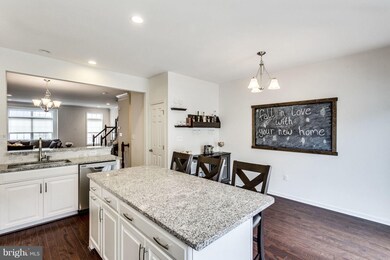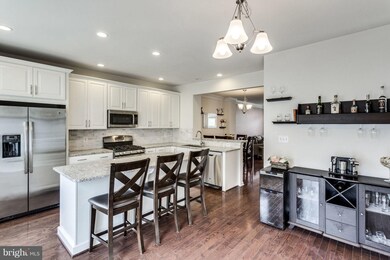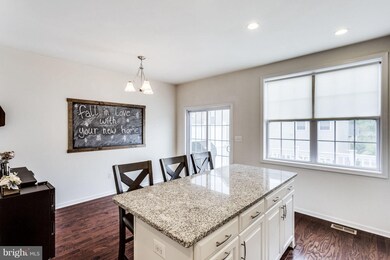
22561 Ocean Cliff Square Ashburn, VA 20148
Highlights
- Open Floorplan
- Colonial Architecture
- Attic
- Moorefield Station Elementary School Rated A
- Main Floor Bedroom
- Upgraded Countertops
About This Home
As of March 2022Shows like a model home, but you can move in now! Well appointed town home in desirable Moorefield Station. Seller spared no expense when selecting and upgrading the homes finishes. Beautiful, modern kitchen with granite counters & backsplash. Open floor plan w/ large windows. Master bedroom w/walk in closet & dual vanities. Great proximity to shopping, dining, nightlife and future metro!
Townhouse Details
Home Type
- Townhome
Est. Annual Taxes
- $4,583
Year Built
- Built in 2015
Lot Details
- 1,742 Sq Ft Lot
- Two or More Common Walls
- Property is in very good condition
HOA Fees
- $150 Monthly HOA Fees
Parking
- 2 Car Attached Garage
- Garage Door Opener
Home Design
- Colonial Architecture
- Slab Foundation
- Composition Roof
- Stone Siding
Interior Spaces
- 1,841 Sq Ft Home
- Property has 3 Levels
- Open Floorplan
- Window Treatments
- Entrance Foyer
- Living Room
- Dining Room
- Attic
Kitchen
- Breakfast Area or Nook
- Eat-In Kitchen
- Microwave
- Ice Maker
- Dishwasher
- Upgraded Countertops
- Disposal
Bedrooms and Bathrooms
- 4 Bedrooms
- Main Floor Bedroom
- En-Suite Primary Bedroom
- En-Suite Bathroom
- 3.5 Bathrooms
Laundry
- Dryer
- Washer
Schools
- Eagle Ridge Middle School
- Briar Woods High School
Utilities
- Forced Air Heating and Cooling System
- Vented Exhaust Fan
- Natural Gas Water Heater
Community Details
- Moorefield Subdivision, Kingsley Floorplan
Listing and Financial Details
- Tax Lot 189
- Assessor Parcel Number 121361816000
Ownership History
Purchase Details
Home Financials for this Owner
Home Financials are based on the most recent Mortgage that was taken out on this home.Purchase Details
Home Financials for this Owner
Home Financials are based on the most recent Mortgage that was taken out on this home.Purchase Details
Home Financials for this Owner
Home Financials are based on the most recent Mortgage that was taken out on this home.Similar Homes in Ashburn, VA
Home Values in the Area
Average Home Value in this Area
Purchase History
| Date | Type | Sale Price | Title Company |
|---|---|---|---|
| Deed | $677,000 | First American Title | |
| Warranty Deed | $485,000 | Natl Title & Stlmnts Grp Inc | |
| Special Warranty Deed | $422,499 | None Available |
Mortgage History
| Date | Status | Loan Amount | Loan Type |
|---|---|---|---|
| Open | $573,300 | New Conventional | |
| Previous Owner | $439,335 | Stand Alone Refi Refinance Of Original Loan | |
| Previous Owner | $449,000 | Stand Alone Refi Refinance Of Original Loan | |
| Previous Owner | $449,500 | New Conventional | |
| Previous Owner | $337,999 | New Conventional |
Property History
| Date | Event | Price | Change | Sq Ft Price |
|---|---|---|---|---|
| 03/31/2022 03/31/22 | Sold | $677,000 | +8.3% | $364 / Sq Ft |
| 03/12/2022 03/12/22 | Pending | -- | -- | -- |
| 03/10/2022 03/10/22 | For Sale | $625,000 | +28.9% | $336 / Sq Ft |
| 10/19/2018 10/19/18 | Sold | $485,000 | 0.0% | $263 / Sq Ft |
| 09/17/2018 09/17/18 | Pending | -- | -- | -- |
| 09/17/2018 09/17/18 | For Sale | $485,000 | 0.0% | $263 / Sq Ft |
| 09/14/2018 09/14/18 | For Sale | $485,000 | -- | $263 / Sq Ft |
Tax History Compared to Growth
Tax History
| Year | Tax Paid | Tax Assessment Tax Assessment Total Assessment is a certain percentage of the fair market value that is determined by local assessors to be the total taxable value of land and additions on the property. | Land | Improvement |
|---|---|---|---|---|
| 2024 | $6,523 | $612,510 | $210,000 | $402,510 |
| 2023 | $5,013 | $572,960 | $210,000 | $362,960 |
| 2022 | $4,820 | $541,550 | $185,000 | $356,550 |
| 2021 | $4,759 | $485,580 | $150,000 | $335,580 |
| 2020 | $4,629 | $447,240 | $150,000 | $297,240 |
| 2019 | $4,646 | $444,580 | $150,000 | $294,580 |
| 2018 | $4,587 | $422,720 | $125,000 | $297,720 |
| 2017 | $4,583 | $407,410 | $125,000 | $282,410 |
| 2016 | $4,640 | $405,230 | $0 | $0 |
| 2015 | $1,703 | $0 | $0 | $0 |
Agents Affiliated with this Home
-
P
Seller's Agent in 2022
Pam Bhamrah
Redfin Corporation
(703) 627-1963
-
Caroline Kern

Buyer's Agent in 2022
Caroline Kern
Real Living at Home
(301) 633-3630
1 in this area
46 Total Sales
-
Melinda Schnur

Seller's Agent in 2018
Melinda Schnur
KW United
(571) 437-8039
119 Total Sales
-
Vijay Gudiseva

Buyer's Agent in 2018
Vijay Gudiseva
Alluri Realty, Inc.
(703) 400-5047
Map
Source: Bright MLS
MLS Number: 1004070834
APN: 121-36-1816
- 22613 Naugatuck Square
- 22635 Naugatuck Square
- 22472 Cambridgeport Square
- 22634 Tivoli Ln
- 43061 Capri Place
- 22559 Windsor Locks Square
- 43355 Radford Divide Terrace
- 43361 Radford Divide Terrace
- 43112 Unison Knoll Cir
- 22807 Valley Preserve Ct
- 43421 Stonewood Crossing Terrace
- 43447 Stonewood Crossing Terrace
- 22253 Waterberry Terrace
- 22416 Philanthropic Dr
- 22528 Wilson View Terrace
- 22313 Tees Terrace
- 42900 Bittner Square
- 22362 Lucas Terrace
- 22677 Cricket Hill Ct
- 43540 Lucketts Bridge Cir
