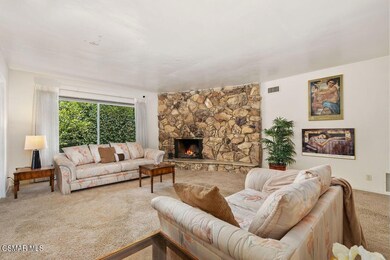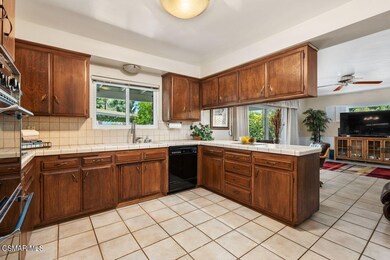
22563 Tiara St Woodland Hills, CA 91367
Woodland Hills NeighborhoodHighlights
- In Ground Pool
- No HOA
- Breakfast Area or Nook
- Lawn
- Covered patio or porch
- Formal Dining Room
About This Home
As of June 2025This charming single-story mid-century home offers 4 spacious bedrooms plus 2.5 baths nestled on a peaceful, quiet and private cul-de-sac. The open and inviting floor plan features a dedicated entry hall with a seamless flow between the living spaces perfect for both relaxing and entertaining. The heart of the home is a bright kitchen that opens to a cozy family room with a slider to the rear yard. Step outside to your private backyard oasis, complete with a sparkling pool, child safe fencing, covered patio, and lime trees. The home has been updated with dual-paned windows and slider, newer air conditioner, and blown-in insulation in the attic. There is a two car attached garage with direct access into the generous utility space. This is a quality, custom built home with a great floorplan and wonderful neighborhood. Moments away from vibrant dining, upscale shopping, Topanga Mall, Calabasas Commons, the Village, the 101 Freeway and scenic canyon roads leading to Pacific Coast beaches. This location is a perfect blend of suburban tranquility and urban convenience. Eligible for El Camino High School check with LAUSD.
Last Agent to Sell the Property
Coldwell Banker Realty License #00943127 Listed on: 09/11/2024

Home Details
Home Type
- Single Family
Est. Annual Taxes
- $2,097
Year Built
- Built in 1964
Lot Details
- 7,516 Sq Ft Lot
- Cul-De-Sac
- Fenced Yard
- Slump Stone Wall
- Property is Fully Fenced
- Wood Fence
- Landscaped
- Lawn
- Property is zoned LARS
Parking
- 2 Car Direct Access Garage
- Side by Side Parking
- Single Garage Door
- Garage Door Opener
- Driveway
Home Design
- Raised Foundation
- Tile Roof
- Wood Siding
- Stucco
Interior Spaces
- 2,149 Sq Ft Home
- 1-Story Property
- Raised Hearth
- Gas Log Fireplace
- Double Pane Windows
- Sliding Doors
- Entryway
- Separate Family Room
- Living Room with Fireplace
- Formal Dining Room
- Utility Room
Kitchen
- Breakfast Area or Nook
- Open to Family Room
- Oven
- Gas Cooktop
- Dishwasher
- Tile Countertops
- Disposal
Flooring
- Carpet
- Ceramic Tile
Bedrooms and Bathrooms
- 4 Bedrooms
- Walk-In Closet
- Double Vanity
- Bathtub with Shower
- Shower Only
Laundry
- Laundry Room
- Dryer
- Washer
Home Security
- Carbon Monoxide Detectors
- Fire and Smoke Detector
Accessible Home Design
- Grab Bar In Bathroom
- Wheelchair Access
- No Interior Steps
Pool
- In Ground Pool
- Gunite Pool
- Outdoor Pool
Outdoor Features
- Covered patio or porch
Utilities
- Forced Air Heating and Cooling System
- Heating System Uses Natural Gas
- Municipal Utilities District Water
- Natural Gas Water Heater
Community Details
- No Home Owners Association
- The community has rules related to covenants, conditions, and restrictions
Listing and Financial Details
- Assessor Parcel Number 2040003025
- Seller Concessions Offered
- Seller Will Consider Concessions
Ownership History
Purchase Details
Home Financials for this Owner
Home Financials are based on the most recent Mortgage that was taken out on this home.Purchase Details
Home Financials for this Owner
Home Financials are based on the most recent Mortgage that was taken out on this home.Similar Homes in Woodland Hills, CA
Home Values in the Area
Average Home Value in this Area
Purchase History
| Date | Type | Sale Price | Title Company |
|---|---|---|---|
| Grant Deed | $1,319,000 | First Priority Escrow, Inc | |
| Grant Deed | $1,110,000 | Old Republic Title Company |
Mortgage History
| Date | Status | Loan Amount | Loan Type |
|---|---|---|---|
| Open | $1,207,874 | FHA |
Property History
| Date | Event | Price | Change | Sq Ft Price |
|---|---|---|---|---|
| 06/27/2025 06/27/25 | Sold | $1,319,000 | -0.8% | $614 / Sq Ft |
| 06/02/2025 06/02/25 | Pending | -- | -- | -- |
| 04/25/2025 04/25/25 | For Sale | $1,329,000 | +19.7% | $618 / Sq Ft |
| 10/03/2024 10/03/24 | Sold | $1,110,000 | -7.5% | $517 / Sq Ft |
| 09/25/2024 09/25/24 | Pending | -- | -- | -- |
| 09/11/2024 09/11/24 | For Sale | $1,200,000 | -- | $558 / Sq Ft |
Tax History Compared to Growth
Tax History
| Year | Tax Paid | Tax Assessment Tax Assessment Total Assessment is a certain percentage of the fair market value that is determined by local assessors to be the total taxable value of land and additions on the property. | Land | Improvement |
|---|---|---|---|---|
| 2024 | $2,097 | $145,116 | $46,357 | $98,759 |
| 2023 | $2,062 | $142,272 | $45,449 | $96,823 |
| 2022 | $1,977 | $139,483 | $44,558 | $94,925 |
| 2021 | $1,941 | $136,749 | $43,685 | $93,064 |
| 2019 | $1,889 | $132,695 | $42,391 | $90,304 |
| 2018 | $1,776 | $130,094 | $41,560 | $88,534 |
| 2016 | $1,674 | $125,046 | $39,948 | $85,098 |
| 2015 | $1,652 | $123,168 | $39,348 | $83,820 |
| 2014 | $1,666 | $120,757 | $38,578 | $82,179 |
Agents Affiliated with this Home
-
vinny gharib
v
Seller's Agent in 2025
vinny gharib
Atash Real Estate & Financial Services
(818) 212-9366
1 in this area
5 Total Sales
-
Z
Buyer's Agent in 2025
Zarui Adjian
Maxwell Realty Inc
-
Andrea Jacobs

Seller's Agent in 2024
Andrea Jacobs
Coldwell Banker Realty
(818) 606-7515
1 in this area
41 Total Sales
-
Tamara Campbell

Seller Co-Listing Agent in 2024
Tamara Campbell
Coldwell Banker Realty
(805) 750-6577
1 in this area
96 Total Sales
Map
Source: Conejo Simi Moorpark Association of REALTORS®
MLS Number: 224003844
APN: 2040-003-025
- 22623 Califa St
- 22555 Califa St
- 22607 Hatteras St
- 22616 Hatteras St
- 22651 Calvert St
- 22717 Miranda St
- 6029 Fallbrook Ave
- 22656 Miranda St
- 22716 Miranda St
- 6121 Shoup Ave Unit 10
- 6121 Shoup Ave Unit 35
- 6200 Capistrano Ave
- 6207 Capistrano Ave
- 6225 Shoup Ave Unit 109
- 6225 Shoup Ave Unit 111
- 22900 Hatteras St
- 6243 Fallbrook Ave
- 22835 Styles St
- 5550 Fallbrook Ave
- 22255 1/4 Erwin St






