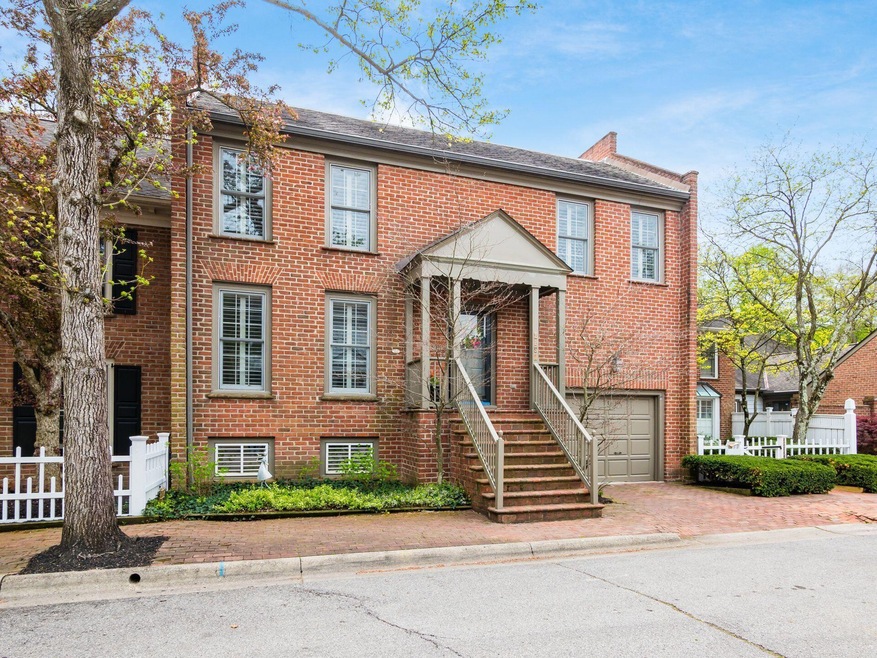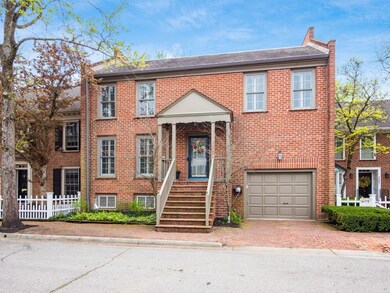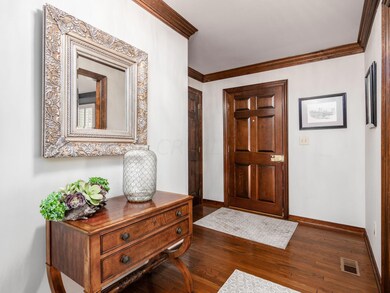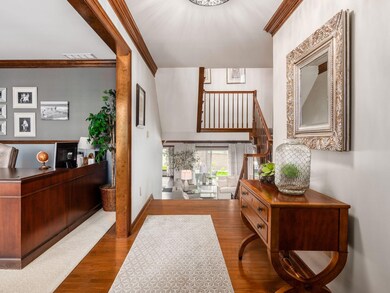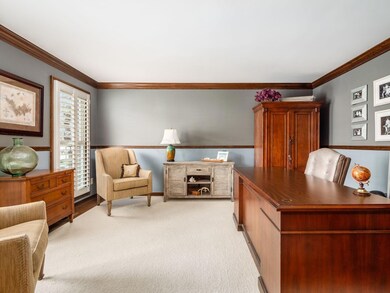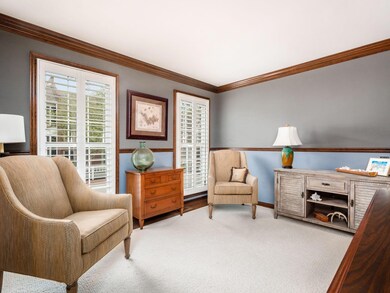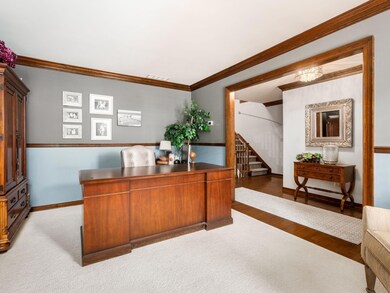
2257 Atlee Ct Columbus, OH 43220
Estimated Value: $592,000 - $675,000
Highlights
- Deck
- Bonus Room
- Fenced Yard
- Greensview Elementary School Rated A
- Great Room
- 2 Car Garage
About This Home
As of June 2023Concord Village condo with a single family feel. You will love the chefs kitchen that features custom cabinets,stunning granite counter tops, stainless appliances, gas range, coffee bar, and large island. Kitchen opens to dining area, living room, and sliding glass door to deck which is perfect for entertaining. The main living area features a wall of windows which gives great natural light and overlooks private fenced backyard. The large private owners bedroom has spa like bathroom with soaking tub, walk in shower, and dual vanities plus a spacious walk in closet. 2nd full bath & 1/2 bath have been updated. Large office/den just off the front door entry way. Awesome bonus room between main level and basement. Rec room in basement- Updated mechanicals- Large enough to accommodate a family
Property Details
Home Type
- Condominium
Est. Annual Taxes
- $10,847
Year Built
- Built in 1980
Lot Details
- 1 Common Wall
- Fenced Yard
HOA Fees
- $399 Monthly HOA Fees
Parking
- 2 Car Garage
Home Design
- Split Level Home
- Brick Exterior Construction
- Block Foundation
Interior Spaces
- 3,613 Sq Ft Home
- 5-Story Property
- Insulated Windows
- Great Room
- Family Room
- Bonus Room
- Carpet
- Basement
- Recreation or Family Area in Basement
- Laundry on main level
Kitchen
- Gas Range
- Microwave
- Dishwasher
Bedrooms and Bathrooms
- 3 Bedrooms
Outdoor Features
- Deck
Utilities
- Forced Air Heating and Cooling System
- Heating System Uses Gas
Listing and Financial Details
- Assessor Parcel Number 070-013789
Community Details
Overview
- Association fees include lawn care, insurance, snow removal
- $250 HOA Transfer Fee
- Association Phone (614) 228-5547
- Grg HOA
- On-Site Maintenance
Recreation
- Snow Removal
Ownership History
Purchase Details
Purchase Details
Purchase Details
Home Financials for this Owner
Home Financials are based on the most recent Mortgage that was taken out on this home.Purchase Details
Similar Homes in the area
Home Values in the Area
Average Home Value in this Area
Purchase History
| Date | Buyer | Sale Price | Title Company |
|---|---|---|---|
| Booth Charles L | -- | None Available | |
| Booth Charles L | $445,000 | Axxis Title Agency Ltd | |
| Dight Jaclyn A | $380,000 | First Ohio Title Ins Box | |
| Michael Barbara J | $176,000 | -- |
Mortgage History
| Date | Status | Borrower | Loan Amount |
|---|---|---|---|
| Previous Owner | Dight Jaclyn A | $336,000 | |
| Previous Owner | Dight Jaclyn A | $27,000 | |
| Previous Owner | Dight Jaclyn A | $304,000 |
Property History
| Date | Event | Price | Change | Sq Ft Price |
|---|---|---|---|---|
| 06/30/2023 06/30/23 | Sold | $607,000 | -2.9% | $168 / Sq Ft |
| 05/28/2023 05/28/23 | For Sale | $625,000 | -- | $173 / Sq Ft |
Tax History Compared to Growth
Tax History
| Year | Tax Paid | Tax Assessment Tax Assessment Total Assessment is a certain percentage of the fair market value that is determined by local assessors to be the total taxable value of land and additions on the property. | Land | Improvement |
|---|---|---|---|---|
| 2024 | $10,993 | $189,880 | $36,400 | $153,480 |
| 2023 | $10,856 | $189,880 | $36,400 | $153,480 |
| 2022 | $10,847 | $155,230 | $36,230 | $119,000 |
| 2021 | $9,602 | $155,230 | $36,230 | $119,000 |
| 2020 | $9,517 | $155,230 | $36,230 | $119,000 |
| 2019 | $9,359 | $134,960 | $31,500 | $103,460 |
| 2018 | $8,876 | $134,960 | $31,500 | $103,460 |
| 2017 | $8,870 | $134,960 | $31,500 | $103,460 |
| 2016 | $8,454 | $127,860 | $21,980 | $105,880 |
| 2015 | $8,447 | $127,860 | $21,980 | $105,880 |
| 2014 | $7,877 | $127,860 | $21,980 | $105,880 |
| 2013 | $3,926 | $121,765 | $20,930 | $100,835 |
Agents Affiliated with this Home
-
Tiffany Panhuis

Seller's Agent in 2023
Tiffany Panhuis
Coldwell Banker Realty
(614) 208-4562
11 in this area
165 Total Sales
-
Patrick Belcher
P
Seller Co-Listing Agent in 2023
Patrick Belcher
Coldwell Banker Realty
(614) 208-4564
5 in this area
45 Total Sales
-
James Roehrenbeck

Buyer's Agent in 2023
James Roehrenbeck
RE/MAX
(614) 342-6532
9 in this area
542 Total Sales
Map
Source: Columbus and Central Ohio Regional MLS
MLS Number: 223015383
APN: 070-013789
- 4865-4873 Dierker Rd
- 5000 Slate Run Woods Ct
- 4949 Oldbridge Dr
- 5055 Slate Run Woods Ct
- 5210 Chevy Chase Ct
- 5001 Charlbury Dr
- 2504 Danvers Ct
- 2060 Fontenay Place
- 5033 Charlbury Dr
- 2059 Park Run Dr Unit D
- 5005 New Haven Dr
- 4710 Old Ravine Ct
- 1974 Keswick Dr
- 2330 Gavinley Way Unit 29
- 2241 Hedgerow Rd Unit 2241D
- 2570 Lane Rd
- 5295 Brandy Oaks Ln
- 3720 Henderson Rd
- 5322 Reston Park Dr
- 2673 Lane Rd
- 2257 Atlee Ct
- 2257 Atlee Ct Unit 18
- 2255 Atlee Ct Unit 17
- 2251 Atlee Ct
- 2261 Atlee Ct
- 2254 Atlee Ct
- 2265 Atlee Ct Unit 20
- 2256 Atlee Ct Unit 8
- 2243 Atlee Ct Unit 15
- 2250 Atlee Ct
- 2260 Atlee Ct Unit 9
- 2242 Atlee Ct Unit 5
- 2239 Atlee Ct
- 2264 Atlee Ct Unit 10
- 2252 Sedgwick Dr
- 2238 Atlee Ct Unit 4
- 2264 Sedgwick Dr
- 2235 Atlee Ct Unit 13
- 4849 Etrick Dr Unit 25
- 4853 Etrick Dr
