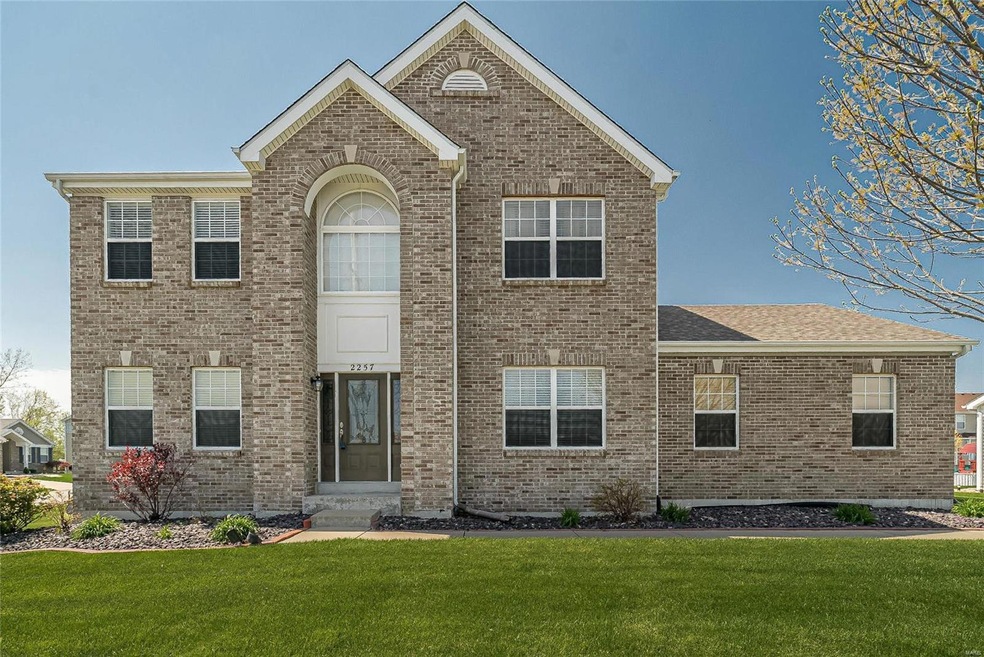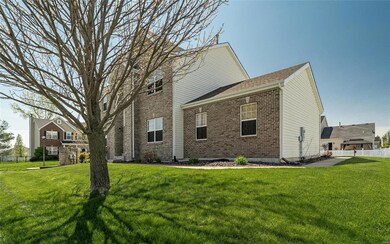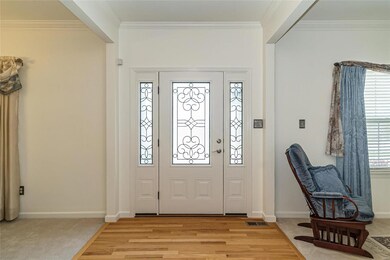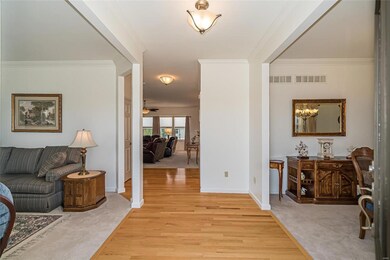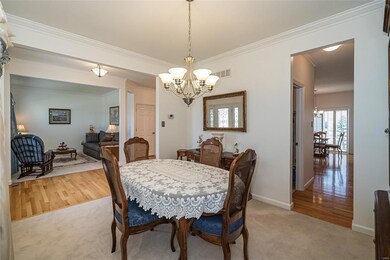
2257 Bates Rd O Fallon, MO 63368
Highlights
- Primary Bedroom Suite
- Traditional Architecture
- Corner Lot
- Property is near public transit
- Wood Flooring
- Granite Countertops
About This Home
As of March 2024Welcome to Wellington Park! This 4 bedroom 2 story features 9 foot celings on the first floor. The foyer has hardwood flooring as is flanked by a formal dining room and a living room which could make a wonderful home office. The family room has a wall of windows and a gas fireplace with a marble surround. Crown molding throughout, you will love this open floor plan! The kitchen has a center island, granite counters, and plenty of cabinets and counterspace as well as a large pantry. There's a main floor laundry too!
The master suite is a welcome retreat, with ensuite bath and a huge walk in closet. Both the master suite and the second bedroom have crown molding. All bedrooms have walk in closets & ceiling fans. Updates include inground sprinkler system, R49 attic insulation, damper controlled dual thermostat HVAC, and water heater. Washer, dryer & fridge will stay, as well as thef ridge in the lower level! Convenient location near 364. Why not love where you live?!
Last Agent to Sell the Property
Coldwell Banker Realty - Gundaker West Regional License #1999030762 Listed on: 04/14/2021

Last Buyer's Agent
Berkshire Hathaway HomeServices Alliance Real Estate License #1999067725

Home Details
Home Type
- Single Family
Est. Annual Taxes
- $4,279
Year Built
- Built in 2004
Lot Details
- 0.26 Acre Lot
- Corner Lot
- Level Lot
HOA Fees
- $42 Monthly HOA Fees
Parking
- 2 Car Attached Garage
- Side or Rear Entrance to Parking
- Garage Door Opener
Home Design
- Traditional Architecture
- Brick Exterior Construction
- Poured Concrete
- Vinyl Siding
Interior Spaces
- 2,448 Sq Ft Home
- 2-Story Property
- Historic or Period Millwork
- Ceiling height between 8 to 10 feet
- Ceiling Fan
- Gas Fireplace
- Insulated Windows
- Window Treatments
- Six Panel Doors
- Entrance Foyer
- Family Room with Fireplace
- Living Room
- Breakfast Room
- Formal Dining Room
- Laundry on main level
Kitchen
- Dishwasher
- Granite Countertops
- Disposal
Flooring
- Wood
- Partially Carpeted
Bedrooms and Bathrooms
- 4 Bedrooms
- Primary Bedroom Suite
- Walk-In Closet
Unfinished Basement
- Basement Fills Entire Space Under The House
- Sump Pump
Home Security
- Fire and Smoke Detector
- Fire Sprinkler System
Schools
- Twin Chimneys Elem. Elementary School
- Ft. Zumwalt West Middle School
- Ft. Zumwalt West High School
Utilities
- Forced Air Heating and Cooling System
- Heating System Uses Gas
- Gas Water Heater
Additional Features
- Patio
- Property is near public transit
Listing and Financial Details
- Assessor Parcel Number 2-113A-9397-00-0034.0000000
Ownership History
Purchase Details
Home Financials for this Owner
Home Financials are based on the most recent Mortgage that was taken out on this home.Purchase Details
Home Financials for this Owner
Home Financials are based on the most recent Mortgage that was taken out on this home.Purchase Details
Home Financials for this Owner
Home Financials are based on the most recent Mortgage that was taken out on this home.Purchase Details
Home Financials for this Owner
Home Financials are based on the most recent Mortgage that was taken out on this home.Purchase Details
Home Financials for this Owner
Home Financials are based on the most recent Mortgage that was taken out on this home.Similar Homes in the area
Home Values in the Area
Average Home Value in this Area
Purchase History
| Date | Type | Sale Price | Title Company |
|---|---|---|---|
| Warranty Deed | -- | None Listed On Document | |
| Warranty Deed | -- | Atg | |
| Warranty Deed | $235,000 | Benchmark Title Llc | |
| Interfamily Deed Transfer | -- | Pulaski Title Company | |
| Warranty Deed | -- | Ort |
Mortgage History
| Date | Status | Loan Amount | Loan Type |
|---|---|---|---|
| Open | $337,250 | New Conventional | |
| Previous Owner | $325,000 | VA | |
| Previous Owner | $35,000 | New Conventional | |
| Previous Owner | $166,000 | New Conventional | |
| Previous Owner | $189,000 | Unknown | |
| Previous Owner | $188,400 | Unknown | |
| Previous Owner | $35,000 | Credit Line Revolving | |
| Previous Owner | $188,000 | Fannie Mae Freddie Mac |
Property History
| Date | Event | Price | Change | Sq Ft Price |
|---|---|---|---|---|
| 03/12/2024 03/12/24 | Sold | -- | -- | -- |
| 02/15/2024 02/15/24 | Pending | -- | -- | -- |
| 02/01/2024 02/01/24 | Price Changed | $350,000 | -6.7% | $143 / Sq Ft |
| 01/22/2024 01/22/24 | Price Changed | $375,000 | -3.2% | $153 / Sq Ft |
| 01/08/2024 01/08/24 | Price Changed | $387,500 | -3.1% | $158 / Sq Ft |
| 12/27/2023 12/27/23 | For Sale | $400,000 | +23.1% | $163 / Sq Ft |
| 08/26/2021 08/26/21 | Sold | -- | -- | -- |
| 08/03/2021 08/03/21 | Pending | -- | -- | -- |
| 07/30/2021 07/30/21 | For Sale | $325,000 | 0.0% | $133 / Sq Ft |
| 04/18/2021 04/18/21 | Pending | -- | -- | -- |
| 04/14/2021 04/14/21 | For Sale | $325,000 | -- | $133 / Sq Ft |
Tax History Compared to Growth
Tax History
| Year | Tax Paid | Tax Assessment Tax Assessment Total Assessment is a certain percentage of the fair market value that is determined by local assessors to be the total taxable value of land and additions on the property. | Land | Improvement |
|---|---|---|---|---|
| 2023 | $4,279 | $66,558 | $0 | $0 |
| 2022 | $3,670 | $53,208 | $0 | $0 |
| 2021 | $3,680 | $53,208 | $0 | $0 |
| 2020 | $3,603 | $49,628 | $0 | $0 |
| 2019 | $3,617 | $49,628 | $0 | $0 |
| 2018 | $3,495 | $45,800 | $0 | $0 |
| 2017 | $3,469 | $45,800 | $0 | $0 |
| 2016 | $3,323 | $42,267 | $0 | $0 |
| 2015 | $3,062 | $42,267 | $0 | $0 |
| 2014 | $2,527 | $35,876 | $0 | $0 |
Agents Affiliated with this Home
-
Janice freeman

Seller's Agent in 2024
Janice freeman
Berkshire Hathaway HomeServices Alliance Real Estate
(314) 753-7852
6 in this area
83 Total Sales
-
Jan Blassie

Buyer's Agent in 2024
Jan Blassie
Coldwell Banker Realty - Gundaker West Regional
(314) 223-6363
3 in this area
137 Total Sales
-
Colleen Lawler

Seller's Agent in 2021
Colleen Lawler
Coldwell Banker Realty - Gundaker West Regional
(314) 852-1400
29 in this area
518 Total Sales
Map
Source: MARIS MLS
MLS Number: MIS21021695
APN: 2-113A-9397-00-0034.0000000
- 103 Preston Cir
- 316 Sir Calvert Ct
- 375 Falcon Hill Dr
- 706 Falcon Hill Trail
- 223 Falcon Hill Dr
- 835 Hawk Run Trail
- 745 Thayer Ct
- 108 Boatside Ct
- 646 Hawk Run Dr Unit 44A
- 151 Bayhill Village Dr
- 7313 Little Oaks Dr
- 7253 Highway N
- 6998 Route N
- 1 Pine Forest Ct
- 2329 Plum Grove Dr
- 7253 Van Gogh Dr
- 537 Montrachet Dr
- 2 Expedition Ct
- 7140 Oak Stream Dr
- 3 Jura Ct
