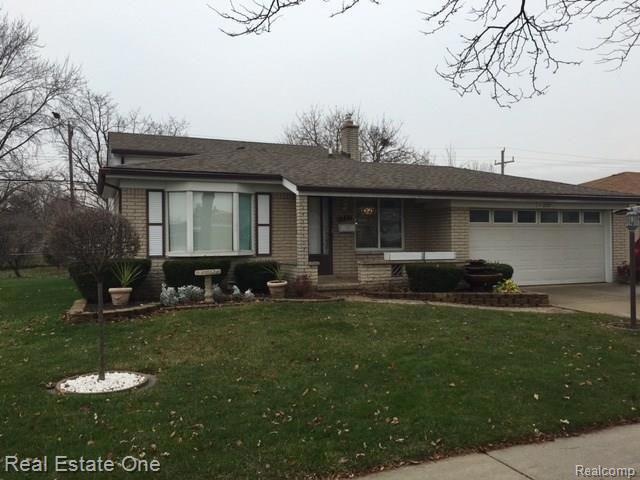
Highlights
- No HOA
- 2 Car Direct Access Garage
- Forced Air Heating and Cooling System
- Covered patio or porch
- Attic Fan
- Ceiling Fan
About This Home
As of November 2021NICE QUAD WALKING DISTANCE TO ELEMENTARY SCHOOL. 4 BEDROOMS, LARGE LIVING SPACES. 2 CAR ATTACHED GARAGE. LIVING ROOM WITH BAY WINDOW, FAMILY ROOM WITH NATURAL FIREPLACE. CENTRAL A/C. ATTIC FAN, CEILING FAN, SUMP PUMP IN BASEMENT WITH EMERGENCY BACK UP. HIGH EFFICIENCY FURNACE. APPLIANCES STAY.
Last Agent to Sell the Property
Real Estate One-Troy License #6501315567 Listed on: 12/16/2015

Last Buyer's Agent
Philip Stakich
Hall & Hunter-Birmingham License #RCO-6501382629
Home Details
Home Type
- Single Family
Est. Annual Taxes
Year Built
- Built in 1967
Lot Details
- 7,405 Sq Ft Lot
- Lot Dimensions are 60x125
- Fenced
Home Design
- Quad-Level Property
- Brick Exterior Construction
- Block Foundation
- Asphalt Roof
Interior Spaces
- 1,560 Sq Ft Home
- Ceiling Fan
- Gas Fireplace
- Family Room with Fireplace
- Basement
- Sump Pump
- Attic Fan
Kitchen
- Microwave
- Dishwasher
- Disposal
Bedrooms and Bathrooms
- 4 Bedrooms
Laundry
- Dryer
- Washer
Parking
- 2 Car Direct Access Garage
- Garage Door Opener
Outdoor Features
- Covered patio or porch
Utilities
- Forced Air Heating and Cooling System
- Heating System Uses Natural Gas
- Natural Gas Water Heater
- High Speed Internet
Community Details
- No Home Owners Association
- Carlston Heights Sub Subdivision
Listing and Financial Details
- Assessor Parcel Number 2025255039
- $2,300 Seller Concession
Ownership History
Purchase Details
Home Financials for this Owner
Home Financials are based on the most recent Mortgage that was taken out on this home.Purchase Details
Home Financials for this Owner
Home Financials are based on the most recent Mortgage that was taken out on this home.Purchase Details
Purchase Details
Purchase Details
Purchase Details
Similar Homes in the area
Home Values in the Area
Average Home Value in this Area
Purchase History
| Date | Type | Sale Price | Title Company |
|---|---|---|---|
| Warranty Deed | $305,000 | None Listed On Document | |
| Warranty Deed | $170,000 | None Available | |
| Interfamily Deed Transfer | -- | None Available | |
| Interfamily Deed Transfer | -- | None Available | |
| Interfamily Deed Transfer | -- | None Available | |
| Deed | -- | -- |
Mortgage History
| Date | Status | Loan Amount | Loan Type |
|---|---|---|---|
| Closed | $244,000 | New Conventional | |
| Previous Owner | $1,431,000 | Stand Alone Second | |
| Previous Owner | $136,000 | New Conventional |
Property History
| Date | Event | Price | Change | Sq Ft Price |
|---|---|---|---|---|
| 11/10/2021 11/10/21 | Sold | $305,000 | +7.0% | $196 / Sq Ft |
| 10/17/2021 10/17/21 | Pending | -- | -- | -- |
| 10/15/2021 10/15/21 | For Sale | $285,000 | +67.6% | $183 / Sq Ft |
| 05/09/2016 05/09/16 | Sold | $170,000 | -5.5% | $109 / Sq Ft |
| 04/06/2016 04/06/16 | Pending | -- | -- | -- |
| 12/16/2015 12/16/15 | For Sale | $179,900 | -- | $115 / Sq Ft |
Tax History Compared to Growth
Tax History
| Year | Tax Paid | Tax Assessment Tax Assessment Total Assessment is a certain percentage of the fair market value that is determined by local assessors to be the total taxable value of land and additions on the property. | Land | Improvement |
|---|---|---|---|---|
| 2022 | $4,104 | $108,320 | $0 | $0 |
| 2015 | $3,822 | $74,590 | $0 | $0 |
| 2014 | -- | $67,540 | $0 | $0 |
| 2011 | -- | $63,390 | $0 | $0 |
Agents Affiliated with this Home
-
Jennifer McNaimie

Seller's Agent in 2021
Jennifer McNaimie
DOBI Real Estate
(248) 914-8862
4 in this area
40 Total Sales
-
Marisa Thomas

Seller Co-Listing Agent in 2021
Marisa Thomas
DOBI Real Estate
(248) 320-7878
5 in this area
136 Total Sales
-
Jennifer Kee

Buyer's Agent in 2021
Jennifer Kee
Community Choice Realty Inc
(586) 855-8929
1 in this area
93 Total Sales
-
Dave Henderson

Seller's Agent in 2016
Dave Henderson
Real Estate One
(248) 321-0151
6 in this area
30 Total Sales
-
P
Buyer's Agent in 2016
Philip Stakich
Hall & Hunter-Birmingham
Map
Source: Realcomp
MLS Number: 215131407
APN: 20-25-255-039
- 2704 Berkshire Dr
- 1942 Atlas Ct
- 2364 Garry Dr
- 2874 Samuel Dr
- 1853 Milverton Dr
- 2843 Teasdale Dr
- 2946 Athena Dr
- 2845 Sherbourne Dr
- 2850 Sherbourne Dr
- 2924 Roundtree Dr
- 2975 Roundtree Dr
- 2919 Roundtree Dr Unit 209
- 2830 Roundtree Dr Unit 146
- 2103 Oakcrest Rd
- 2094 Oakcrest Rd
- 2121 Chesley Dr
- 2512 E Maple Rd
- 2095 Garry Dr
- 2097 Newburgh Dr
- 2109 Chesley Dr
