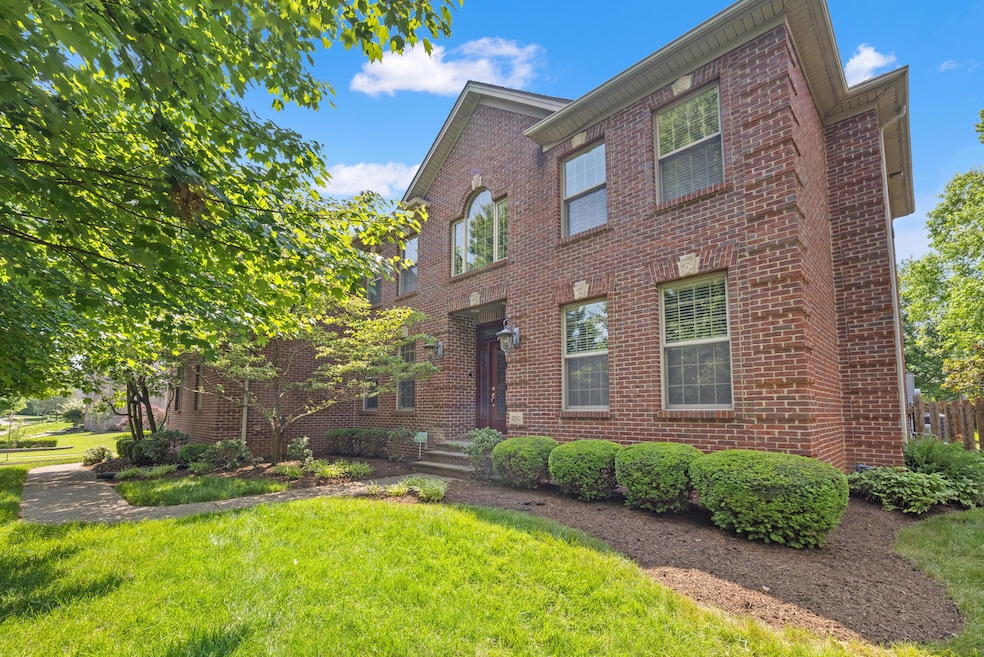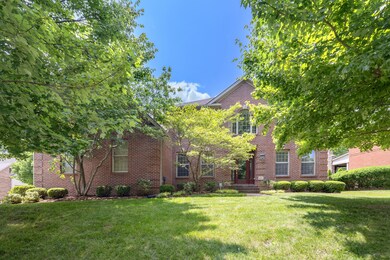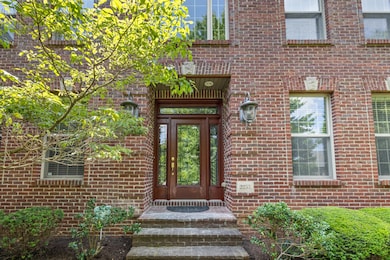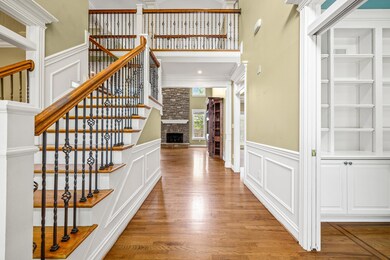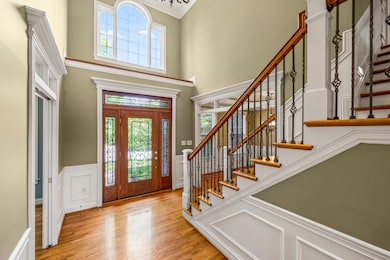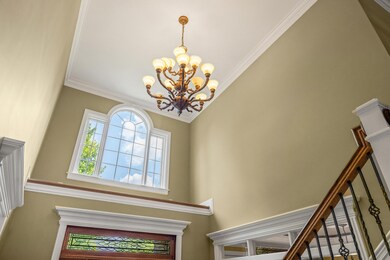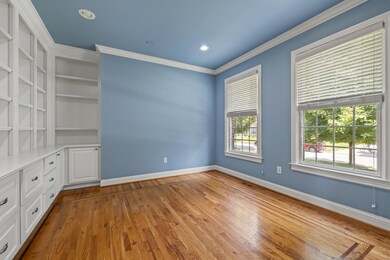2257 Chamblee Ln Lexington, KY 40513
Beaumont NeighborhoodEstimated payment $5,654/month
Highlights
- Recreation Room
- Wood Flooring
- Home Office
- Rosa Parks Elementary School Rated A
- Neighborhood Views
- Double Oven
About This Home
This stately all-brick home is tucked away in the desired Beaumont Reserve neighborhood. Inside, you're welcomed by gleaming hardwood floors with inlay designs and a soaring two-story foyer, flanked by a home office with built-ins and a formal dining room with tray ceilings. The spacious living room with a fireplace opens to a gourmet kitchen featuring double ovens, granite countertops, custom cabinetry, a walk-in pantry, and a convenient back staircase to the second level. A bedroom and full bathroom complete the main floor. Upstairs, the expansive primary suite offers tray ceilings, a generous ensuite bath, and a large walk-in closet. The second level also includes a laundry room and three additional bedrooms, two sharing a Jack-and-Jill bath, and one with a private ensuite. The finished lower level provides abundant living and storage space with walk-up access to the rear yard. Step outside to a covered patio that leads to a built-in firepit and flower beds, perfect for entertaining. Set on a corner lot, this home also features a three-car side-entry garage and easy access to Beaumont's vibrant shopping, dining, parks, and more. Priced below appraised value.
Listing Agent
Christies International Real Estate Bluegrass License #217380 Listed on: 07/13/2025

Home Details
Home Type
- Single Family
Year Built
- Built in 2003
Lot Details
- 0.32 Acre Lot
- Wood Fence
- Wire Fence
HOA Fees
- $29 Monthly HOA Fees
Parking
- 3 Car Attached Garage
- Side Facing Garage
- Garage Door Opener
- Driveway
Home Design
- Brick Veneer
- Shingle Roof
- Composition Roof
- Concrete Perimeter Foundation
Interior Spaces
- 2-Story Property
- Ceiling Fan
- Gas Log Fireplace
- Insulated Windows
- Blinds
- Window Screens
- Insulated Doors
- Entrance Foyer
- Family Room
- Living Room with Fireplace
- Dining Room
- Home Office
- Recreation Room
- Bonus Room
- Utility Room
- Neighborhood Views
Kitchen
- Eat-In Kitchen
- Double Oven
- Gas Range
- Microwave
- Dishwasher
- Disposal
Flooring
- Wood
- Carpet
- Tile
Bedrooms and Bathrooms
- 5 Bedrooms
- Walk-In Closet
- 5 Full Bathrooms
Laundry
- Laundry Room
- Washer and Electric Dryer Hookup
Partially Finished Basement
- Basement Fills Entire Space Under The House
- Walk-Up Access
- Sump Pump
Outdoor Features
- Patio
Schools
- Rosa Parks Elementary School
- Beaumont Middle School
- Dunbar High School
Utilities
- Cooling Available
- Heating System Uses Natural Gas
Listing and Financial Details
- Assessor Parcel Number 38024880
Community Details
Overview
- Beaumont Reserve Subdivision
- Mandatory home owners association
Recreation
- Park
Map
Home Values in the Area
Average Home Value in this Area
Tax History
| Year | Tax Paid | Tax Assessment Tax Assessment Total Assessment is a certain percentage of the fair market value that is determined by local assessors to be the total taxable value of land and additions on the property. | Land | Improvement |
|---|---|---|---|---|
| 2025 | $8,206 | $663,600 | $0 | $0 |
| 2024 | $7,815 | $632,000 | $0 | $0 |
| 2023 | $7,815 | $632,000 | $0 | $0 |
| 2022 | $8,073 | $632,000 | $0 | $0 |
| 2021 | $8,073 | $632,000 | $0 | $0 |
| 2020 | $8,073 | $632,000 | $0 | $0 |
| 2019 | $8,073 | $632,000 | $0 | $0 |
| 2018 | $8,073 | $632,000 | $0 | $0 |
| 2017 | $7,694 | $632,000 | $0 | $0 |
| 2015 | $6,715 | $632,000 | $0 | $0 |
| 2014 | $6,715 | $632,000 | $0 | $0 |
| 2012 | $6,715 | $632,000 | $0 | $0 |
Property History
| Date | Event | Price | List to Sale | Price per Sq Ft |
|---|---|---|---|---|
| 01/11/2026 01/11/26 | Pending | -- | -- | -- |
| 09/03/2025 09/03/25 | Price Changed | $944,900 | -0.5% | $185 / Sq Ft |
| 08/16/2025 08/16/25 | Price Changed | $949,900 | -1.0% | $186 / Sq Ft |
| 07/13/2025 07/13/25 | For Sale | $959,900 | 0.0% | $188 / Sq Ft |
| 06/28/2025 06/28/25 | Pending | -- | -- | -- |
| 06/04/2025 06/04/25 | For Sale | $959,900 | -- | $188 / Sq Ft |
Purchase History
| Date | Type | Sale Price | Title Company |
|---|---|---|---|
| Deed | $632,000 | -- |
Mortgage History
| Date | Status | Loan Amount | Loan Type |
|---|---|---|---|
| Open | $302,000 | Unknown | |
| Closed | $417,000 | Purchase Money Mortgage | |
| Previous Owner | $340,000 | Unknown | |
| Previous Owner | $321,000 | Unknown |
Source: ImagineMLS (Bluegrass REALTORS®)
MLS Number: 25011811
APN: 38024880
- 1117 Rolfe Ln
- 2137 Roswell Dr
- 3005 Old Field Way
- 2240 Barnwell Ln
- 1404 Pine Needles Ln Unit 2304
- 1561 Pine Needles Ln Unit 1904
- 1147 Athenia Dr
- 3222 Beacon St
- 3361 Partridge Ln
- 1911 Parkers Mill Rd
- 3397 Lyon Dr
- 2129 Fort Harrods Dr
- 3316 Fort Harrods Ct
- 1024 Juniper Dr
- 2209 Burns Ct
- 2217 Azalea Dr
- 2140 Fort Harrods Dr Unit 19
- 2140 Fort Harrods Dr Unit 38
- 2059 Oleander Dr
- 1867 Parkers Mill Rd
