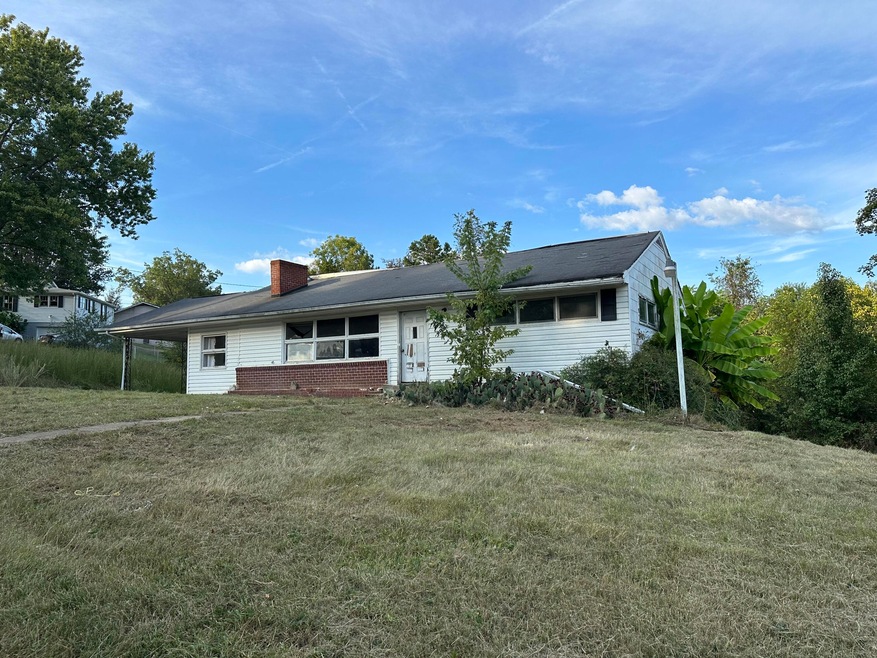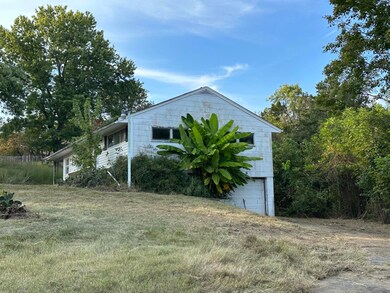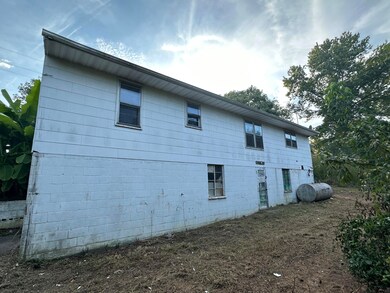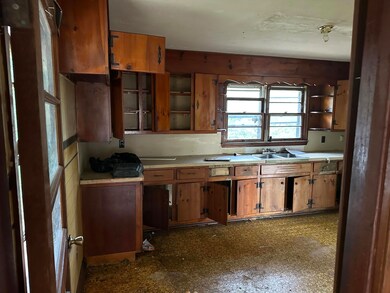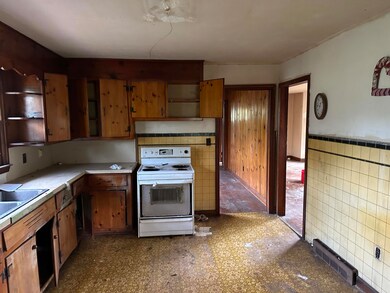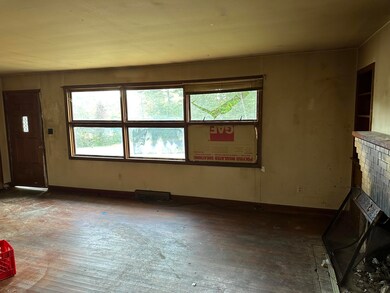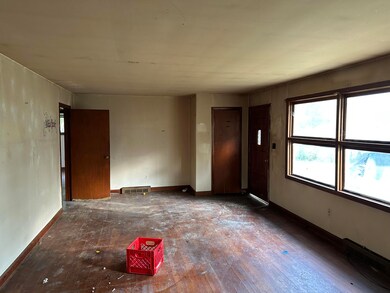
2257 Idle Hour Rd Kingsport, TN 37660
Bloomingdale NeighborhoodHighlights
- Ranch Style House
- No HOA
- No Heating
- Wood Flooring
- Shed
About This Home
As of October 2024Bring all offers. Home is sold as is.
Diamond in the rough.
This brick ranch is conveniently located just outside of city limits.
Property was purchased via tax sale.
Buyer will receive a warranty deed and title insurance paid by seller
Closing to be provided by Priority Title & Escrow. Otherwise Buyer pays for Title Insurance.
Agent has an ownership interest in Owner/Entity.
Last Agent to Sell the Property
Danny Price
Blackwell Realty & Auction License #372768
Last Buyer's Agent
Non Member
NON MEMBER
Home Details
Home Type
- Single Family
Est. Annual Taxes
- $414
Year Built
- Built in 1956
Lot Details
- 0.53 Acre Lot
- Lot Dimensions are 225x204x228
- Sloped Lot
- Property is in below average condition
Parking
- 1 Car Garage
- 1 Carport Space
- Driveway
Home Design
- Ranch Style House
- Fixer Upper
- Brick Exterior Construction
- Wood Walls
- Asphalt Roof
- Vinyl Siding
Interior Spaces
- 1,300 Sq Ft Home
- Living Room with Fireplace
- Wood Flooring
Bedrooms and Bathrooms
- 3 Bedrooms
- 1 Full Bathroom
Outdoor Features
- Shed
Schools
- Ketron Elementary School
- Sullivan Heights Middle School
- West Ridge High School
Utilities
- No Cooling
- No Heating
- Septic Tank
Community Details
- No Home Owners Association
Listing and Financial Details
- Assessor Parcel Number 030l C 007.00
Map
Home Values in the Area
Average Home Value in this Area
Property History
| Date | Event | Price | Change | Sq Ft Price |
|---|---|---|---|---|
| 10/11/2024 10/11/24 | Sold | $275,000 | -1.6% | $212 / Sq Ft |
| 09/12/2024 09/12/24 | Pending | -- | -- | -- |
| 08/26/2024 08/26/24 | For Sale | $279,500 | +260.6% | $215 / Sq Ft |
| 11/29/2023 11/29/23 | Sold | $77,500 | -20.1% | $60 / Sq Ft |
| 11/20/2023 11/20/23 | Pending | -- | -- | -- |
| 11/17/2023 11/17/23 | Price Changed | $97,000 | -11.8% | $75 / Sq Ft |
| 09/25/2023 09/25/23 | For Sale | $110,000 | -- | $85 / Sq Ft |
Tax History
| Year | Tax Paid | Tax Assessment Tax Assessment Total Assessment is a certain percentage of the fair market value that is determined by local assessors to be the total taxable value of land and additions on the property. | Land | Improvement |
|---|---|---|---|---|
| 2024 | $414 | $16,600 | $2,625 | $13,975 |
| 2023 | $399 | $16,600 | $2,625 | $13,975 |
| 2022 | $399 | $16,600 | $2,625 | $13,975 |
| 2021 | $567 | $23,575 | $2,625 | $20,950 |
| 2020 | $569 | $23,575 | $2,625 | $20,950 |
| 2019 | $569 | $22,125 | $2,625 | $19,500 |
| 2018 | $564 | $22,125 | $2,625 | $19,500 |
| 2017 | $564 | $22,125 | $2,625 | $19,500 |
| 2016 | $521 | $20,225 | $2,625 | $17,600 |
| 2014 | $467 | $20,237 | $0 | $0 |
Mortgage History
| Date | Status | Loan Amount | Loan Type |
|---|---|---|---|
| Open | $255,392 | FHA |
Deed History
| Date | Type | Sale Price | Title Company |
|---|---|---|---|
| Warranty Deed | $275,000 | Malcolm Title | |
| Warranty Deed | $77,500 | Priority Title & Escrow | |
| Quit Claim Deed | -- | None Listed On Document | |
| Public Action Common In Florida Clerks Tax Deed Or Tax Deeds Or Property Sold For Taxes | $25,000 | None Listed On Document |
Similar Homes in Kingsport, TN
Source: Tennessee/Virginia Regional MLS
MLS Number: 9957316
APN: 030L-C-007.00
- 2241 Idle Hour Rd
- 116 & 118 Patterson Rd
- 1220 Kingston Ct
- 2109 Pinebrook Dr
- 1245 Caribbean Dr
- 1606 Sky View Dr
- 2114 Bloomingdale Rd
- 290 Brookside Dr
- 1167 Bloomingdale Pike
- 2802 Forest View Rd
- 1122 Delrose Dr
- 121 Church Ln
- 1133 Bloomingdale Pike
- 136 Haywood Dr
- 1400 Forest View Dr
- 2003 Timbers Edge Ct
- 1400 Leeland Dr
- 112 Fairwood St
- 1120 Kinzer Ln
- Lot 4 Kallen Dr
