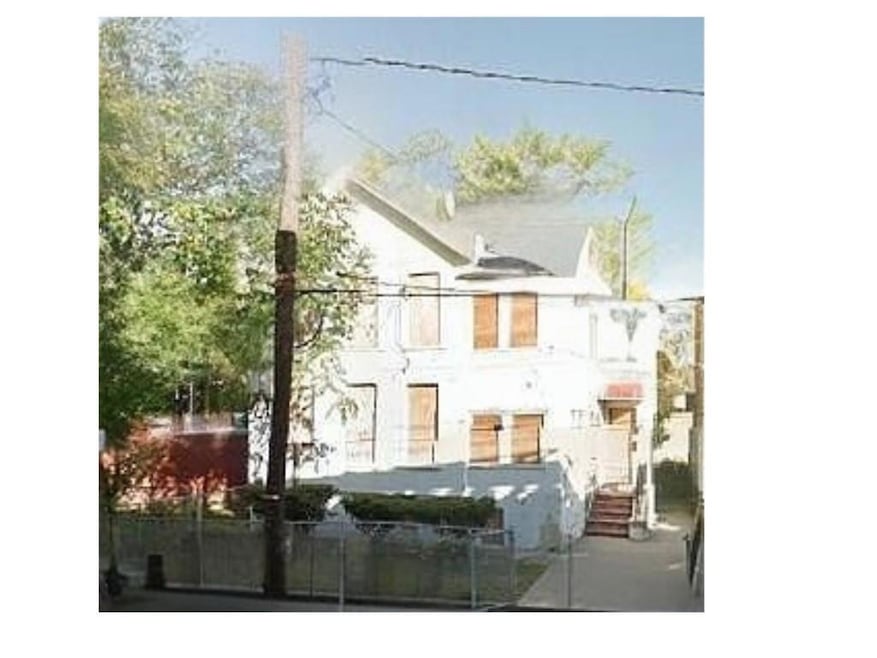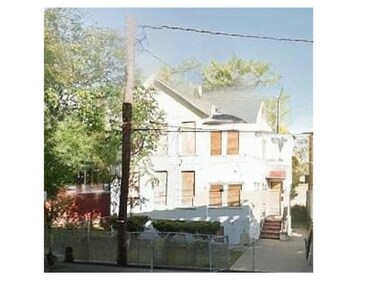
2257 McDonald Ave Brooklyn, NY 11223
Gravesend NeighborhoodEstimated payment $7,821/month
Highlights
- Wood Flooring
- 1-minute walk to Avenue U (F Line)
- Heating System Uses Steam
- P.S. 95 - The Gravesend Rated A-
- Back, Front, and Side Yard
- 4-minute walk to McDonald Playground
About This Home
Attention Builders, Developers and End-users! First time offered two-family fully detached building. Handy-man special. Centrally located near the F train, Ave U stop in Gravesend. House needs TLC and is essentially a tear-down. • Lot Size: 38.75 x 75 feet. • Buildable Area: Potential buildable 8,500 sq ft. • Zoning: R6A zoning with a commercial overlay of C1-4, allowing for mixed-use or warehouse development. Nonmortgage contingent deals only as the house is not habitable in its current state. Amazing potential for residential or commercial development in a prime neighborhood. Remember to conduct your own due diligence (architect, engineer) before proceeding with any purchase.
Property Details
Home Type
- Multi-Family
Est. Annual Taxes
- $7,513
Year Built
- Built in 1920
Lot Details
- Lot Dimensions are 74 x 38
- Back, Front, and Side Yard
Parking
- On-Street Parking
Home Design
- Poured Concrete
- Wood Frame Construction
- Pitched Roof
- Stucco Exterior
Interior Spaces
- 2-Story Property
- Stove
Flooring
- Wood
- Concrete
Bedrooms and Bathrooms
- 3 Bedrooms
- 2 Full Bathrooms
Finished Basement
- Walk-Out Basement
- Basement Fills Entire Space Under The House
Utilities
- Heating System Uses Steam
- Heating System Uses Gas
- 110 Volts
- Gas Water Heater
Community Details
- 2 Units
Listing and Financial Details
- Tax Block 7104
Map
Home Values in the Area
Average Home Value in this Area
Tax History
| Year | Tax Paid | Tax Assessment Tax Assessment Total Assessment is a certain percentage of the fair market value that is determined by local assessors to be the total taxable value of land and additions on the property. | Land | Improvement |
|---|---|---|---|---|
| 2025 | $7,513 | $109,500 | $21,180 | $88,320 |
| 2024 | $7,513 | $128,820 | $21,180 | $107,640 |
| 2023 | $7,247 | $158,040 | $21,180 | $136,860 |
| 2022 | $6,781 | $134,340 | $21,180 | $113,160 |
| 2021 | $6,786 | $103,740 | $21,180 | $82,560 |
| 2020 | $6,786 | $100,020 | $21,180 | $78,840 |
| 2019 | $6,520 | $100,020 | $21,180 | $78,840 |
| 2018 | $6,062 | $29,738 | $7,493 | $22,245 |
| 2017 | $5,770 | $28,305 | $5,755 | $22,550 |
| 2016 | $5,372 | $26,872 | $6,834 | $20,038 |
| 2015 | $3,221 | $26,872 | $6,994 | $19,878 |
| 2014 | $3,221 | $25,975 | $8,113 | $17,862 |
Property History
| Date | Event | Price | Change | Sq Ft Price |
|---|---|---|---|---|
| 06/05/2025 06/05/25 | For Sale | $1,299,000 | -- | $723 / Sq Ft |
Purchase History
| Date | Type | Sale Price | Title Company |
|---|---|---|---|
| Deed | $350,000 | -- | |
| Deed | $435,000 | -- |
Mortgage History
| Date | Status | Loan Amount | Loan Type |
|---|---|---|---|
| Previous Owner | $348,000 | Purchase Money Mortgage |
Similar Homes in Brooklyn, NY
Source: Brooklyn Board of REALTORS®
MLS Number: 493218
APN: 07104-0235
- 71 Village Rd N Unit 3E
- 71 Village Rd N Unit 5A
- 71 Village Rd N Unit 4A
- 2196 McDonald Ave
- 244 Van Sicklen St
- 246 Avenue U
- 2032 W 4th St
- 250 Avenue T
- 2039 W 5th St
- 9 Corso Ct
- 2169 E 3rd St
- 1944 W 3rd St
- 1940 W 3rd St
- 424 Applegate Ct
- 177 Avenue U
- 171 Avenue U
- 2140 W 6th St
- 2144 W 6th St
- 366 Avenue S
- 2154 W 6th St
- 176 Avenue U
- 116 Avenue U Unit 1B
- 2345 E 1st St Unit 3
- 2345 E 1st St Unit 2
- 2457 West St Unit 1
- 2312 Coney Island Ave
- 2483 Coney Island Ave
- 55 Highlawn Ave
- 55 Highlawn Ave
- 1711 W 10th St
- 1610 Dahill Rd
- 73 27th Ave Unit 2fl
- 8709 26th Ave Unit 2nd floor
- 1721 E 8th St Unit 1h
- 1600 W 5th St
- 916 Kings Hwy Unit 1 Bed
- 1856 E 13th St Unit 3A
- 2300 E 13th St Unit 1
- 2052 E 15th St Unit 2fl
- 1840 E 14th St

