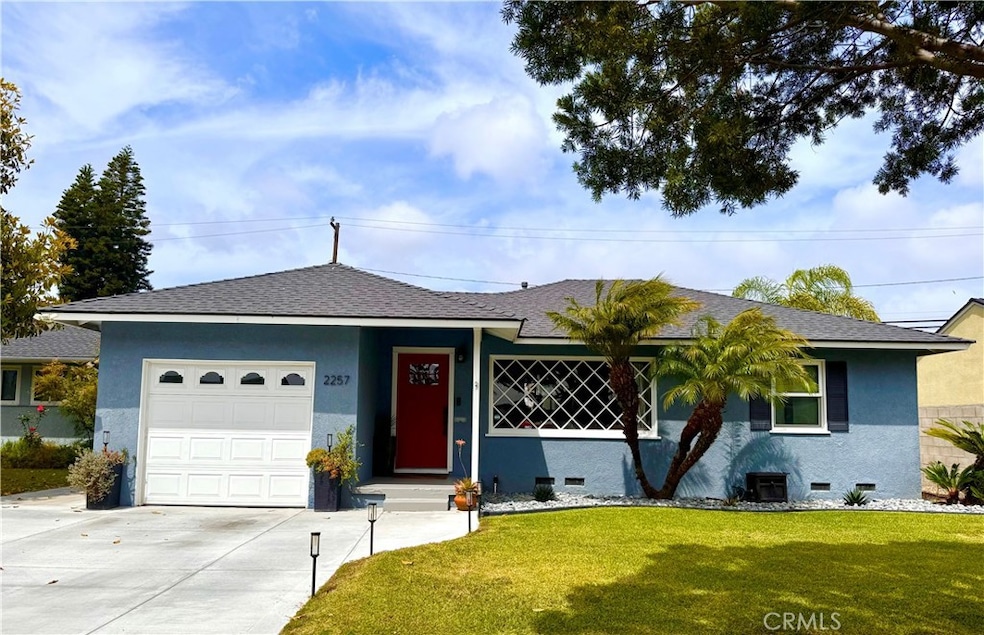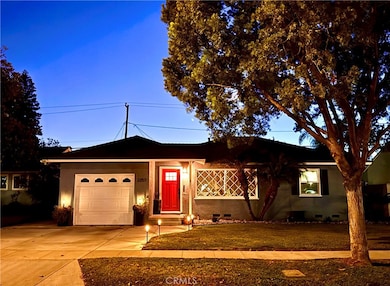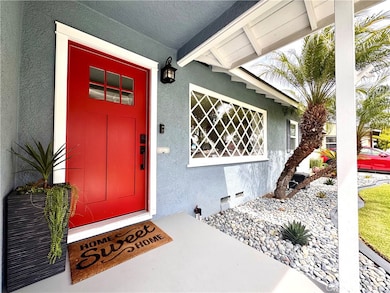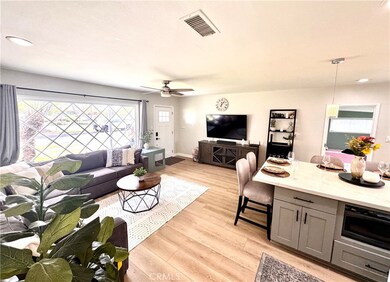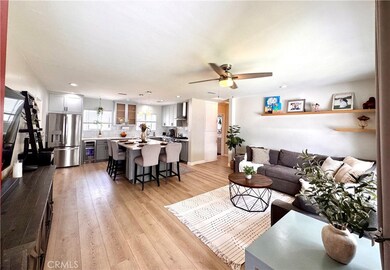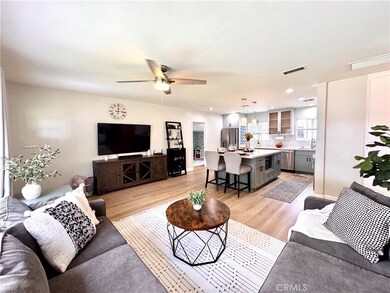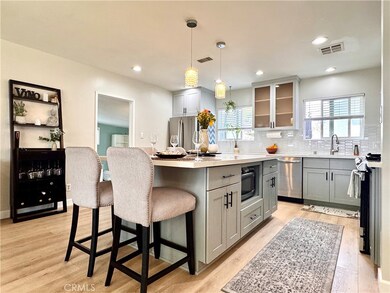
2257 N Bellflower Blvd Long Beach, CA 90815
Los Altos South NeighborhoodHighlights
- Golf Course Community
- Updated Kitchen
- Property is near a park
- Stanford Middle School Rated A-
- Open Floorplan
- 5-minute walk to Los Altos Park
About This Home
As of June 2025Unbelievable Home!!! * Gorgeous * Amazing Location * Convenient to EVERYTHING AWESOME * Highly DESIRABLE Los Altos neighborhood * * * Stunning remodeled, open concept Kitchen, with massive entertainment Island * Formal living area, with spectacular picture window overlooking the lush front yard * Phenomenal – to die for- PRIMARY Bedroom Retreat, with flawless EN-SUITE, and HUGE projector screen TV, with surround sound, not to mention the TREMENDOUS Walk-in closet, large sliding door leading directly to the courtyard, patio and HUGE, lush backyard. Custom built-ins including King bed frame and headboard. The gracious guest bathroom has been meticulously updated, including fabulous bright skylight * Custom home office, with built-in desk and storage * 3rd bedroom/flex room with direct access to the covered patio and direct views of the gorgeous lush backyard * Convenience GALORE: Walking/biking/rolling distance to Trader Joe’s, Target, Mc D’s, Panera Bread, Starbucks, Los Altos PARK, ETC, ETC, ETC. MY GOD who need a car, you can even bike or scooter to CSULB!!! Newer concrete drive, roof (2020), water heater, sprinkler system, and luxury vinyl flooring.
Last Agent to Sell the Property
Perry Handy, Broker Brokerage Phone: 714-204-5514 License #01372276 Listed on: 05/14/2025
Home Details
Home Type
- Single Family
Est. Annual Taxes
- $8,919
Year Built
- Built in 1950 | Remodeled
Lot Details
- 6,208 Sq Ft Lot
- East Facing Home
- Block Wall Fence
- Landscaped
- Front and Back Yard Sprinklers
- Private Yard
- Lawn
- Back and Front Yard
- Property is zoned LBR1N
Parking
- 1 Car Direct Access Garage
- Parking Available
- Front Facing Garage
- Single Garage Door
- Garage Door Opener
- Driveway
Home Design
- Bungalow
- Turnkey
- Slab Foundation
- Fire Rated Drywall
- Frame Construction
- Shingle Roof
- Composition Roof
- Bitumen Roof
- Concrete Perimeter Foundation
- Plaster
- Stucco
Interior Spaces
- 1,498 Sq Ft Home
- 1-Story Property
- Open Floorplan
- Ceiling Fan
- Recessed Lighting
- Double Pane Windows
- Low Emissivity Windows
- Sliding Doors
- Family Room Off Kitchen
- Living Room
- Home Office
- Bonus Room
- Fire and Smoke Detector
Kitchen
- Updated Kitchen
- Open to Family Room
- Eat-In Kitchen
- Breakfast Bar
- Gas Range
- Range Hood
- <<microwave>>
- Ice Maker
- Water Line To Refrigerator
- Dishwasher
- Quartz Countertops
- Self-Closing Drawers and Cabinet Doors
- Disposal
Flooring
- Tile
- Vinyl
Bedrooms and Bathrooms
- 3 Main Level Bedrooms
- Walk-In Closet
- Remodeled Bathroom
- In-Law or Guest Suite
- 2 Full Bathrooms
- Quartz Bathroom Countertops
- Dual Vanity Sinks in Primary Bathroom
- Low Flow Toliet
- <<bathWSpaHydroMassageTubToken>>
- <<tubWithShowerToken>>
- Separate Shower
- Low Flow Shower
- Exhaust Fan In Bathroom
Laundry
- Laundry Room
- Laundry in Garage
- Gas Dryer Hookup
Accessible Home Design
- Doors are 32 inches wide or more
- More Than Two Accessible Exits
Outdoor Features
- Covered patio or porch
- Exterior Lighting
- Rain Gutters
Location
- Property is near a park
- Property is near public transit
- Suburban Location
Schools
- Bixby Elementary School
- Stanford Middle School
- Wilson High School
Utilities
- Forced Air Heating and Cooling System
- Vented Exhaust Fan
- Natural Gas Connected
- Gas Water Heater
- Phone Available
- Cable TV Available
Listing and Financial Details
- Tax Lot 5
- Tax Tract Number 16771
- Assessor Parcel Number 7223029005
- $460 per year additional tax assessments
- Seller Considering Concessions
Community Details
Overview
- No Home Owners Association
- Los Altos/North Of Fwy Subdivision
Recreation
- Golf Course Community
- Park
- Bike Trail
Ownership History
Purchase Details
Home Financials for this Owner
Home Financials are based on the most recent Mortgage that was taken out on this home.Purchase Details
Home Financials for this Owner
Home Financials are based on the most recent Mortgage that was taken out on this home.Purchase Details
Home Financials for this Owner
Home Financials are based on the most recent Mortgage that was taken out on this home.Purchase Details
Home Financials for this Owner
Home Financials are based on the most recent Mortgage that was taken out on this home.Purchase Details
Home Financials for this Owner
Home Financials are based on the most recent Mortgage that was taken out on this home.Purchase Details
Home Financials for this Owner
Home Financials are based on the most recent Mortgage that was taken out on this home.Purchase Details
Home Financials for this Owner
Home Financials are based on the most recent Mortgage that was taken out on this home.Purchase Details
Home Financials for this Owner
Home Financials are based on the most recent Mortgage that was taken out on this home.Similar Homes in the area
Home Values in the Area
Average Home Value in this Area
Purchase History
| Date | Type | Sale Price | Title Company |
|---|---|---|---|
| Grant Deed | $1,075,000 | First American Title | |
| Grant Deed | $605,000 | Usa National Title Co | |
| Grant Deed | $432,000 | Chicago Title Company | |
| Interfamily Deed Transfer | -- | Fidelity Long Beach | |
| Grant Deed | $330,000 | Natc | |
| Interfamily Deed Transfer | -- | -- | |
| Interfamily Deed Transfer | -- | -- | |
| Grant Deed | $193,000 | North American Title Co |
Mortgage History
| Date | Status | Loan Amount | Loan Type |
|---|---|---|---|
| Previous Owner | $525,000 | New Conventional | |
| Previous Owner | $530,000 | Adjustable Rate Mortgage/ARM | |
| Previous Owner | $544,500 | New Conventional | |
| Previous Owner | $328,000 | New Conventional | |
| Previous Owner | $345,600 | Unknown | |
| Previous Owner | $345,600 | Purchase Money Mortgage | |
| Previous Owner | $330,000 | Unknown | |
| Previous Owner | $330,000 | New Conventional | |
| Previous Owner | $66,000 | Stand Alone Second | |
| Previous Owner | $36,570 | Credit Line Revolving | |
| Previous Owner | $183,350 | No Value Available |
Property History
| Date | Event | Price | Change | Sq Ft Price |
|---|---|---|---|---|
| 06/17/2025 06/17/25 | Sold | $1,075,000 | +4.9% | $718 / Sq Ft |
| 05/24/2025 05/24/25 | For Sale | $1,024,800 | -4.7% | $684 / Sq Ft |
| 05/21/2025 05/21/25 | Off Market | $1,075,000 | -- | -- |
| 05/21/2025 05/21/25 | For Sale | $1,024,800 | 0.0% | $684 / Sq Ft |
| 05/18/2025 05/18/25 | Pending | -- | -- | -- |
| 05/14/2025 05/14/25 | For Sale | $1,024,800 | +69.4% | $684 / Sq Ft |
| 12/23/2016 12/23/16 | Sold | $605,000 | +0.9% | $404 / Sq Ft |
| 11/11/2016 11/11/16 | For Sale | $599,900 | 0.0% | $400 / Sq Ft |
| 11/08/2016 11/08/16 | Pending | -- | -- | -- |
| 11/02/2016 11/02/16 | Price Changed | $599,900 | -4.8% | $400 / Sq Ft |
| 10/07/2016 10/07/16 | For Sale | $630,000 | -- | $421 / Sq Ft |
Tax History Compared to Growth
Tax History
| Year | Tax Paid | Tax Assessment Tax Assessment Total Assessment is a certain percentage of the fair market value that is determined by local assessors to be the total taxable value of land and additions on the property. | Land | Improvement |
|---|---|---|---|---|
| 2024 | $8,919 | $688,381 | $550,707 | $137,674 |
| 2023 | $8,770 | $674,884 | $539,909 | $134,975 |
| 2022 | $8,230 | $661,652 | $529,323 | $132,329 |
| 2021 | $8,068 | $648,680 | $518,945 | $129,735 |
| 2019 | $7,949 | $629,441 | $503,553 | $125,888 |
| 2018 | $7,678 | $617,100 | $493,680 | $123,420 |
| 2016 | $5,714 | $469,934 | $375,949 | $93,985 |
| 2015 | $5,485 | $462,876 | $370,302 | $92,574 |
| 2014 | $5,446 | $453,810 | $363,049 | $90,761 |
Agents Affiliated with this Home
-
Perry Handy

Seller's Agent in 2025
Perry Handy
Perry Handy, Broker
(714) 204-5514
6 in this area
58 Total Sales
-
Alex Guyenne

Buyer's Agent in 2025
Alex Guyenne
Keller Williams Pacific Estate
(714) 623-5060
1 in this area
86 Total Sales
-
E
Seller's Agent in 2016
Elena Freeh
RE/MAX
-
Natasha Schultheis

Buyer's Agent in 2016
Natasha Schultheis
Coldwell Banker Realty
(562) 438-0910
2 in this area
58 Total Sales
Map
Source: California Regional Multiple Listing Service (CRMLS)
MLS Number: OC25107181
APN: 7223-029-005
- 2136 Rutgers Ave
- 2124 Rutgers Ave
- 2231 Ocana Ave
- 2353 Stanbridge Ave
- 5449 E Fairbrook St
- 2068 Radnor Ave
- 2236 San Vicente Ave
- 2221 Granada Ave
- 1917 N Britton Dr
- 1872 Tulane Ave
- 2731 Rutgers Ave
- 2370 Argonne Ave
- 2151 Fanwood Ave
- 2276 Fanwood Ave
- 5633 E Deborah St
- 5161 E 27th St
- 2360 Fanwood Ave
- 2270 Senasac Ave
- 5300 E Atherton St Unit 2F
- 5260 E Atherton St Unit 146
