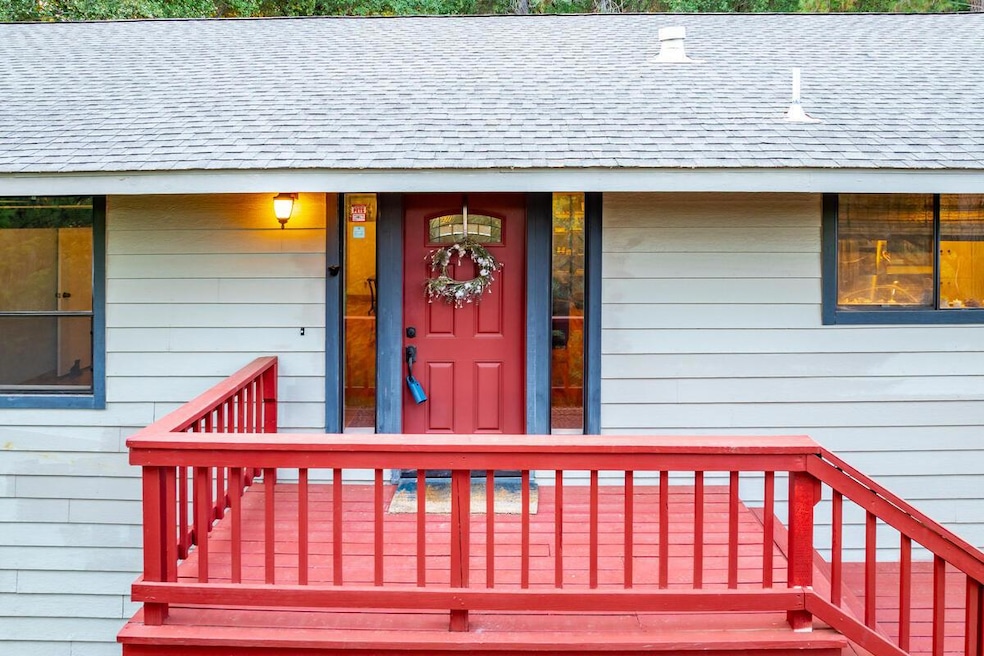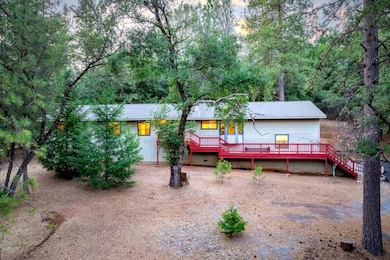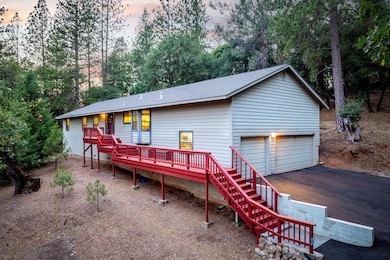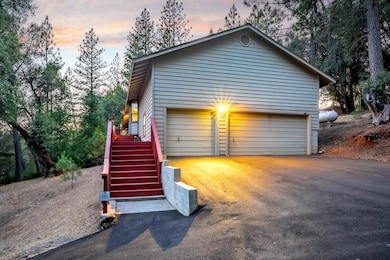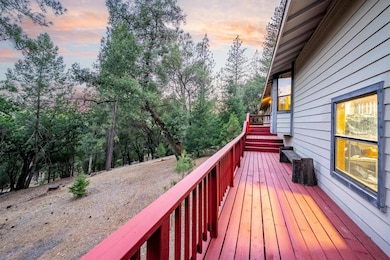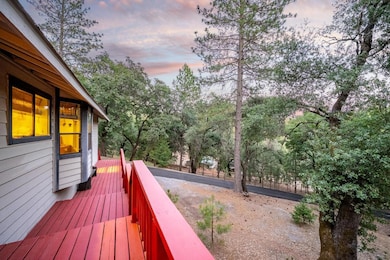Estimated payment $3,436/month
Highlights
- Golf Course Community
- Sitting Area In Primary Bedroom
- 2.02 Acre Lot
- Spa
- Custom Home
- Clubhouse
About This Home
Welcome to 2257 Strap Miner, a serene retreat in the gated community of Auburn Lake Trails. From the moment you step inside, this home offers a calming, Zen-like ambiance. The open-concept living room flows seamlessly to a private patio surrounded by trees, complete with a cozy firepit areaperfect for relaxing or entertaining.The versatile dining area, currently used as a library and art studio, has ample space for hosting gatherings or enjoying quiet meals. The kitchen is well-appointed with generous storage, a charming breakfast nook, and tranquil views of the surrounding landscape.Down the hall are two inviting guest bedrooms, a laundry room, and a beautifully updated guest bathroom. At the end of the hallway, behind custom double doors, awaits the spacious primary suite with direct patio access. Unwind in the jetted tub or soak in the hot tub under the stars.Enjoy the unmatched lifestyle Auburn Lake Trails offersfeaturing equestrian facilities, hiking and riding trails, golf, parks, swimming pools, basketball, pickleball, and more.
Listing Agent
Windermere Signature Properties Auburn License #02113299 Listed on: 06/05/2025

Home Details
Home Type
- Single Family
Est. Annual Taxes
- $4,362
Year Built
- Built in 1991 | Remodeled
Lot Details
- 2.02 Acre Lot
- Back Yard Fenced
- Property is zoned R2A
HOA Fees
- $225 Monthly HOA Fees
Parking
- 3 Car Attached Garage
- Garage Door Opener
Home Design
- Custom Home
- Raised Foundation
- Composition Roof
Interior Spaces
- 2,132 Sq Ft Home
- 1-Story Property
- Cathedral Ceiling
- Ceiling Fan
- Formal Entry
- Great Room
- Formal Dining Room
- Laundry Room
Kitchen
- Breakfast Area or Nook
- Built-In Electric Oven
- Electric Cooktop
- Range Hood
- Dishwasher
- Tile Countertops
Flooring
- Laminate
- Tile
Bedrooms and Bathrooms
- 3 Bedrooms
- Sitting Area In Primary Bedroom
- Fireplace in Primary Bedroom
- Separate Bedroom Exit
- Walk-In Closet
- Sunken Shower or Bathtub
- 2 Full Bathrooms
- Tile Bathroom Countertop
- Secondary Bathroom Double Sinks
- Jetted Tub in Primary Bathroom
- Separate Shower
Home Security
- Carbon Monoxide Detectors
- Fire and Smoke Detector
Outdoor Features
- Spa
- Patio
- Front Porch
Utilities
- Central Heating and Cooling System
- Propane Stove
- 220 Volts in Kitchen
- Gas Tank Leased
- Property is located within a water district
- Water Heater
- Septic System
Listing and Financial Details
- Assessor Parcel Number 073-102-005-000
Community Details
Overview
- Association fees include management, common areas, organized activities, pool, recreation facility, security
- Auburn Lake Trails Subdivision
- Mandatory home owners association
Amenities
- Community Barbecue Grill
- Clubhouse
Recreation
- Golf Course Community
- Tennis Courts
- Recreation Facilities
- Community Playground
- Community Pool
- Park
- Trails
Map
Home Values in the Area
Average Home Value in this Area
Tax History
| Year | Tax Paid | Tax Assessment Tax Assessment Total Assessment is a certain percentage of the fair market value that is determined by local assessors to be the total taxable value of land and additions on the property. | Land | Improvement |
|---|---|---|---|---|
| 2025 | $4,362 | $428,250 | $116,056 | $312,194 |
| 2024 | $4,362 | $419,854 | $113,781 | $306,073 |
| 2023 | $4,290 | $411,622 | $111,550 | $300,072 |
| 2022 | $4,225 | $403,552 | $109,363 | $294,189 |
| 2021 | $4,128 | $395,640 | $107,219 | $288,421 |
| 2020 | $4,090 | $391,584 | $106,120 | $285,464 |
| 2019 | $4,016 | $383,907 | $104,040 | $279,867 |
| 2018 | $3,877 | $376,380 | $102,000 | $274,380 |
| 2017 | $2,106 | $196,285 | $54,109 | $142,176 |
| 2016 | $2,066 | $192,438 | $53,049 | $139,389 |
| 2015 | $2,005 | $189,550 | $52,253 | $137,297 |
| 2014 | $2,005 | $185,839 | $51,231 | $134,608 |
Property History
| Date | Event | Price | Change | Sq Ft Price |
|---|---|---|---|---|
| 06/05/2025 06/05/25 | For Sale | $549,000 | +48.8% | $258 / Sq Ft |
| 02/28/2017 02/28/17 | Sold | $369,000 | 0.0% | $173 / Sq Ft |
| 01/14/2017 01/14/17 | Pending | -- | -- | -- |
| 01/01/2017 01/01/17 | For Sale | $369,000 | +99.5% | $173 / Sq Ft |
| 08/20/2012 08/20/12 | Sold | $185,000 | -12.9% | $87 / Sq Ft |
| 06/27/2012 06/27/12 | Pending | -- | -- | -- |
| 04/23/2012 04/23/12 | For Sale | $212,500 | -- | $100 / Sq Ft |
Purchase History
| Date | Type | Sale Price | Title Company |
|---|---|---|---|
| Interfamily Deed Transfer | -- | Fidelity National Title Comp | |
| Interfamily Deed Transfer | -- | Fidelity National Title Comp | |
| Grant Deed | $369,000 | Fidelity National Title Comp | |
| Grant Deed | $185,000 | Inter County Title Co |
Mortgage History
| Date | Status | Loan Amount | Loan Type |
|---|---|---|---|
| Open | $310,000 | New Conventional | |
| Closed | $332,100 | Adjustable Rate Mortgage/ARM | |
| Previous Owner | $169,413 | FHA |
Source: MetroList
MLS Number: 225053605
APN: 073-102-005-000
- 2505 Muir Ct
- 2350 Hidden Gold Trail
- 2151 Sweetwater Trail
- 2663 Sweetwater Trail
- 2330 Double O Mine Trail
- 2071 Bogus Point Ct
- 1974 Sweetwater Trail
- 1942 Blue Bell Ct
- 3226 Otter Place
- 3190 Magic Morgan Trail
- 2440 Otter Trail
- 1852 American River Trail
- 2603 Cascade Trail
- 2231 Greenhorn Trail
- 1722 Deadwood Ct
- 2420 Secret Ravine Trail
- 1709 Deadwood Ct
- 1685 American River Trail
- 1679 American River Trail
- 1654 Digger Tree Ct
- 1938 Chimney Flat Ct
- 15395 Lake Arthur Rd
- 15395 Lake Arthur Rd
- 13048 Lincoln Way
- 109 Lincoln Way
- 13057 Lincoln Way Unit A
- 765-789 Mikkelsen Dr
- 750 Auburn Ravine Rd
- 131 Knoll St
- 131 Knoll St
- 127-135 Almond St
- 12100 Persimmon Terrace
- 385 Sacramento St
- 77 Pacific Ave
- 110 Duncan Hill Rd
- 2280 South Dr
- 3639 Galena Dr Unit 1
- 3550 Nancy Dr
- 3550 Nancy Dr Unit Crows Nest
- 11325 Quartz Dr
