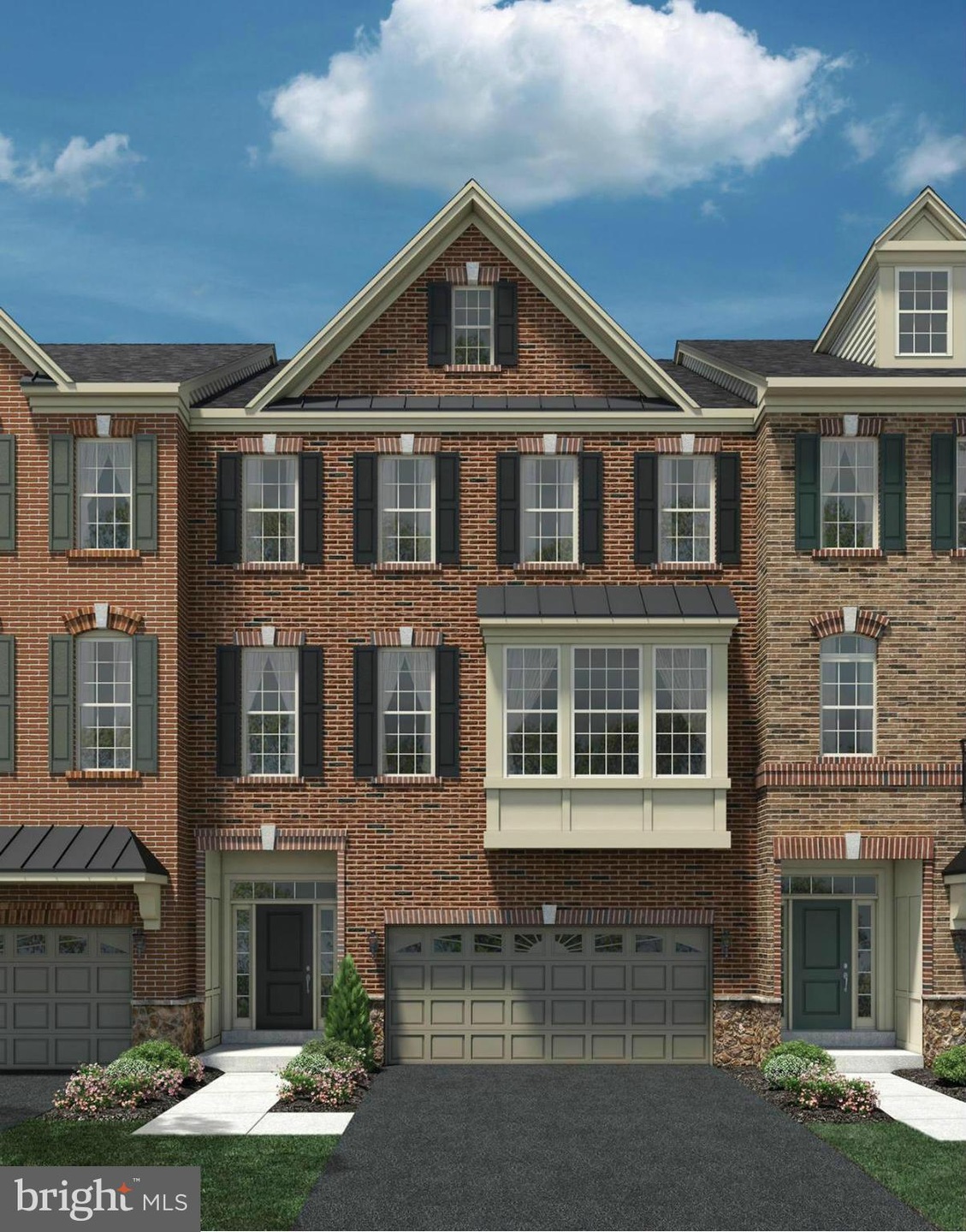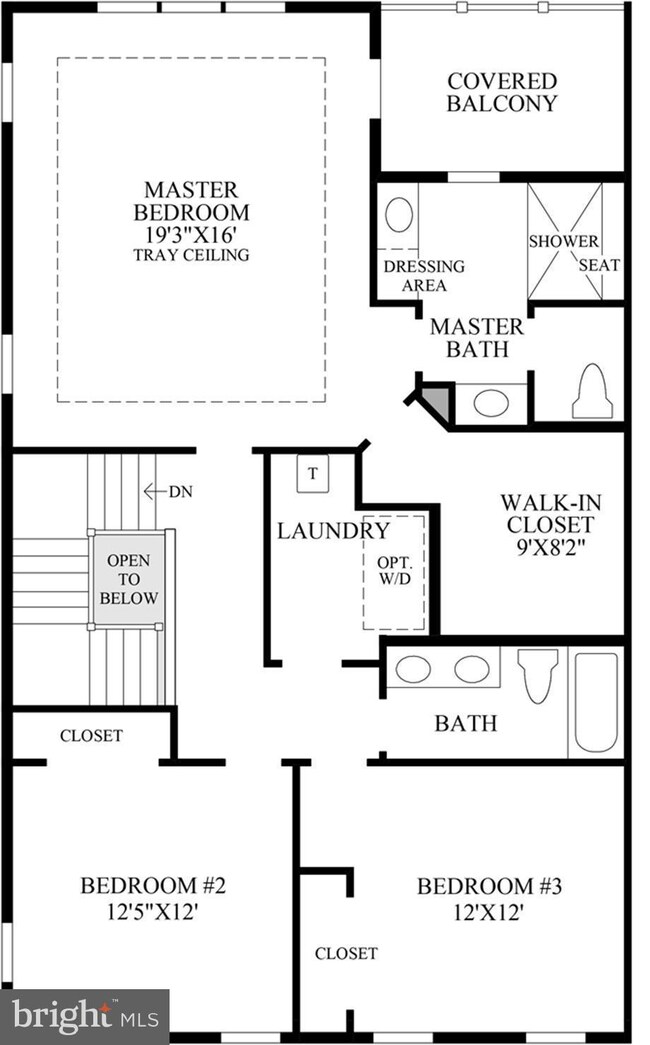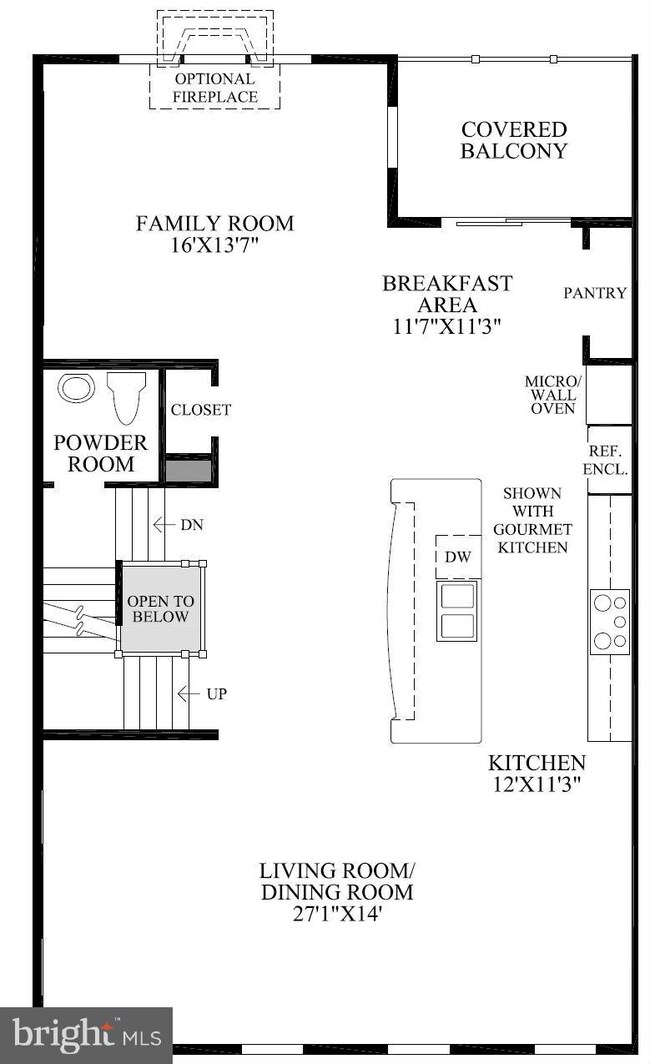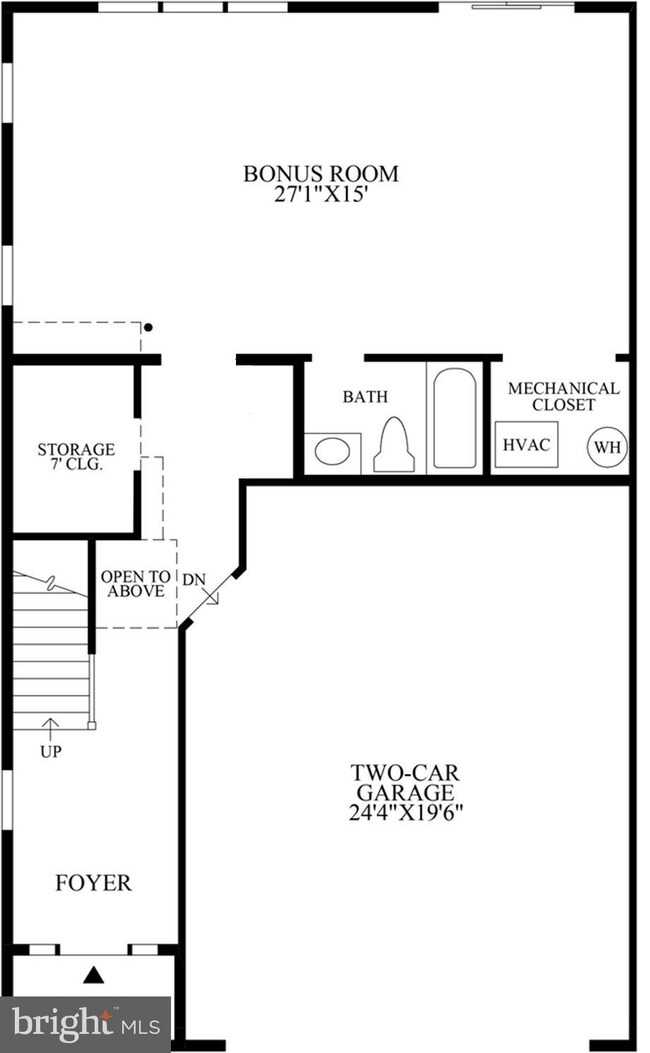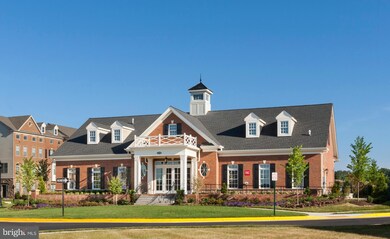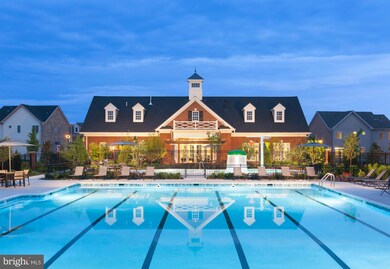
22577 Windsor Locks Square Ashburn, VA 20148
Highlights
- Fitness Center
- Newly Remodeled
- Clubhouse
- Moorefield Station Elementary School Rated A
- Eat-In Gourmet Kitchen
- Deck
About This Home
As of April 2022Faces East & West for abundant natural light! Spacious 28' TH w/approx. 3100 sq. ft. offers open concept living level and kitchen w/HUGE center island & included granite, hardwood, and SS appliances! Convenient to clubhouse w/pools & fitness; retail; grocery & future Ashburn Metro! For a limited time, pick your interior upgrades. Ready June 2017!
Townhouse Details
Home Type
- Townhome
Est. Annual Taxes
- $1,546
Year Built
- Built in 2017 | Newly Remodeled
Lot Details
- 2,614 Sq Ft Lot
- Two or More Common Walls
HOA Fees
- $145 Monthly HOA Fees
Parking
- 2 Car Attached Garage
Home Design
- Traditional Architecture
- Slab Foundation
- Fiberglass Roof
- Brick Front
Interior Spaces
- 3,068 Sq Ft Home
- Property has 3 Levels
- Open Floorplan
- Chair Railings
- Crown Molding
- Ceiling height of 9 feet or more
- Double Pane Windows
- Low Emissivity Windows
- Entrance Foyer
- Family Room Off Kitchen
- Living Room
- Dining Room
- Game Room
- Wood Flooring
- Home Security System
- Washer and Dryer Hookup
Kitchen
- Eat-In Gourmet Kitchen
- Breakfast Room
- Built-In Oven
- Gas Oven or Range
- Cooktop with Range Hood
- Microwave
- Freezer
- Ice Maker
- Dishwasher
- Kitchen Island
- Upgraded Countertops
- Disposal
Bedrooms and Bathrooms
- 3 Bedrooms
- En-Suite Primary Bedroom
- En-Suite Bathroom
- 3.5 Bathrooms
Schools
- Moorefield Station Elementary School
- Stone Hill Middle School
- Rock Ridge High School
Utilities
- Humidifier
- Zoned Heating and Cooling
- Heat Pump System
- Vented Exhaust Fan
- Water Dispenser
- Natural Gas Water Heater
- Cable TV Available
Additional Features
- Level Entry For Accessibility
- Deck
Listing and Financial Details
- Tax Lot 13
- Assessor Parcel Number 121375879000
Community Details
Overview
- Association fees include lawn care front, lawn care rear, lawn maintenance, management, pool(s), reserve funds, snow removal, trash
- Built by TOLL BROTHERS
- Moorefield Subdivision, Newman Classic Floorplan
- The community has rules related to alterations or architectural changes, building or community restrictions
Amenities
- Common Area
- Clubhouse
- Party Room
Recreation
- Community Playground
- Fitness Center
- Community Pool
Pet Policy
- Pet Restriction
Security
- Fire and Smoke Detector
Ownership History
Purchase Details
Home Financials for this Owner
Home Financials are based on the most recent Mortgage that was taken out on this home.Purchase Details
Home Financials for this Owner
Home Financials are based on the most recent Mortgage that was taken out on this home.Similar Homes in Ashburn, VA
Home Values in the Area
Average Home Value in this Area
Purchase History
| Date | Type | Sale Price | Title Company |
|---|---|---|---|
| Warranty Deed | $622,000 | Stewart Title Guaranty Co | |
| Special Warranty Deed | $582,664 | Westminster Title Agency Inc |
Mortgage History
| Date | Status | Loan Amount | Loan Type |
|---|---|---|---|
| Open | $609,000 | VA | |
| Closed | $620,970 | VA | |
| Closed | $622,000 | VA | |
| Previous Owner | $466,132 | New Conventional |
Property History
| Date | Event | Price | Change | Sq Ft Price |
|---|---|---|---|---|
| 04/28/2022 04/28/22 | Sold | $825,000 | +3.1% | $253 / Sq Ft |
| 04/02/2022 04/02/22 | Pending | -- | -- | -- |
| 03/31/2022 03/31/22 | For Sale | $799,999 | +28.6% | $245 / Sq Ft |
| 02/08/2019 02/08/19 | Sold | $622,000 | -0.5% | $193 / Sq Ft |
| 01/19/2019 01/19/19 | For Sale | $624,999 | +7.3% | $194 / Sq Ft |
| 06/08/2017 06/08/17 | Sold | $582,664 | -1.4% | $190 / Sq Ft |
| 04/13/2017 04/13/17 | Pending | -- | -- | -- |
| 02/09/2017 02/09/17 | For Sale | $591,080 | -- | $193 / Sq Ft |
Tax History Compared to Growth
Tax History
| Year | Tax Paid | Tax Assessment Tax Assessment Total Assessment is a certain percentage of the fair market value that is determined by local assessors to be the total taxable value of land and additions on the property. | Land | Improvement |
|---|---|---|---|---|
| 2024 | $8,324 | $781,620 | $250,000 | $531,620 |
| 2023 | $6,957 | $795,120 | $250,000 | $545,120 |
| 2022 | $6,511 | $731,600 | $225,000 | $506,600 |
| 2021 | $6,218 | $634,440 | $170,000 | $464,440 |
| 2020 | $6,054 | $584,880 | $150,000 | $434,880 |
| 2019 | $5,868 | $561,500 | $150,000 | $411,500 |
| 2018 | $6,065 | $558,940 | $135,000 | $423,940 |
| 2017 | $1,519 | $564,890 | $135,000 | $429,890 |
| 2016 | $1,546 | $135,000 | $0 | $0 |
| 2015 | $1,419 | $0 | $0 | $0 |
| 2014 | $1,328 | $0 | $0 | $0 |
Agents Affiliated with this Home
-

Seller's Agent in 2022
Rebecca Haughian
Redfin Corporation
(703) 895-9835
-
Ayona Shome

Buyer's Agent in 2022
Ayona Shome
Pearson Smith Realty, LLC
(571) 228-6484
1 in this area
33 Total Sales
-
Dustin Fox

Buyer Co-Listing Agent in 2022
Dustin Fox
Samson Properties
(703) 927-1461
1 in this area
277 Total Sales
-
Michael Marcey

Seller's Agent in 2019
Michael Marcey
RE/MAX
(703) 203-8278
4 Total Sales
-
Dana Wright

Buyer's Agent in 2019
Dana Wright
Century 21 Redwood Realty
(703) 405-8302
7 Total Sales
-
Carla Brown

Seller's Agent in 2017
Carla Brown
Toll Brothers Real Estate Inc.
(703) 623-3462
137 in this area
451 Total Sales
Map
Source: Bright MLS
MLS Number: 1000719149
APN: 121-37-5879
- 22559 Windsor Locks Square
- 22613 Naugatuck Square
- 22635 Naugatuck Square
- 43355 Radford Divide Terrace
- 43361 Radford Divide Terrace
- 22472 Cambridgeport Square
- 43421 Stonewood Crossing Terrace
- 43447 Stonewood Crossing Terrace
- 22634 Tivoli Ln
- 43112 Unison Knoll Cir
- 43061 Capri Place
- 22416 Philanthropic Dr
- 22528 Wilson View Terrace
- 22677 Cricket Hill Ct
- 43540 Lucketts Bridge Cir
- 22807 Valley Preserve Ct
- 22313 Tees Terrace
- 22362 Lucas Terrace
- 22355 Exe Square
- 22253 Waterberry Terrace
