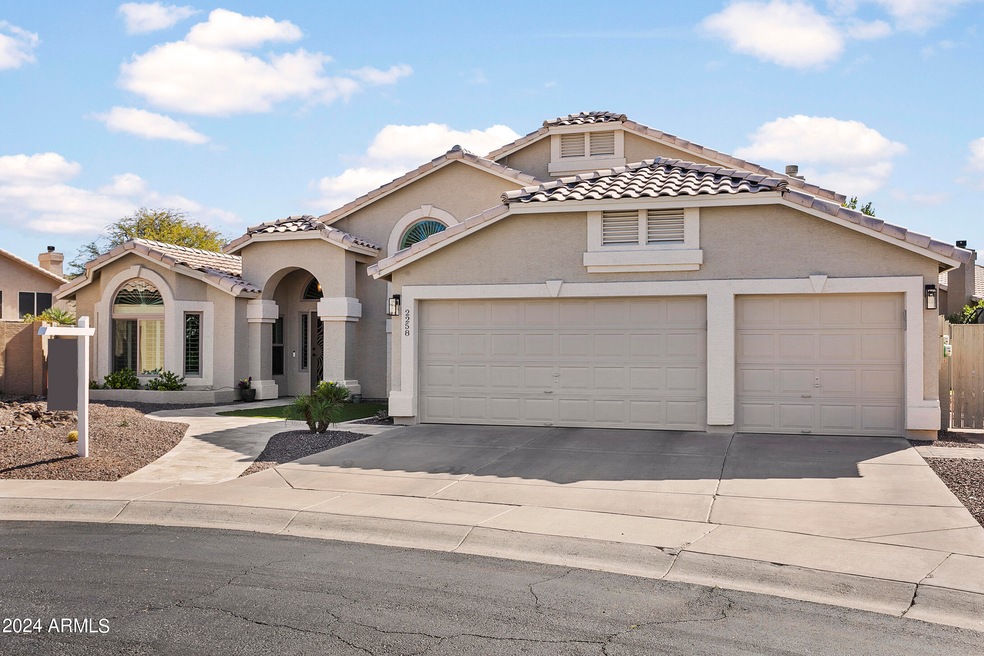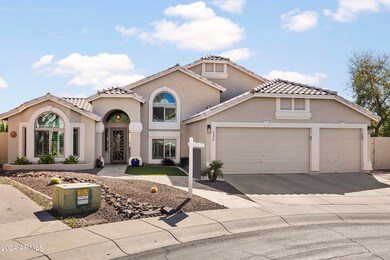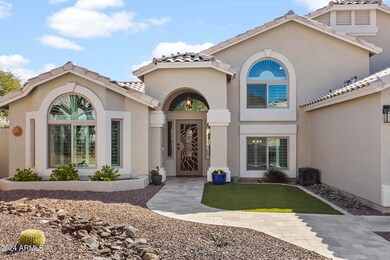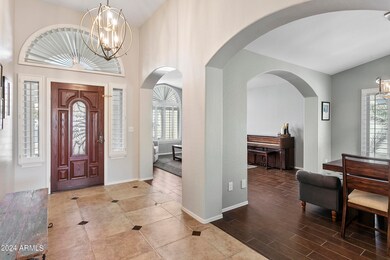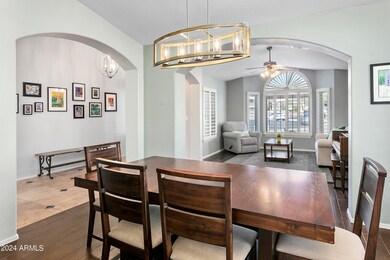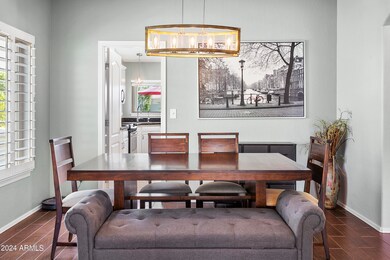
2258 E Granite View Dr Phoenix, AZ 85048
Ahwatukee NeighborhoodHighlights
- Play Pool
- Solar Power System
- Vaulted Ceiling
- Kyrene Monte Vista Elementary School Rated A
- Mountain View
- Spanish Architecture
About This Home
As of April 2024Located atop the hills of Ahwatukee, this 3,150 SqFt tri-level home boasts 5 beds, 3 baths, and a resort backyard on an oversized cul-de-sac lot. Large white kitchen with granite counters, SS appliances and island. Formal living/dining as well as a huge family room with electric fireplace and tons of natural light! Large secondary bedrooms and a master suite that features a walk-in closet, separate shower & tub, Juliet balcony & heated bathroom floors. Out back enjoy a new pool surrounded by travertine pavers, artificial turf, built-in BBQ, kids play structure, and mountain views galore!
Community pool/spa, tennis courts, and playground too. Extras like OWNED solar, newer AC units (2019), all new windows (2023), fresh exterior paint (2023) and professional closet systems. See it today!
Home Details
Home Type
- Single Family
Est. Annual Taxes
- $3,981
Year Built
- Built in 1992
Lot Details
- 9,252 Sq Ft Lot
- Desert faces the front of the property
- Cul-De-Sac
- Block Wall Fence
- Artificial Turf
- Front and Back Yard Sprinklers
- Sprinklers on Timer
- Private Yard
HOA Fees
- $33 Monthly HOA Fees
Parking
- 3 Car Direct Access Garage
- Garage Door Opener
Home Design
- Spanish Architecture
- Wood Frame Construction
- Tile Roof
- Stucco
Interior Spaces
- 3,149 Sq Ft Home
- 2-Story Property
- Central Vacuum
- Vaulted Ceiling
- Ceiling Fan
- Skylights
- Double Pane Windows
- ENERGY STAR Qualified Windows with Low Emissivity
- Solar Screens
- Family Room with Fireplace
- Mountain Views
- Washer and Dryer Hookup
Kitchen
- Eat-In Kitchen
- Breakfast Bar
- Built-In Microwave
- Kitchen Island
- Granite Countertops
Flooring
- Floors Updated in 2021
- Carpet
- Tile
Bedrooms and Bathrooms
- 5 Bedrooms
- Bathroom Updated in 2021
- Primary Bathroom is a Full Bathroom
- 3 Bathrooms
- Dual Vanity Sinks in Primary Bathroom
- Hydromassage or Jetted Bathtub
- Bathtub With Separate Shower Stall
Eco-Friendly Details
- Solar Power System
Outdoor Features
- Play Pool
- Covered Patio or Porch
- Outdoor Storage
- Built-In Barbecue
- Playground
Schools
- Kyrene Monte Vista Elementary School
- Kyrene Altadena Middle School
- Desert Vista High School
Utilities
- Zoned Heating and Cooling System
- High Speed Internet
- Cable TV Available
Listing and Financial Details
- Tax Lot 81
- Assessor Parcel Number 301-75-083
Community Details
Overview
- Association fees include ground maintenance
- Mountain Park Ranch Association, Phone Number (480) 704-5000
- Desert Bluffs At Mountain Park Ranch Subdivision, Catalina Floorplan
Recreation
- Tennis Courts
- Heated Community Pool
- Community Spa
- Bike Trail
Ownership History
Purchase Details
Home Financials for this Owner
Home Financials are based on the most recent Mortgage that was taken out on this home.Purchase Details
Purchase Details
Home Financials for this Owner
Home Financials are based on the most recent Mortgage that was taken out on this home.Purchase Details
Home Financials for this Owner
Home Financials are based on the most recent Mortgage that was taken out on this home.Purchase Details
Purchase Details
Home Financials for this Owner
Home Financials are based on the most recent Mortgage that was taken out on this home.Purchase Details
Home Financials for this Owner
Home Financials are based on the most recent Mortgage that was taken out on this home.Similar Homes in Phoenix, AZ
Home Values in the Area
Average Home Value in this Area
Purchase History
| Date | Type | Sale Price | Title Company |
|---|---|---|---|
| Warranty Deed | $805,000 | Navi Title Agency | |
| Warranty Deed | -- | None Listed On Document | |
| Interfamily Deed Transfer | -- | None Available | |
| Warranty Deed | $415,000 | First American Title Ins Co | |
| Interfamily Deed Transfer | -- | None Available | |
| Warranty Deed | $604,000 | Capital Title Agency Inc | |
| Interfamily Deed Transfer | -- | -- |
Mortgage History
| Date | Status | Loan Amount | Loan Type |
|---|---|---|---|
| Open | $690,500 | New Conventional | |
| Previous Owner | $677,000 | New Conventional | |
| Previous Owner | $187,000 | Credit Line Revolving | |
| Previous Owner | $275,000 | New Conventional | |
| Previous Owner | $375,000 | Credit Line Revolving | |
| Previous Owner | $483,200 | Purchase Money Mortgage | |
| Previous Owner | $150,000 | Credit Line Revolving | |
| Previous Owner | $75,000 | Credit Line Revolving | |
| Previous Owner | $156,000 | Unknown | |
| Previous Owner | $149,200 | No Value Available |
Property History
| Date | Event | Price | Change | Sq Ft Price |
|---|---|---|---|---|
| 04/18/2024 04/18/24 | Sold | $805,000 | +0.9% | $256 / Sq Ft |
| 03/17/2024 03/17/24 | Pending | -- | -- | -- |
| 03/14/2024 03/14/24 | For Sale | $797,500 | +92.2% | $253 / Sq Ft |
| 08/06/2015 08/06/15 | Sold | $415,000 | -1.2% | $132 / Sq Ft |
| 07/09/2015 07/09/15 | Pending | -- | -- | -- |
| 05/13/2015 05/13/15 | Price Changed | $419,900 | -2.3% | $133 / Sq Ft |
| 04/17/2015 04/17/15 | Price Changed | $429,900 | -1.8% | $137 / Sq Ft |
| 03/27/2015 03/27/15 | For Sale | $437,900 | -- | $139 / Sq Ft |
Tax History Compared to Growth
Tax History
| Year | Tax Paid | Tax Assessment Tax Assessment Total Assessment is a certain percentage of the fair market value that is determined by local assessors to be the total taxable value of land and additions on the property. | Land | Improvement |
|---|---|---|---|---|
| 2025 | $4,074 | $45,661 | -- | -- |
| 2024 | $3,981 | $43,487 | -- | -- |
| 2023 | $3,981 | $53,930 | $10,780 | $43,150 |
| 2022 | $3,786 | $41,770 | $8,350 | $33,420 |
| 2021 | $3,898 | $39,520 | $7,900 | $31,620 |
| 2020 | $3,794 | $38,750 | $7,750 | $31,000 |
| 2019 | $3,663 | $37,260 | $7,450 | $29,810 |
| 2018 | $3,531 | $33,820 | $6,760 | $27,060 |
| 2017 | $3,368 | $33,500 | $6,700 | $26,800 |
| 2016 | $3,413 | $32,680 | $6,530 | $26,150 |
| 2015 | $3,055 | $32,130 | $6,420 | $25,710 |
Agents Affiliated with this Home
-
Michael D'Elena

Seller's Agent in 2024
Michael D'Elena
Compass
(602) 317-4761
8 in this area
217 Total Sales
-
Carlos Cicero

Buyer's Agent in 2024
Carlos Cicero
West USA Realty
3 in this area
46 Total Sales
-
Russell Shaw

Seller's Agent in 2015
Russell Shaw
Realty One Group
(602) 957-7777
7 in this area
438 Total Sales
Map
Source: Arizona Regional Multiple Listing Service (ARMLS)
MLS Number: 6676682
APN: 301-75-083
- 2249 E Taxidea Way
- 2520 E Granite View Dr
- 14660 S 25th Place
- 14645 S 25th Place
- 14660 S 25th Way
- 2463 E Goldenrod St
- 2218 E Desert Trumpet Rd
- 15267 S 24th St
- 2721 E Dry Creek Rd
- 15215 S 20th Place
- 2302 E Mountain Sky Ave
- 13811 S Canyon Dr
- 2723 E Rockledge Rd
- 13829 S Canyon Dr Unit 33
- 15014 S 28th St
- 2134 E Barkwood Rd Unit 20
- 14008 S Rockhill Rd Unit 40
- 14004 S 19th Place Unit 22
- 2115 E Barkwood Rd Unit 23
- 1744 E Desert Willow Dr
