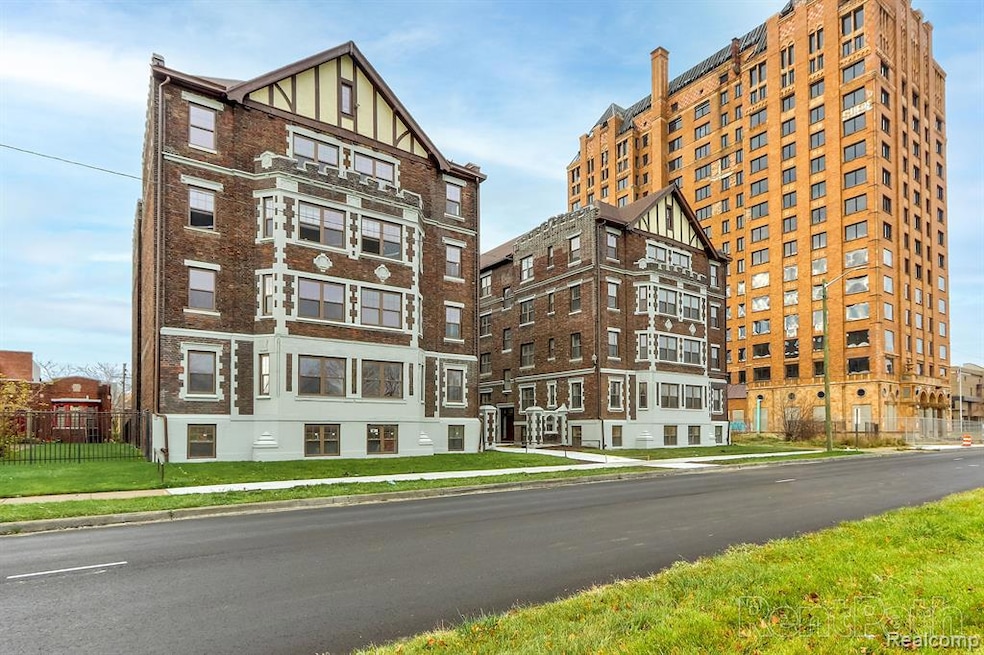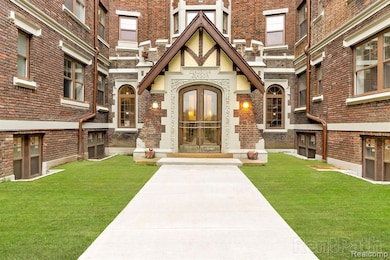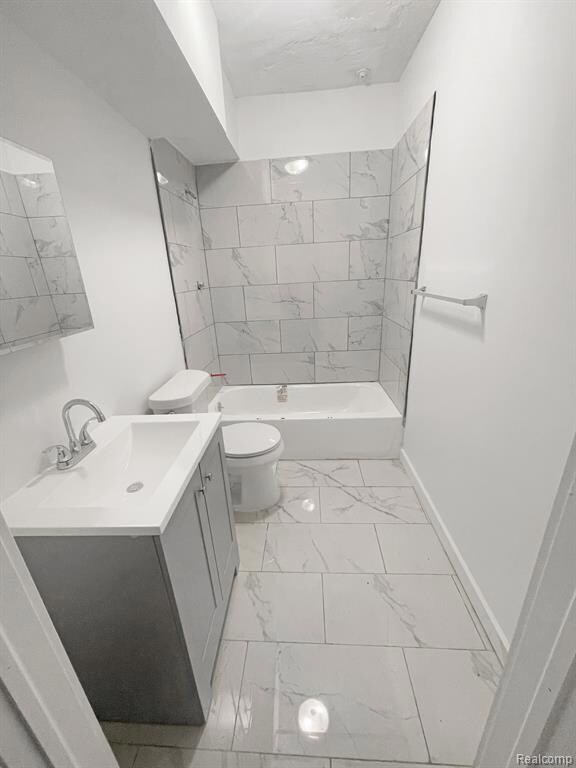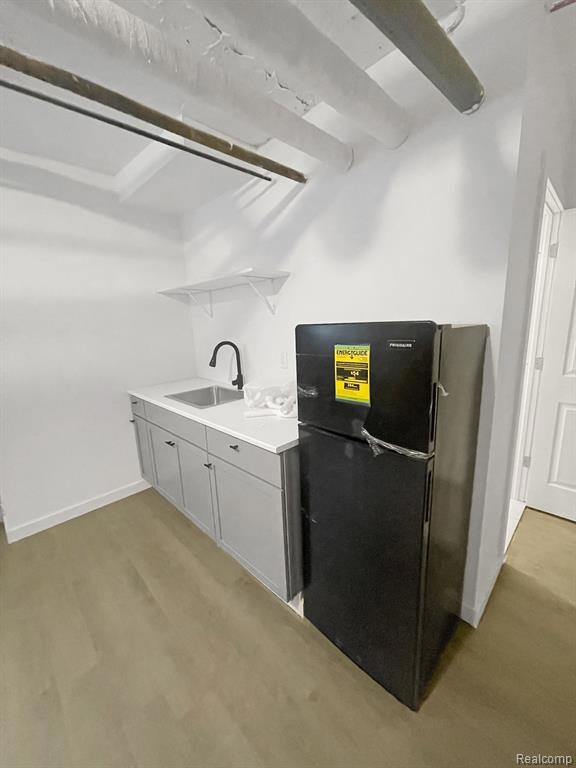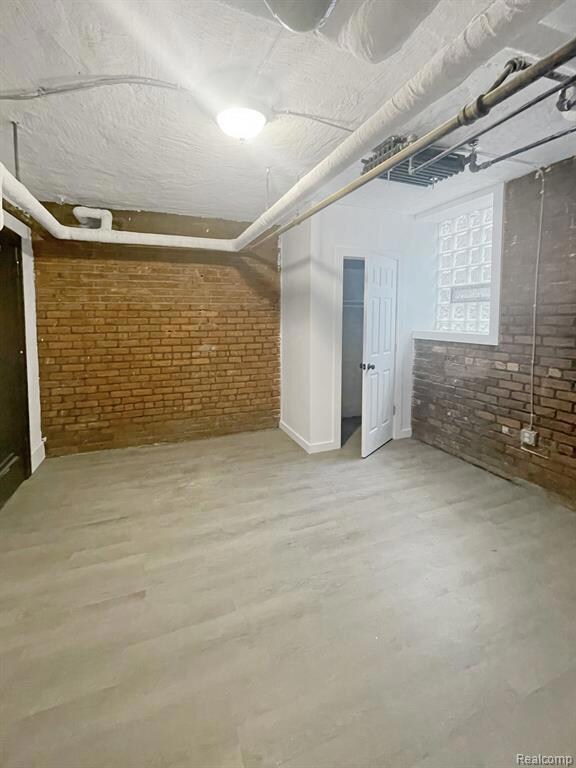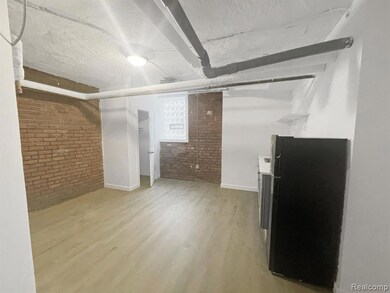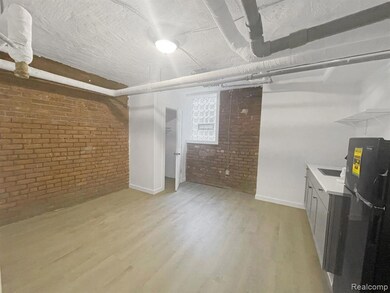2258 W Grand Blvd Unit 7 Detroit, MI 48208
Northwest Goldberg Neighborhood
1
Bed
1
Bath
375
Sq Ft
1926
Built
Highlights
- Ground Level Unit
- No HOA
- Dogs and Cats Allowed
- Cass Technical High School Rated 10
- 1-Story Property
- 2-minute walk to Rest & Ride Park
About This Home
Available now! All utilities included. Schedule a tour today!
Condo Details
Home Type
- Condominium
Year Built
- Built in 1926
Parking
- On-Street Parking
Home Design
- Brick Exterior Construction
- Brick Foundation
Interior Spaces
- 375 Sq Ft Home
- 1-Story Property
Bedrooms and Bathrooms
- 1 Bedroom
- 1 Full Bathroom
Partially Finished Basement
- Basement Fills Entire Space Under The House
- Natural lighting in basement
Location
- Ground Level Unit
Utilities
- Heating System Uses Natural Gas
- Radiant Heating System
Listing and Financial Details
- Security Deposit $600
- 12 Month Lease Term
- 24 Month Lease Term
- Application Fee: 50.00
- Assessor Parcel Number W10I001034S
Community Details
Overview
- No Home Owners Association
- High-Rise Condominium
- Hamlin Wm Y Sub Of Lots 3 Thru 6 Subdivision
Pet Policy
- Dogs and Cats Allowed
Map
Source: Realcomp
MLS Number: 20240091606
Nearby Homes
- 2237 W Grand Blvd
- 2229 W Grand Blvd
- 2901 Lothrop St
- 2203 Lothrop St
- 2514 Lothrop St
- 2498 Lothrop St
- 3008 Lothrop St
- 2727 Marquette St
- 2730 Hogarth St
- 2101 W Grand Blvd
- 2665 Columbus St
- 7450 La Salle Blvd
- 3309 Lothrop St
- 5792 Lawton St
- 3284 Northwestern St
- 5939 Stanton St
- 5780 Loraine St
- 5761 Missouri St
- 2961 Montgomery St
- 2965 Montgomery St
