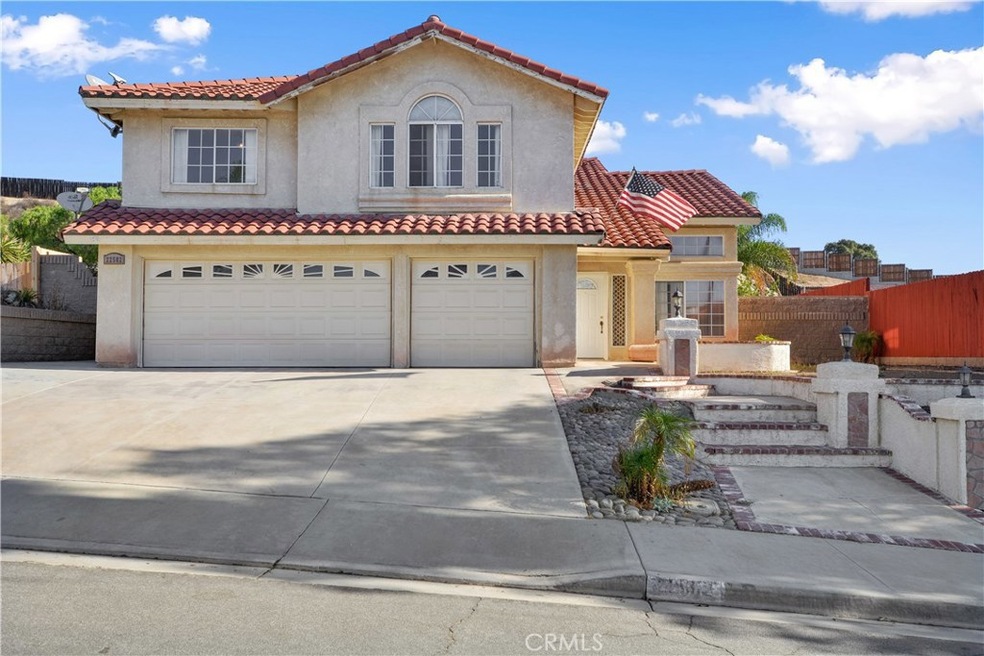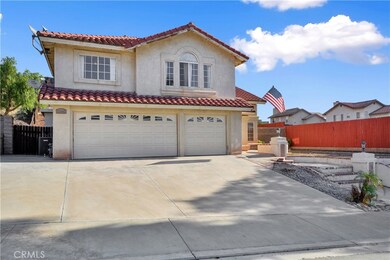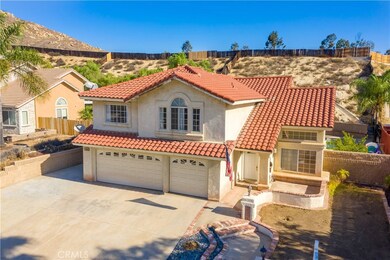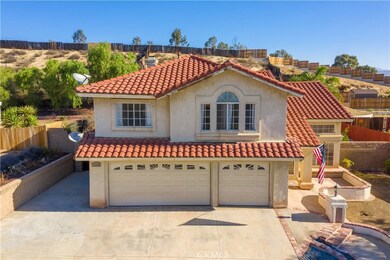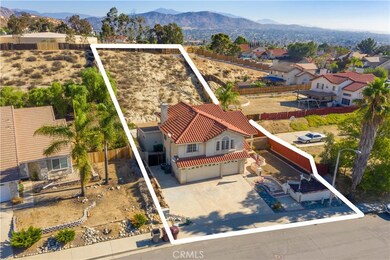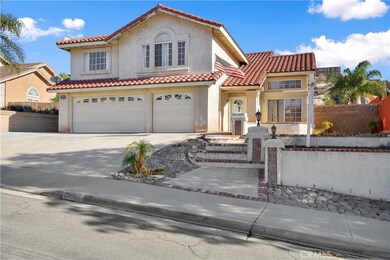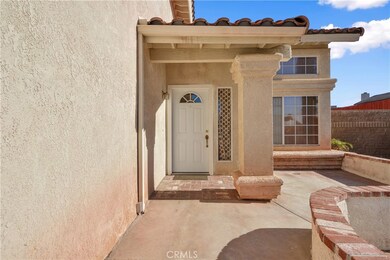
22582 Scarlet Sage Way Moreno Valley, CA 92557
North Moreno Valley NeighborhoodHighlights
- In Ground Pool
- City Lights View
- 0.38 Acre Lot
- Primary Bedroom Suite
- Updated Kitchen
- Open Floorplan
About This Home
As of April 2025ONE OF A KIND... *LARGEST HOME IN THE NEIGHBORHOOD!*LOW TAXES*BEAUTIFUL VIEWS OF CITY LIGHTS* Welcome to your impressive POOL HOME. This home features 5 BEDROOMS with a LOFT that can easily be converted to a 6th BEDROOM. There is an AWESOME ADDITION behind the upgraded kitchen. A WARM RED BRICK floored Den that opens to a PRIVATE DOWNSTAIRS BEDROOM with FULL BATH. Perfect for extended family to rent or stay separate but attached to the home. Downstairs includes: indoor laundry room, 1/2 bath with door leading to the backyard, fireplace, upgraded kitchen complete with stainless steel appliances. Enjoy views of your SPARKLING BLUE POOL & SPA thru the kitchen window. LOTS OF WINDOWS to allow NATURAL LIGHT TO POUR IN to the entire home. Upstairs includes: the Master Suite, 3 bedrooms, full bathroom and a Loft. 3 Car Garage. Large driveway. Backyard hosts a LARGE CEMENT PATIO PERFECT FOR ENTERTAINING. Home is on the NORTH side of the 60 freeway, quick freeway access, near Moreno Valley Mall, Tons of Shopping, Tons of Restaurants, Come Fall in love and get your offer in ..before it's too late!
Home Details
Home Type
- Single Family
Est. Annual Taxes
- $5,466
Year Built
- Built in 1989
Lot Details
- 0.38 Acre Lot
- Wood Fence
- Back and Front Yard
- Density is up to 1 Unit/Acre
Parking
- 3 Car Attached Garage
- Parking Available
- Front Facing Garage
- Two Garage Doors
Property Views
- City Lights
- Mountain
- Neighborhood
Home Design
- Traditional Architecture
- Turnkey
- Slab Foundation
- Tile Roof
- Stucco
Interior Spaces
- 3,109 Sq Ft Home
- 2-Story Property
- Open Floorplan
- High Ceiling
- Ceiling Fan
- Recessed Lighting
- Blinds
- Formal Entry
- Family Room
- Living Room with Fireplace
- Dining Room
- Den
- Loft
Kitchen
- Updated Kitchen
- Eat-In Kitchen
- Breakfast Bar
- Gas Cooktop
- Microwave
- Dishwasher
- Granite Countertops
Flooring
- Brick
- Carpet
Bedrooms and Bathrooms
- 5 Bedrooms | 1 Main Level Bedroom
- Primary Bedroom Suite
- Corian Bathroom Countertops
- Dual Vanity Sinks in Primary Bathroom
- Soaking Tub
- Bathtub with Shower
- Walk-in Shower
Laundry
- Laundry Room
- Washer and Gas Dryer Hookup
Accessible Home Design
- More Than Two Accessible Exits
Pool
- In Ground Pool
- In Ground Spa
Outdoor Features
- Concrete Porch or Patio
- Exterior Lighting
- Rain Gutters
Schools
- Vista Heights Middle School
- Canyon Springs High School
Utilities
- Central Heating and Cooling System
- Natural Gas Connected
Community Details
- No Home Owners Association
Listing and Financial Details
- Tax Lot 127
- Tax Tract Number 21333
- Assessor Parcel Number 264413010
Map
Home Values in the Area
Average Home Value in this Area
Property History
| Date | Event | Price | Change | Sq Ft Price |
|---|---|---|---|---|
| 04/18/2025 04/18/25 | Sold | $665,000 | -7.0% | $214 / Sq Ft |
| 03/17/2025 03/17/25 | Pending | -- | -- | -- |
| 02/07/2025 02/07/25 | For Sale | $715,000 | 0.0% | $230 / Sq Ft |
| 06/13/2023 06/13/23 | Rented | $3,400 | 0.0% | -- |
| 05/15/2023 05/15/23 | Price Changed | $3,400 | -5.6% | $1 / Sq Ft |
| 05/13/2023 05/13/23 | For Rent | $3,600 | 0.0% | -- |
| 12/27/2018 12/27/18 | Sold | $415,000 | 0.0% | $133 / Sq Ft |
| 10/30/2018 10/30/18 | Pending | -- | -- | -- |
| 10/24/2018 10/24/18 | For Sale | $415,000 | -- | $133 / Sq Ft |
Tax History
| Year | Tax Paid | Tax Assessment Tax Assessment Total Assessment is a certain percentage of the fair market value that is determined by local assessors to be the total taxable value of land and additions on the property. | Land | Improvement |
|---|---|---|---|---|
| 2024 | $5,466 | $449,265 | $82,019 | $367,246 |
| 2023 | $5,466 | $440,457 | $80,411 | $360,046 |
| 2022 | $5,492 | $436,236 | $78,837 | $357,399 |
| 2021 | $5,178 | $427,684 | $77,292 | $350,392 |
| 2020 | $5,074 | $423,300 | $76,500 | $346,800 |
| 2019 | $4,993 | $415,000 | $75,000 | $340,000 |
| 2018 | $4,139 | $347,752 | $94,560 | $253,192 |
| 2017 | $4,050 | $340,934 | $92,706 | $248,228 |
| 2016 | $3,495 | $283,498 | $81,776 | $201,722 |
| 2015 | $3,447 | $279,242 | $80,549 | $198,693 |
| 2014 | $3,223 | $273,773 | $78,972 | $194,801 |
Mortgage History
| Date | Status | Loan Amount | Loan Type |
|---|---|---|---|
| Open | $631,750 | New Conventional | |
| Previous Owner | $269,000 | Adjustable Rate Mortgage/ARM | |
| Previous Owner | $336,000 | New Conventional | |
| Previous Owner | $179,577 | New Conventional | |
| Previous Owner | $208,000 | New Conventional | |
| Previous Owner | $380,000 | Purchase Money Mortgage | |
| Previous Owner | $316,800 | Purchase Money Mortgage | |
| Previous Owner | $25,000 | Unknown | |
| Previous Owner | $166,463 | FHA | |
| Closed | $79,200 | No Value Available |
Deed History
| Date | Type | Sale Price | Title Company |
|---|---|---|---|
| Grant Deed | $665,000 | Orange Coast Title | |
| Grant Deed | $415,000 | Ticor Title | |
| Quit Claim Deed | -- | None Available | |
| Grant Deed | $260,000 | Chicago Title Company | |
| Grant Deed | $199,500 | Multiple | |
| Trustee Deed | $414,740 | Accommodation | |
| Grant Deed | $475,000 | Community Title | |
| Grant Deed | $415,000 | Fnt | |
| Grant Deed | $185,000 | Northern Counties Title |
Similar Homes in Moreno Valley, CA
Source: California Regional Multiple Listing Service (CRMLS)
MLS Number: IG18257464
APN: 264-413-010
- 12254 Riparian Way
- 22596 Kinross Ln
- 11814 Collingswood Dr
- 22455 Kinross Ln
- 22663 Kinross Ln
- 264 Tiffany Ln
- 22600 Echo Lake Rd
- 23285 Elfin Place
- 11730 Bald Eagle Ln
- 11205 Pioneer Ridge Rd
- 12088 Graham St
- 23449 Sonnet Dr
- 23540 Swan St
- 12198 Graham St
- 12218 Graham St
- 0 Olive Wood Plaza Dr
- 12799 Tiverton Ct
- 12820 Gerrard St
- 12845 Brittania Ct
- 12849 Pembridge Dr
