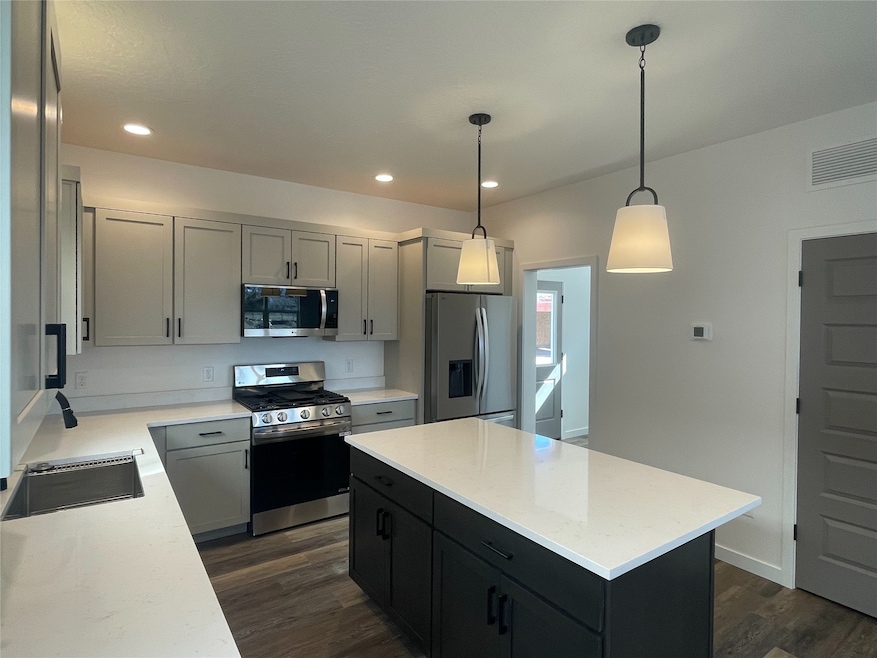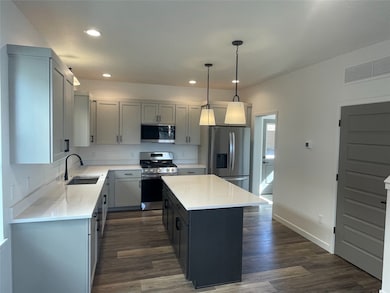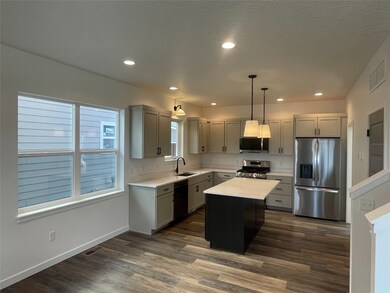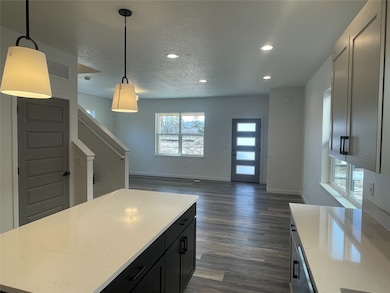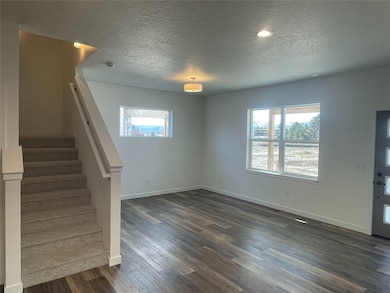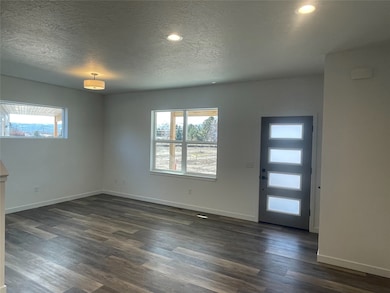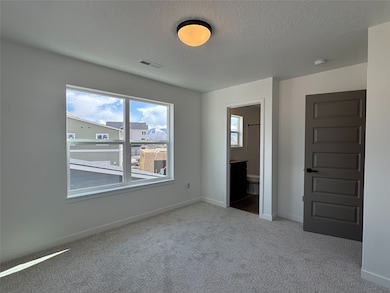2259 Depot Way Missoula, MT 59808
Captain John Mullan NeighborhoodEstimated payment $2,905/month
Highlights
- New Construction
- Open Floorplan
- Mud Room
- Hellgate Middle School Rated A-
- Modern Architecture
- 2 Car Attached Garage
About This Home
2259 Depot Way is a single-family home in Missoula's Hellgate Village neighborhood. Now complete and move-in ready with an autumn price improvement, this home has 3 bedrooms, 2.5 bathrooms, and an unfinished basement for room to grow! The open concept living/dining/kitchen area is on the main level and includes COREtec LVP flooring, Crown cabinets, and quartz countertops. Also on the main level, a laundry room/mudroom with a half bathroom sits just inside the double attached garage. All three bedrooms are on the second level of the home and include the primary bedroom with ensuite bath, as well as an additional full bathroom. Outdoor living space includes a front porch, side patio, small yard, and a neighborhood pocket park just out the front door. Conveniently located in the Hellgate Elementary District and close to the Reserve St corridor for access to shopping, medical and entertainment.
Listing Agent
Glacier Sotheby's International Realty Missoula License #RRE-BRO-LIC-71787 Listed on: 03/25/2025

Home Details
Home Type
- Single Family
Est. Annual Taxes
- $79
Year Built
- Built in 2025 | New Construction
Lot Details
- 2,889 Sq Ft Lot
HOA Fees
- $25 Monthly HOA Fees
Parking
- 2 Car Attached Garage
Home Design
- Modern Architecture
- Poured Concrete
Interior Spaces
- 1,344 Sq Ft Home
- Property has 2 Levels
- Open Floorplan
- Mud Room
- Unfinished Basement
- Basement Fills Entire Space Under The House
Kitchen
- Oven or Range
- Microwave
- Dishwasher
- Disposal
Bedrooms and Bathrooms
- 3 Bedrooms
- Walk-In Closet
Laundry
- Laundry Room
- Washer Hookup
Utilities
- Forced Air Heating and Cooling System
- Heating System Uses Gas
- Natural Gas Connected
- High Speed Internet
- Cable TV Available
Listing and Financial Details
- Assessor Parcel Number 04220018202025050
Community Details
Overview
- Association fees include common area maintenance, snow removal
- Hellgate Village Townhome Association
- Built by Edgell Building
Recreation
- Park
- Snow Removal
Map
Home Values in the Area
Average Home Value in this Area
Tax History
| Year | Tax Paid | Tax Assessment Tax Assessment Total Assessment is a certain percentage of the fair market value that is determined by local assessors to be the total taxable value of land and additions on the property. | Land | Improvement |
|---|---|---|---|---|
| 2025 | $79 | $217,596 | $110,156 | $107,440 |
| 2024 | -- | $6,642 | $6,642 | -- |
Property History
| Date | Event | Price | List to Sale | Price per Sq Ft |
|---|---|---|---|---|
| 10/14/2025 10/14/25 | Price Changed | $545,000 | -2.7% | $406 / Sq Ft |
| 07/08/2025 07/08/25 | Price Changed | $560,000 | -2.1% | $417 / Sq Ft |
| 03/25/2025 03/25/25 | For Sale | $572,000 | -- | $426 / Sq Ft |
Source: Montana Regional MLS
MLS Number: 30041854
APN: 04-2200-18-2-02-02-5050
- 2313B Mary Jane Blvd
- 2283 Depot Way
- 4103 Killarney Way
- 2300 Flynn Ln
- 2630 Stratford Ln
- 2610 Sheffield Dr
- 2731 Dublin St
- 4001 Galway Ave
- 4002 Melrose Place
- 2905 O'Shaughnesy St Unit 102
- 2905 O'Shaughnesy St Unit 104
- 2706 Dublin St
- 2696 Stratford Ln
- 2100 Flynn Ln
- 4724A Giada Dr
- 3934 Chelsea Dr
- 2600 O'Shaughnesy St
- 3744 Connery Cir Unit A
- 2821 Connery Way
- 4100 Mullan Rd Unit 803
- 2175 Sagebrush Rd
- 4000 Mullan Rd
- 4100 Mullan Rd Unit 917
- 3904 Mullan Rd
- 2370 Clark Fork Lane Rd
- 2904 Tina Ave Unit 203
- 3772 W Broadway St
- 3320 Great Northern Ave
- 5309 Remington Dr
- 2200 Great Northern Ave
- 4395 Majestic Dr
- 2201 Railroad St W
- 365 Hiberta St
- 1650 N Russell St
- 2075 Cooper St
- 5313 Elyn Loop
- 1510 Cooley St
- 1500 Stoddard St
- 2800 Highcliff Ct Unit 5
- 1580 Milwaukee Way
