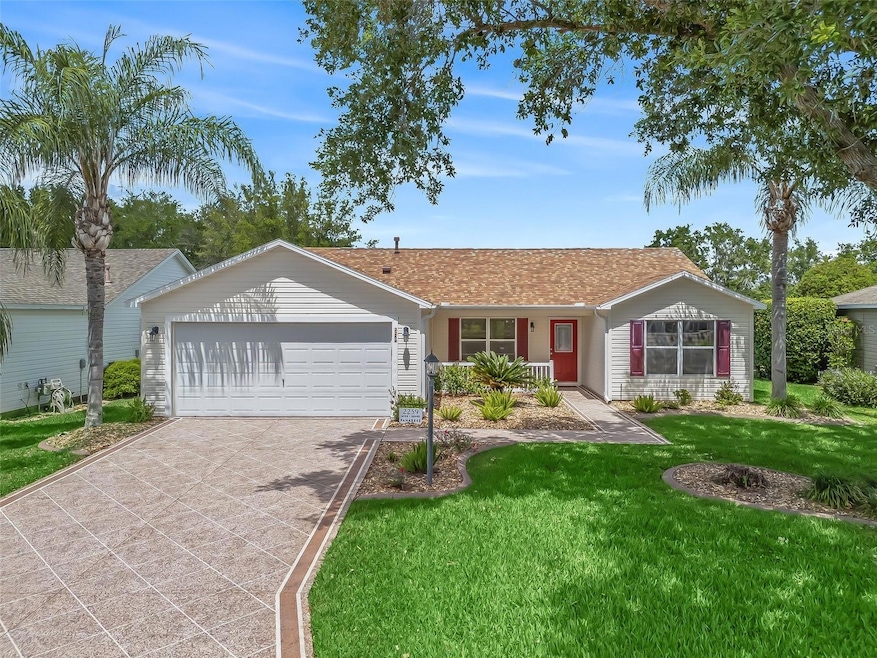
2259 Lockwood Loop The Villages, FL 32162
Village of Lynnhaven NeighborhoodHighlights
- Senior Community
- Vaulted Ceiling
- Sun or Florida Room
- Open Floorplan
- Main Floor Primary Bedroom
- 3-minute walk to Ashland Pool
About This Home
As of April 2025WELCOME HOME! This BEAUTIFUL VILLAGES home is MOVE in READY, TURN-KEY, and NO BOND. Located in the DESIRABLE BONNEYBROOK SECTION, BETWEEN-THE-SIXES. Only MINUTES to SUMTER LANDING or SPANISH SPRINGS TOWN SQUARES, SHOPPING and ENTERTAINMENT. Nestled on an OVERSIZED HOMESITE offering a TRANQUAL SETTING, with PRIVACY. The ORIGINAL OWNERS PRIDE SHOWS THROUGHOUT in ALL the UPGRADES that have been made through the years. Some of them to include GRANITE COUNTERS in Kitchen and Baths, NEW VINYL PLANK FLOORING, NEW ROOF in 2023, NEW HVAC in 2020, New Washer and Dryer 2023. Enjoy the COMPLETELY REMODELED MAIN BATH with NEW SHOWER, VANITY, DOUBLE SINKS, and FLOORING. The CUSTOM DESIGNED CLOSET has added built in STORAGE. RELAX, and start or end your days in the comfort of the light and bright Windowed 3 SEASON Florida Room. Or grab some FLORIDA SUNSHING in the SPACIOUS OUTDOOR 24 X 12 SCREENED PORCH, perfect for GRILLING, grabbing some RAYS or for entertaining. There's SO MUCH more offered in this CHARMING HOME, SCHEDULE YOUR TOUR TODAY and SEE FOR YOURSELF.
Last Agent to Sell the Property
ERA GRIZZARD REAL ESTATE Brokerage Phone: 352-259-4900 License #697860 Listed on: 04/11/2025

Last Buyer's Agent
ERA GRIZZARD REAL ESTATE Brokerage Phone: 352-259-4900 License #697860 Listed on: 04/11/2025

Home Details
Home Type
- Single Family
Est. Annual Taxes
- $3,903
Year Built
- Built in 2004
Lot Details
- 7,371 Sq Ft Lot
- South Facing Home
- Irrigation Equipment
HOA Fees
- $199 Monthly HOA Fees
Parking
- 2 Car Attached Garage
Home Design
- Turnkey
- Slab Foundation
- Frame Construction
- Shingle Roof
- Vinyl Siding
Interior Spaces
- 1,392 Sq Ft Home
- Open Floorplan
- Vaulted Ceiling
- Ceiling Fan
- Skylights
- Window Treatments
- Sliding Doors
- Living Room
- Dining Room
- Sun or Florida Room
Kitchen
- Range<<rangeHoodToken>>
- Recirculated Exhaust Fan
- <<microwave>>
- Dishwasher
- Solid Surface Countertops
- Solid Wood Cabinet
- Disposal
Flooring
- Carpet
- Laminate
- Concrete
- Tile
Bedrooms and Bathrooms
- 3 Bedrooms
- Primary Bedroom on Main
- Split Bedroom Floorplan
- En-Suite Bathroom
- Walk-In Closet
- 2 Full Bathrooms
Laundry
- Laundry Room
- Dryer
- Washer
Outdoor Features
- Exterior Lighting
- Rain Gutters
Utilities
- Central Heating and Cooling System
- Heating System Uses Natural Gas
- Thermostat
- Underground Utilities
- Natural Gas Connected
- Gas Water Heater
- Cable TV Available
Community Details
- Senior Community
- $199 Other Monthly Fees
- The Villages Subdivision
Listing and Financial Details
- Visit Down Payment Resource Website
- Tax Lot 100
- Assessor Parcel Number D21K100
- $415 per year additional tax assessments
Ownership History
Purchase Details
Home Financials for this Owner
Home Financials are based on the most recent Mortgage that was taken out on this home.Purchase Details
Purchase Details
Similar Homes in The Villages, FL
Home Values in the Area
Average Home Value in this Area
Purchase History
| Date | Type | Sale Price | Title Company |
|---|---|---|---|
| Warranty Deed | $385,000 | Freedom Title & Escrow Company | |
| Warranty Deed | $385,000 | Freedom Title & Escrow Company | |
| Interfamily Deed Transfer | -- | Attorney | |
| Warranty Deed | $184,700 | -- |
Property History
| Date | Event | Price | Change | Sq Ft Price |
|---|---|---|---|---|
| 04/28/2025 04/28/25 | Sold | $385,000 | 0.0% | $277 / Sq Ft |
| 04/12/2025 04/12/25 | Pending | -- | -- | -- |
| 04/11/2025 04/11/25 | For Sale | $385,000 | -- | $277 / Sq Ft |
Tax History Compared to Growth
Tax History
| Year | Tax Paid | Tax Assessment Tax Assessment Total Assessment is a certain percentage of the fair market value that is determined by local assessors to be the total taxable value of land and additions on the property. | Land | Improvement |
|---|---|---|---|---|
| 2024 | $3,748 | $333,490 | $103,190 | $230,300 |
| 2023 | $3,748 | $358,060 | $103,190 | $254,870 |
| 2022 | $3,305 | $299,290 | $73,560 | $225,730 |
| 2021 | $3,056 | $217,860 | $58,890 | $158,970 |
| 2020 | $3,309 | $221,190 | $49,750 | $171,440 |
| 2019 | $3,252 | $210,360 | $49,750 | $160,610 |
| 2018 | $2,841 | $197,320 | $49,750 | $147,570 |
| 2017 | $2,937 | $199,020 | $49,750 | $149,270 |
| 2016 | $2,965 | $200,710 | $0 | $0 |
| 2015 | $2,917 | $195,890 | $0 | $0 |
| 2014 | $2,835 | $185,530 | $0 | $0 |
Agents Affiliated with this Home
-
Toni Chapman

Seller's Agent in 2025
Toni Chapman
ERA GRIZZARD REAL ESTATE
(352) 409-0082
1 in this area
104 Total Sales
-
John Fehring

Seller Co-Listing Agent in 2025
John Fehring
ERA GRIZZARD REAL ESTATE
(561) 701-7974
2 in this area
45 Total Sales
Map
Source: Stellar MLS
MLS Number: G5095616
APN: D21K100
- 2371 Wilson Way Unit 86
- 889 Allagash Ave
- 2207 Crawford Ct
- 2415 Saluda St
- 2317 Whisper St
- 737 Caldwell Ct
- 2139 Kaylee Dr
- 720 Alcott Ave
- 2096 Callaway Dr
- 616 Hartford Ln
- 2348 Riley Rd
- 2449 Kingstree Place
- 2120 Willow Grove Way
- 2237 Avon Loop
- 467 Weston Manor Dr
- 1960 Durham Ln Unit 73
- 2200 Welcome Way
- 5392 Admiral Way
- 867 Castleberry Cir
- 433 Arcadia Lakes Dr
