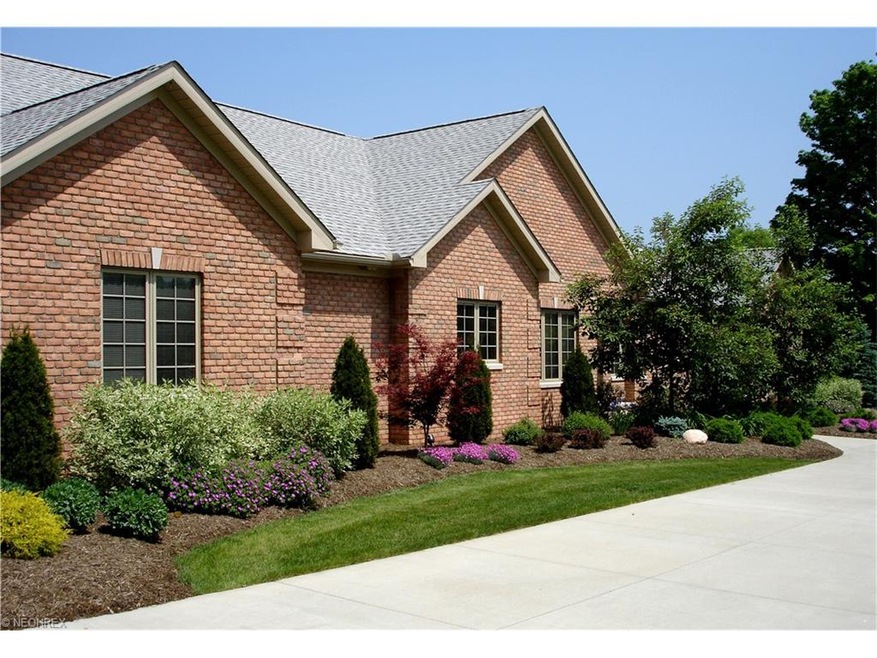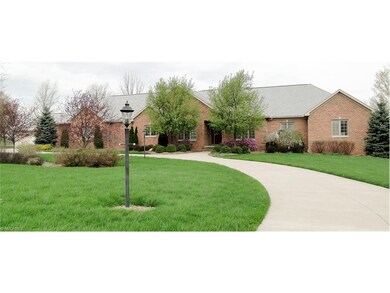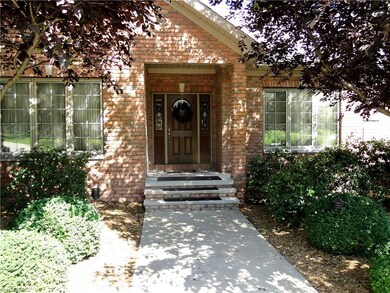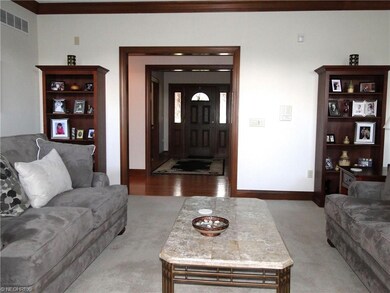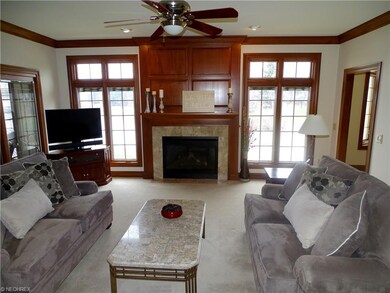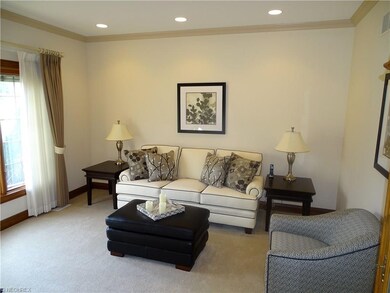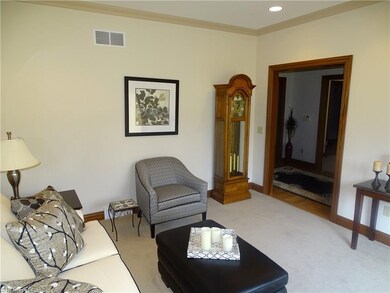
2259 Osage Trail Wadsworth, OH 44281
Estimated Value: $755,251 - $784,000
Highlights
- Lake Front
- Fitness Center
- Spa
- Highland High School Rated A-
- Medical Services
- Lake Privileges
About This Home
As of December 2016This 5000 square foot ranch is situated on picturesque Osage Lake in Sharon Twp. Custom amenities throughout include universal design, oversize hardwood custom trim work, crown moldings, 36" hardwood panel doors throughout, Pella windows and exterior doors, and great room with lake views and fireplace. Vaulted kitchen includes pendant lighting, custom countertops, large island, bay window, and custom cabinetry w/ pull-out drawers and pantry. Relax in the sunroom or wind down in the master suite, including elegant whirlpool bath with custom Amish cabinetry and large walk-in closet. The professionally finished walk-out lower level features a media area, hobby/work room, full bath, and plenty of storage. You’ll appreciate the oversized three-car garage, as well as the detached custom heated two-and-a-half car garage. Additional features of this fine home include a screened gazebo, emergency generator, and circular driveway. Highland LSD. Excellent access to Akron/Cleveland, major highways, and shopping. Call or email today for details on this beautiful property. You cannot afford to miss this opportunity!
Last Buyer's Agent
Belinda Godin
Deleted Agent License #2013002408
Home Details
Home Type
- Single Family
Est. Annual Taxes
- $5,587
Year Built
- Built in 2004
Lot Details
- 2 Acre Lot
- Lot Dimensions are 498x408
- Lake Front
- Northeast Facing Home
- Wooded Lot
HOA Fees
- $38 Monthly HOA Fees
Parking
- 5 Car Garage
Property Views
- Water
- Woods
Home Design
- Brick Exterior Construction
- Asphalt Roof
- Vinyl Construction Material
Interior Spaces
- 5,086 Sq Ft Home
- 1-Story Property
- 1 Fireplace
Kitchen
- Built-In Oven
- Range
- Dishwasher
- Disposal
Bedrooms and Bathrooms
- 4 Bedrooms
Finished Basement
- Walk-Out Basement
- Basement Fills Entire Space Under The House
Home Security
- Home Security System
- Fire and Smoke Detector
Eco-Friendly Details
- Electronic Air Cleaner
Outdoor Features
- Spa
- Mooring
- Lake Privileges
- Enclosed patio or porch
Utilities
- Forced Air Heating and Cooling System
- Humidifier
- Heating System Uses Gas
- Well
- Water Softener
- Septic Tank
Listing and Financial Details
- Assessor Parcel Number 033-12C-37-008
Community Details
Overview
- Osage Lake Estate Community
Amenities
- Medical Services
- Shops
Recreation
- Fitness Center
- Park
Ownership History
Purchase Details
Home Financials for this Owner
Home Financials are based on the most recent Mortgage that was taken out on this home.Purchase Details
Purchase Details
Similar Homes in the area
Home Values in the Area
Average Home Value in this Area
Purchase History
| Date | Buyer | Sale Price | Title Company |
|---|---|---|---|
| Sheers Titus G | $470,000 | None Available | |
| Ensign James G | $95,000 | -- | |
| Macwilliams Thomas V | $56,800 | -- |
Mortgage History
| Date | Status | Borrower | Loan Amount |
|---|---|---|---|
| Open | Sheers Titus G | $125,444 | |
| Open | Sheers Titus G | $470,000 | |
| Previous Owner | Ensign James G | $330,000 | |
| Previous Owner | Ensign James G | $295,000 | |
| Previous Owner | Ensign James G | $305,500 | |
| Previous Owner | Ensign James G | $150,500 | |
| Previous Owner | Ensign James G | $325,000 |
Property History
| Date | Event | Price | Change | Sq Ft Price |
|---|---|---|---|---|
| 12/21/2016 12/21/16 | Sold | $470,000 | -9.6% | $92 / Sq Ft |
| 11/11/2016 11/11/16 | Pending | -- | -- | -- |
| 06/23/2016 06/23/16 | For Sale | $519,800 | -- | $102 / Sq Ft |
Tax History Compared to Growth
Tax History
| Year | Tax Paid | Tax Assessment Tax Assessment Total Assessment is a certain percentage of the fair market value that is determined by local assessors to be the total taxable value of land and additions on the property. | Land | Improvement |
|---|---|---|---|---|
| 2024 | $7,745 | $196,350 | $37,730 | $158,620 |
| 2023 | $7,745 | $196,350 | $37,730 | $158,620 |
| 2022 | $7,828 | $196,350 | $37,730 | $158,620 |
| 2021 | $7,807 | $164,990 | $31,700 | $133,290 |
| 2020 | $7,807 | $164,990 | $31,700 | $133,290 |
| 2019 | $7,786 | $164,990 | $31,700 | $133,290 |
| 2018 | $6,554 | $132,440 | $31,100 | $101,340 |
| 2017 | $6,577 | $132,440 | $31,100 | $101,340 |
| 2016 | $5,422 | $132,440 | $31,100 | $101,340 |
| 2015 | $5,587 | $124,950 | $29,340 | $95,610 |
| 2014 | $5,537 | $124,950 | $29,340 | $95,610 |
| 2013 | $5,549 | $124,950 | $29,340 | $95,610 |
Agents Affiliated with this Home
-
Barbara Wilson

Seller's Agent in 2016
Barbara Wilson
Howard Hanna
(330) 807-2778
1,427 Total Sales
-
B
Buyer's Agent in 2016
Belinda Godin
Deleted Agent
Map
Source: MLS Now
MLS Number: 3820565
APN: 033-12C-37-008
- 2394 Reimer Rd
- 1388 Tullamore Trail
- 1150 Sterling Oaks Dr
- 6980 Bear Swamp Rd
- 4896 Ridge Rd
- 493 Symphony Way
- 1042 Reedy Dr
- 1199 Reserve Blvd
- 1339 Harmony Dr
- 7544 State Rd
- 7662 State Rd
- 251 Park Place Dr
- 170 Nottingham Way
- 835 Thelma Dr
- 808 Doty Dr Unit 27
- 2010 Sharon Copley Rd
- 1487 Barrymore Ln
- 314 Carol Way
- 3025 Halle Dr
- 357 Leatherman Rd
- 2259 Osage Trail
- 2291 Osage Trail
- 2250 Osage Trail
- 7729 Darcy Dr
- 2276 Osage Trail
- 7730 Darcy Dr
- 2235 Osage Trail
- 2311 Osage Trail
- 2300 Osage Trail
- 2229 Osage Trail
- 7733 Darcy Dr
- 7736 Darcy Dr
- 54 S/L Osage Trail
- 2333 Osage Trail
- 2326 Osage Trail
- 7755 Darcy Dr
- 2223 Osage Trail
- 2226 Osage Trail
- S/L 52 Osage Trail
- S/L 38 Osage Trail
