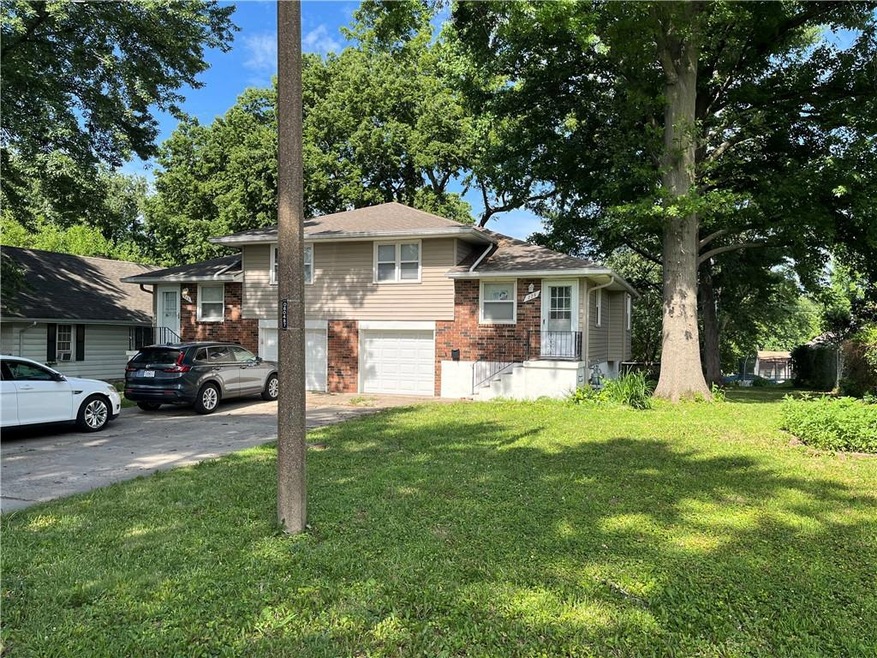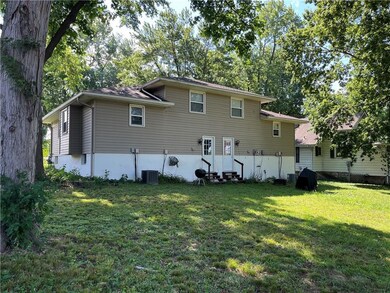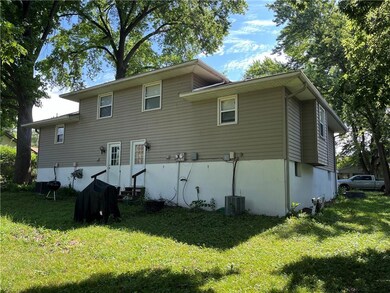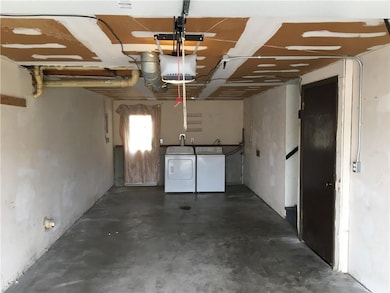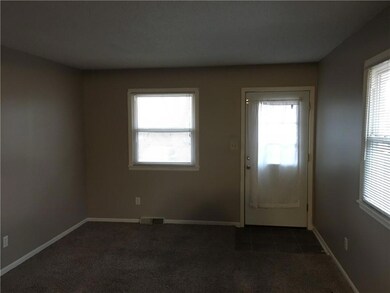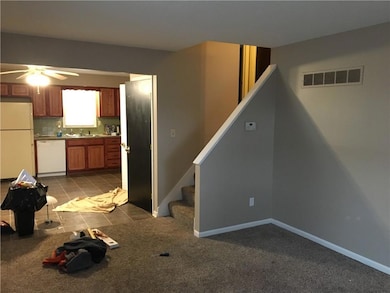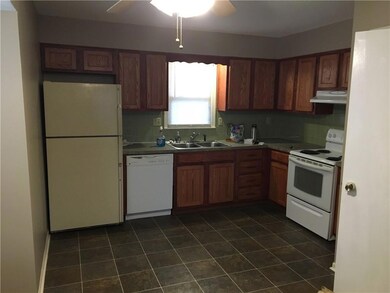
226 & 228 N Huttig Ave Independence, MO 64053
Fairmount NeighborhoodHighlights
- No HOA
- Forced Air Heating and Cooling System
- Paved or Partially Paved Lot
- 4 Car Attached Garage
- Private Entrance
- 4-minute walk to Fairmount Park
About This Home
As of October 2024Attention Investors! Presenting a low-maintenance duplex featuring a brick front, attractive vinyl siding, and gutters with leaf guards. Both sides are occupied by long-term tenants, ensuring immediate rental income. Each unit features 2 bedrooms, 1 bathroom, an unfinished basement, and a private front-facing garage. The owner has meticulously maintained this property, always keeping it in top condition. A detailed seller's disclosure is available, highlighting a comprehensive list of updates and repairs, including bathroom remodels, new windows, and updated appliances. Tenants are responsible for all utilities, offering a hassle-free investment opportunity.
Basement: The basement in each unit is unfinished, providing an excellent opportunity to add a third conforming bedroom and an additional bathroom, increasing the rental potential and property value.
Please note that measurements are estimated, and buyers should verify all details. The provided photos are from the last turnover and may differ slightly from the current occupied condition. Tenant occupied, 24-hour notice required. Please do not walk around the property without your agent and a scheduled appointment. Finished Sqft, CAP Rate & GRM are estimated, buyer to verify.
Last Agent to Sell the Property
RE/MAX Heritage Brokerage Phone: 816-824-2213 License #DpA123hmls2 Listed on: 06/26/2024

Last Buyer's Agent
RE/MAX Heritage Brokerage Phone: 816-824-2213 License #DpA123hmls2 Listed on: 06/26/2024

Property Details
Home Type
- Multi-Family
Est. Annual Taxes
- $1,767
Year Built
- Built in 1968
Lot Details
- 0.27 Acre Lot
- Private Entrance
- Paved or Partially Paved Lot
Home Design
- Duplex
- Composition Roof
- Vinyl Siding
Interior Spaces
- 1,564 Sq Ft Home
- 1-Story Property
- Basement
- Laundry in Basement
- Washer
Kitchen
- Built-In Oven
- Free-Standing Electric Oven
- Dishwasher
Parking
- 4 Car Attached Garage
- Off-Street Parking
Schools
- Fairmount Elementary School
- Van Horn High School
Utilities
- Forced Air Heating and Cooling System
- Separate Meters
Listing and Financial Details
- Assessor Parcel Number 14-720-14-18-00-0-00-000
- $0 special tax assessment
Community Details
Overview
- No Home Owners Association
- 2 Units
- Fairmount Subdivision
Building Details
- Gross Income $16,500
Ownership History
Purchase Details
Home Financials for this Owner
Home Financials are based on the most recent Mortgage that was taken out on this home.Purchase Details
Home Financials for this Owner
Home Financials are based on the most recent Mortgage that was taken out on this home.Purchase Details
Similar Home in Independence, MO
Home Values in the Area
Average Home Value in this Area
Purchase History
| Date | Type | Sale Price | Title Company |
|---|---|---|---|
| Warranty Deed | -- | First American Title | |
| Warranty Deed | -- | Stewart | |
| Interfamily Deed Transfer | -- | -- |
Mortgage History
| Date | Status | Loan Amount | Loan Type |
|---|---|---|---|
| Previous Owner | $109,000 | Purchase Money Mortgage |
Property History
| Date | Event | Price | Change | Sq Ft Price |
|---|---|---|---|---|
| 10/10/2024 10/10/24 | Sold | -- | -- | -- |
| 10/06/2024 10/06/24 | Pending | -- | -- | -- |
| 09/28/2024 09/28/24 | For Sale | $210,000 | 0.0% | $134 / Sq Ft |
| 09/16/2024 09/16/24 | Pending | -- | -- | -- |
| 09/11/2024 09/11/24 | Price Changed | $210,000 | -6.7% | $134 / Sq Ft |
| 06/27/2024 06/27/24 | For Sale | $225,000 | -- | $144 / Sq Ft |
Tax History Compared to Growth
Tax History
| Year | Tax Paid | Tax Assessment Tax Assessment Total Assessment is a certain percentage of the fair market value that is determined by local assessors to be the total taxable value of land and additions on the property. | Land | Improvement |
|---|---|---|---|---|
| 2024 | $1,767 | $25,403 | $2,955 | $22,448 |
| 2023 | $1,767 | $25,403 | $1,431 | $23,972 |
| 2022 | $1,418 | $18,620 | $2,670 | $15,950 |
| 2021 | $1,413 | $18,620 | $2,670 | $15,950 |
| 2020 | $1,272 | $16,320 | $2,670 | $13,650 |
| 2019 | $1,253 | $16,320 | $2,670 | $13,650 |
| 2018 | $1,227 | $15,519 | $1,513 | $14,006 |
| 2017 | $1,224 | $15,519 | $1,513 | $14,006 |
| 2016 | $1,224 | $15,130 | $1,520 | $13,610 |
| 2014 | $1,198 | $15,130 | $1,520 | $13,610 |
Agents Affiliated with this Home
-
Daniel Ashley

Seller's Agent in 2024
Daniel Ashley
RE/MAX Heritage
(816) 824-2213
1 in this area
143 Total Sales
-
The Ashley Team

Seller Co-Listing Agent in 2024
The Ashley Team
RE/MAX Heritage
2 in this area
124 Total Sales
Map
Source: Heartland MLS
MLS Number: 2496161
APN: 14-720-14-18-00-0-00-000
- 9101 Norledge Ave
- 10300 E Norledge Ave
- 320 N Cedar Ave
- 116 N Home Ave
- 108 S Hardy Ave
- 111 S Hawthorne Ave
- 108 N Evanston Ave
- 116 units #1-6 S Hedges Ave Unit 1,2,3,4,5,6
- 107 N Crescent Ave
- 10815 E Scarritt Ave
- 10406 E Lexington Ave
- 501 S Hardy Ave
- 240 N Oxford Ave
- 540 S Ash Ave
- 536 S Huttig Ave
- 149 N Ditzler Ave
- 574 S Overton Ave
- 546 S Crescent Ave
- 11227 Gill St
- 224 S Sterling Ave
