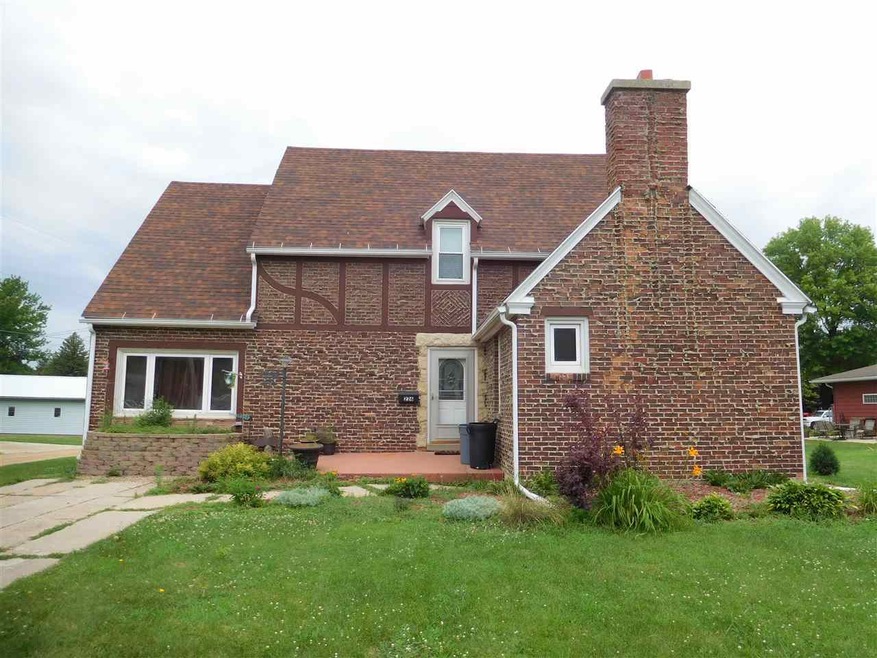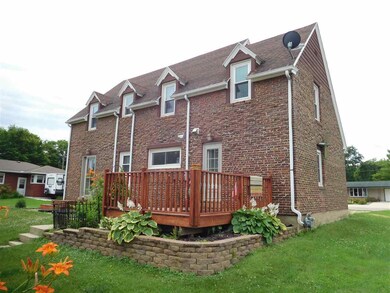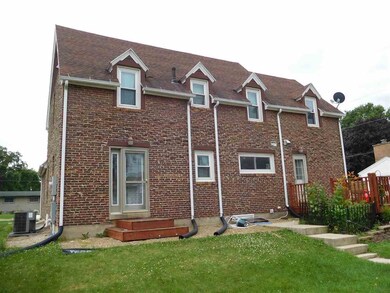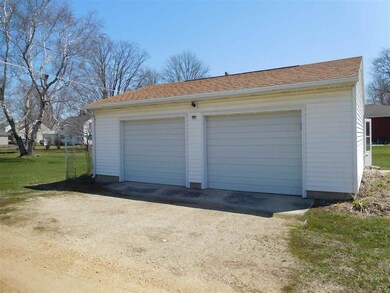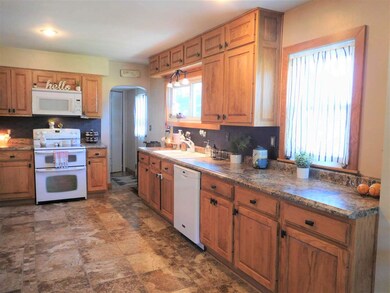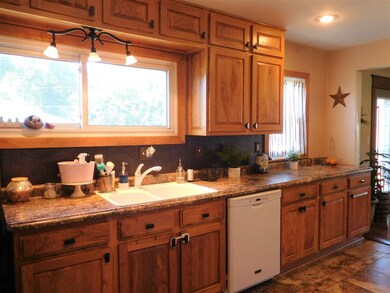
226 7th Ave E Cresco, IA 52136
Highlights
- Deck
- Wood Flooring
- 2 Car Detached Garage
- Cathedral Ceiling
- Beamed Ceilings
- Landscaped
About This Home
As of December 2022Start making your families memories here.... Well cared for brick home has much to offer. A custom built kitchen any cook would love has Ash cabinets and ceramic flooring. Formal dining area is open to living room and features beautiful oak floors and custom built-in cabinets for storage and display along with vaulted beam ceiling. There is possible office/den along with 1/2 bath on main. Open stairway takes you to 3 bedrooms, all with double closets and full bath. Lower level has family area with fireplace, new sheetrock, linoleum flooring and insulation in ('16). Updates include: roof on home and dishwasher ('12), patio deck and landscaping('13), garage roof ('15), and kitchen ('16). Replaced sewer line from home to main in alley ('13). Stove, refrigerator, washer and dryer are included! Front yard landscaped ('19). Much love, attention and craftmanship has been put into this home. Call for your walk-thru and see if this is the one for you!
Last Agent to Sell the Property
Burke Real Estate License #S40583 Listed on: 02/17/2020
Home Details
Home Type
- Single Family
Est. Annual Taxes
- $2,880
Year Built
- Built in 1946
Lot Details
- 9,750 Sq Ft Lot
- Lot Dimensions are 65' x 150'
- Landscaped
- Property is zoned R-2
Parking
- 2 Car Detached Garage
Home Design
- Brick Exterior Construction
- Asphalt Roof
Interior Spaces
- 2,017 Sq Ft Home
- Beamed Ceilings
- Cathedral Ceiling
- Ceiling Fan
- Family Room with Fireplace
- Wood Flooring
- Partially Finished Basement
- Interior Basement Entry
- Fire and Smoke Detector
Kitchen
- Free-Standing Range
- Dishwasher
- Disposal
Bedrooms and Bathrooms
- 3 Bedrooms
Laundry
- Laundry on lower level
- Dryer
- Washer
Outdoor Features
- Deck
Schools
- Howard Winneshiek Elementary And Middle School
- Howard Winneshiek High School
Utilities
- Forced Air Heating and Cooling System
- Heating System Uses Gas
Listing and Financial Details
- Assessor Parcel Number 001320100312020000
Ownership History
Purchase Details
Home Financials for this Owner
Home Financials are based on the most recent Mortgage that was taken out on this home.Purchase Details
Home Financials for this Owner
Home Financials are based on the most recent Mortgage that was taken out on this home.Purchase Details
Purchase Details
Similar Homes in Cresco, IA
Home Values in the Area
Average Home Value in this Area
Purchase History
| Date | Type | Sale Price | Title Company |
|---|---|---|---|
| Warranty Deed | $167,000 | -- | |
| Warranty Deed | $129,500 | None Listed On Document | |
| Warranty Deed | $137,000 | None Available | |
| Warranty Deed | $234,500 | None Available |
Mortgage History
| Date | Status | Loan Amount | Loan Type |
|---|---|---|---|
| Open | $133,600 | Credit Line Revolving | |
| Previous Owner | $99,000 | Balloon | |
| Previous Owner | $110,000 | Credit Line Revolving | |
| Previous Owner | $80,000 | Credit Line Revolving |
Property History
| Date | Event | Price | Change | Sq Ft Price |
|---|---|---|---|---|
| 12/29/2022 12/29/22 | Sold | $167,000 | -1.2% | $83 / Sq Ft |
| 10/24/2022 10/24/22 | Pending | -- | -- | -- |
| 10/21/2022 10/21/22 | For Sale | $169,000 | +31.0% | $84 / Sq Ft |
| 12/16/2020 12/16/20 | Sold | $129,000 | 0.0% | $64 / Sq Ft |
| 10/03/2020 10/03/20 | Pending | -- | -- | -- |
| 04/30/2020 04/30/20 | Price Changed | $129,000 | -5.8% | $64 / Sq Ft |
| 02/17/2020 02/17/20 | For Sale | $136,900 | -- | $68 / Sq Ft |
Tax History Compared to Growth
Tax History
| Year | Tax Paid | Tax Assessment Tax Assessment Total Assessment is a certain percentage of the fair market value that is determined by local assessors to be the total taxable value of land and additions on the property. | Land | Improvement |
|---|---|---|---|---|
| 2024 | $3,488 | $191,420 | $11,380 | $180,040 |
| 2023 | $3,488 | $191,420 | $11,380 | $180,040 |
| 2022 | $2,986 | $158,430 | $11,380 | $147,050 |
| 2021 | $3,118 | $158,430 | $11,380 | $147,050 |
| 2020 | $2,880 | $147,580 | $11,380 | $136,200 |
| 2019 | $2,774 | $137,750 | $0 | $0 |
| 2018 | $2,746 | $137,750 | $0 | $0 |
| 2017 | $2,044 | $101,080 | $0 | $0 |
| 2016 | $2,050 | $101,080 | $0 | $0 |
| 2015 | $2,050 | $101,080 | $0 | $0 |
| 2014 | $2,092 | $101,080 | $0 | $0 |
Agents Affiliated with this Home
-
Julie Stinson
J
Seller's Agent in 2022
Julie Stinson
Burke Real Estate
(641) 330-5268
46 Total Sales
Map
Source: Northeast Iowa Regional Board of REALTORS®
MLS Number: NBR20200724
APN: 320-10-03-12-020-000
- 204 5th Ave E
- 513 N Elm St
- 732 N Elm St
- 102 5th Ave E
- 511 2nd St W
- 316 6th St E
- 304 6th St E
- 1005 Red Maple Ave
- 214 6th St E
- 631 Gillette Ave
- 418 2nd Ave W
- 1114-Unit 1 Canterbury St
- 309 3rd St SE
- 111 4th Ave SW
- 513 2nd St SW Unit Wayne Smith
- TBD W14
- 22555 180th St
- 9153 Oak Ave
- 0 County Road W14
- 214 W Main St
