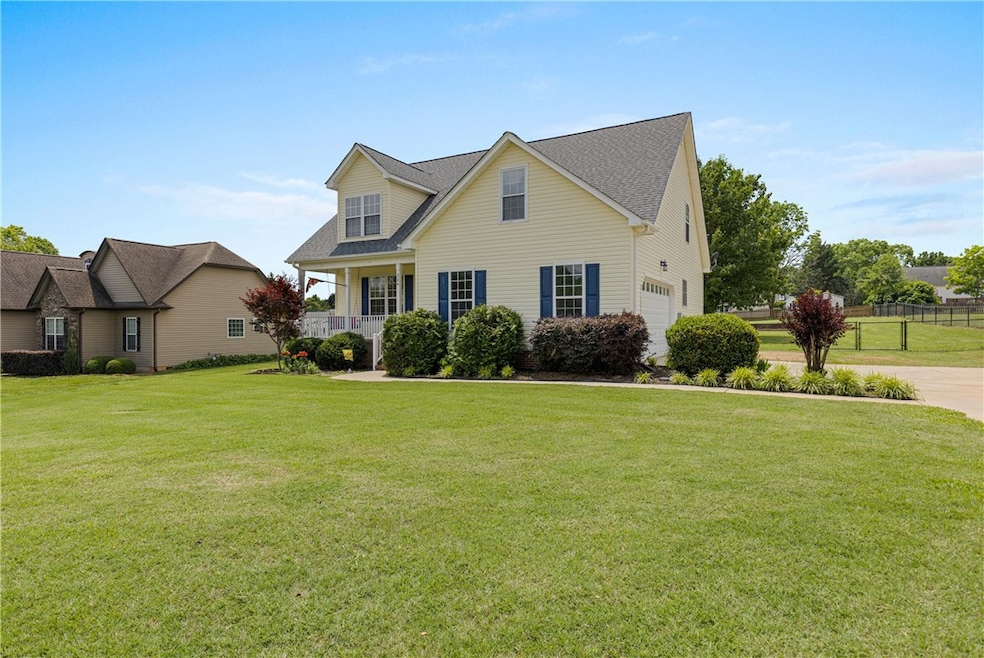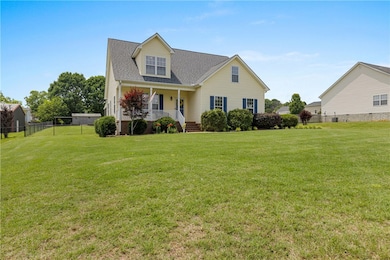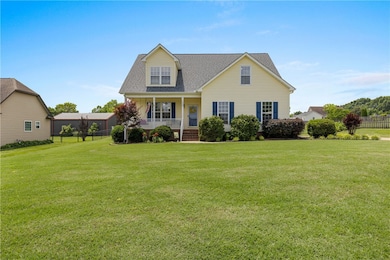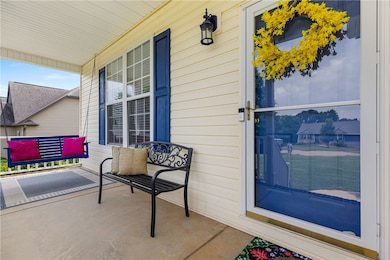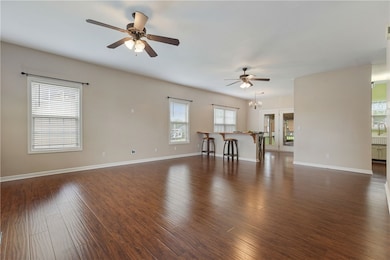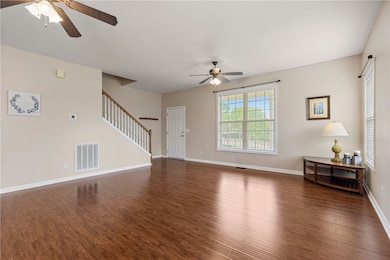
Estimated payment $2,488/month
Highlights
- Very Popular Property
- Traditional Architecture
- Main Floor Bedroom
- Abner Creek Academy Rated A-
- Wood Flooring
- Hydromassage or Jetted Bathtub
About This Home
A "True Gem" in the Upstate! Welcome to this stunning 4 BR / 2.5 Bath home on a spacious .58-acre lot! The 4th bedroom can be used as a huge versatile room with a closet—so many living spaces! Outdoor living at its best with a rocking-chair front porch and a screened-in back porch featuring a wood-burning fireplace—perfect for year-round enjoyment. (TV on the screened porch conveys as-is!) The porch was recently renovated with new aluminum-framed screens for great durability. Inside you'll find a fully renovated kitchen with: New stainless steel appliances (including a self-cleaning oven with air-fryer, convection & frozen-to-bake!); Quartz countertops & porcelain apron sink; New cabinets + sit-down bar with butcher block; New LVP flooring upstairs & on stairs; New bathroom vanity; New architectural shingles (2025!) & water heater. Zoned for great schools and just minutes from shopping, dining, medical care, I-85, GSP Airport, and all the fun in Greenville & Spartanburg! This blend of space, comfort, and top-tier items is a rare find. Don’t wait—this one won’t last long!
Home Details
Home Type
- Single Family
Est. Annual Taxes
- $1,786
Year Built
- Built in 2004
Lot Details
- 0.58 Acre Lot
- Fenced Yard
- Level Lot
Parking
- 2 Car Attached Garage
- Garage Door Opener
- Driveway
Home Design
- Traditional Architecture
- Vinyl Siding
Interior Spaces
- 2,258 Sq Ft Home
- 2-Story Property
- Smooth Ceilings
- Ceiling Fan
- Vinyl Clad Windows
- Insulated Windows
- Tilt-In Windows
- Blinds
- Bonus Room
- Crawl Space
- Laundry Room
Kitchen
- Dishwasher
- Solid Surface Countertops
Flooring
- Wood
- Carpet
- Tile
Bedrooms and Bathrooms
- 4 Bedrooms
- Main Floor Bedroom
- Walk-In Closet
- Bathroom on Main Level
- Dual Sinks
- Hydromassage or Jetted Bathtub
- Separate Shower
Outdoor Features
- Screened Patio
- Front Porch
Location
- Outside City Limits
Schools
- Abner Creek Elementary School
- Berry Shoals Middle School
- James F Byrnes High School
Utilities
- Cooling Available
- Multiple Heating Units
- Forced Air Heating System
- Heat Pump System
- Underground Utilities
- Septic Tank
- Cable TV Available
Community Details
- Property has a Home Owners Association
Listing and Financial Details
- Tax Lot 9
- Assessor Parcel Number 5-41-00-189.00
Map
Home Values in the Area
Average Home Value in this Area
Tax History
| Year | Tax Paid | Tax Assessment Tax Assessment Total Assessment is a certain percentage of the fair market value that is determined by local assessors to be the total taxable value of land and additions on the property. | Land | Improvement |
|---|---|---|---|---|
| 2024 | $1,786 | $13,196 | $1,264 | $11,932 |
| 2023 | $1,786 | $13,196 | $1,264 | $11,932 |
| 2022 | $920 | $6,329 | $754 | $5,575 |
| 2021 | $920 | $6,329 | $754 | $5,575 |
| 2020 | $900 | $6,329 | $754 | $5,575 |
| 2019 | $900 | $6,329 | $754 | $5,575 |
| 2018 | $868 | $6,329 | $754 | $5,575 |
| 2017 | $734 | $5,504 | $800 | $4,704 |
| 2016 | $704 | $5,504 | $800 | $4,704 |
| 2015 | $699 | $5,504 | $800 | $4,704 |
| 2014 | $692 | $5,504 | $800 | $4,704 |
Property History
| Date | Event | Price | Change | Sq Ft Price |
|---|---|---|---|---|
| 05/22/2025 05/22/25 | For Sale | $418,000 | +26.7% | $190 / Sq Ft |
| 09/23/2022 09/23/22 | Sold | $329,900 | 0.0% | $147 / Sq Ft |
| 08/15/2022 08/15/22 | Pending | -- | -- | -- |
| 07/22/2022 07/22/22 | For Sale | $329,900 | -- | $147 / Sq Ft |
Purchase History
| Date | Type | Sale Price | Title Company |
|---|---|---|---|
| Deed | $329,900 | -- | |
| Deed | $329,900 | -- | |
| Deed | $154,900 | None Available | |
| Warranty Deed | $142,500 | None Available |
Mortgage History
| Date | Status | Loan Amount | Loan Type |
|---|---|---|---|
| Open | $313,405 | New Conventional | |
| Closed | $313,405 | New Conventional | |
| Previous Owner | $140,700 | New Conventional | |
| Previous Owner | $139,410 | Unknown | |
| Previous Owner | $135,350 | New Conventional |
Similar Homes in Greer, SC
Source: Western Upstate Multiple Listing Service
MLS Number: 20287943
APN: 5-41-00-189.00
- 319 Terra Plains Dr
- 327 Terra Plains Dr
- 477 Perry Rd
- 706 Cheyanne Ct
- 425 Journey Way Ln
- 409 Journey Way Ln
- 10785 Reidville Rd
- 8 Knob Creek Ct
- 241 Bramlett Rd
- 309 Tuxedo Ln
- 110 Diana Ct
- 6 Danielsen Ct
- 115 Landmark Dr
- 1018 Hillcraft Dr
- 885 Burghley Cir
- 227 Vista Pointe Dr
- 232 Vista Pointe Dr
- 113 Ledgestone Way
- 109 Randwick Ln
- 105 Randwick Ln
