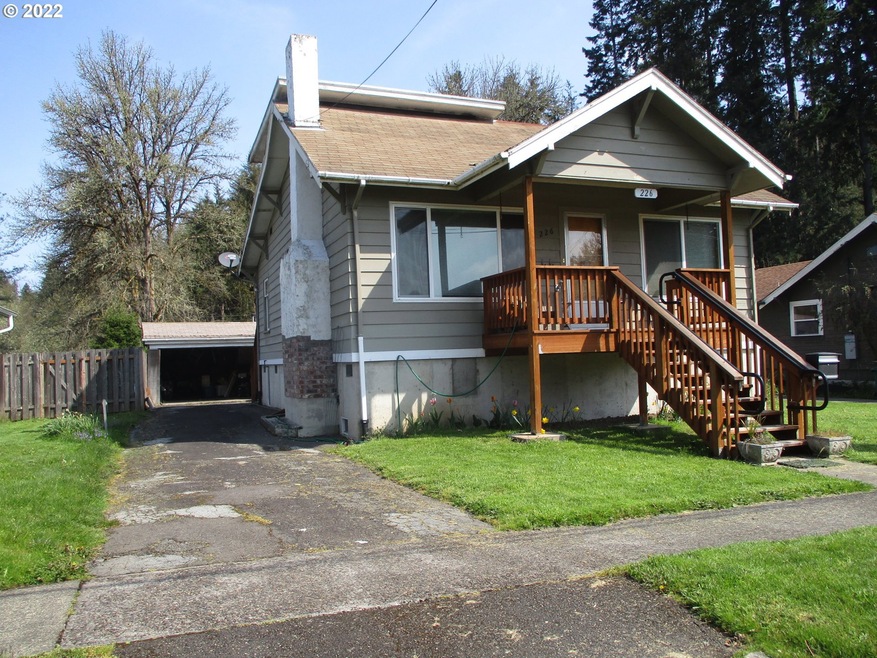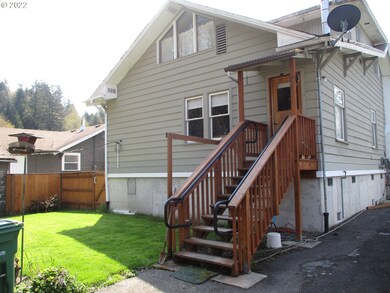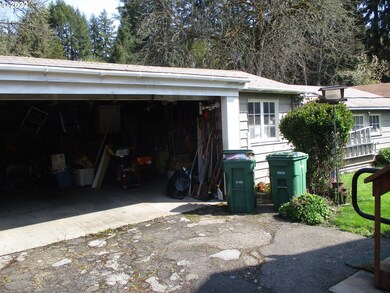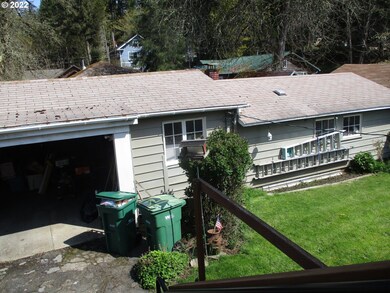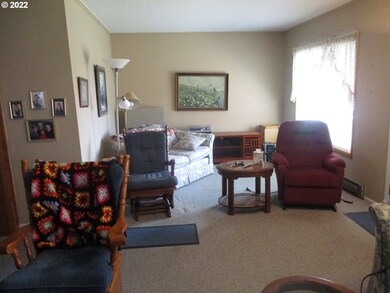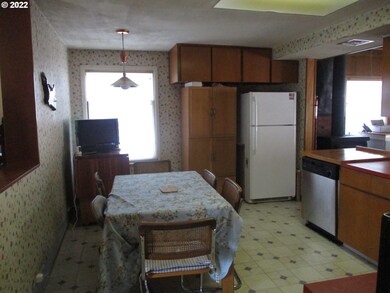
$355,000
- 3 Beds
- 1 Bath
- 1,080 Sq Ft
- 208 A St
- Vernonia, OR
Enjoy peaceful country living in this charming Vernonia cottage. Cozy up by the propane stove during the winter months, and spend summer months relaxing in the backyard — complete with raised garden beds and established fruit trees. The front of the home features both a covered porch and a sunny deck with a gorgeous grapevine. A spacious detached garage offers plenty of room for a workshop or
Alexander Ney Urban Nest Realty
