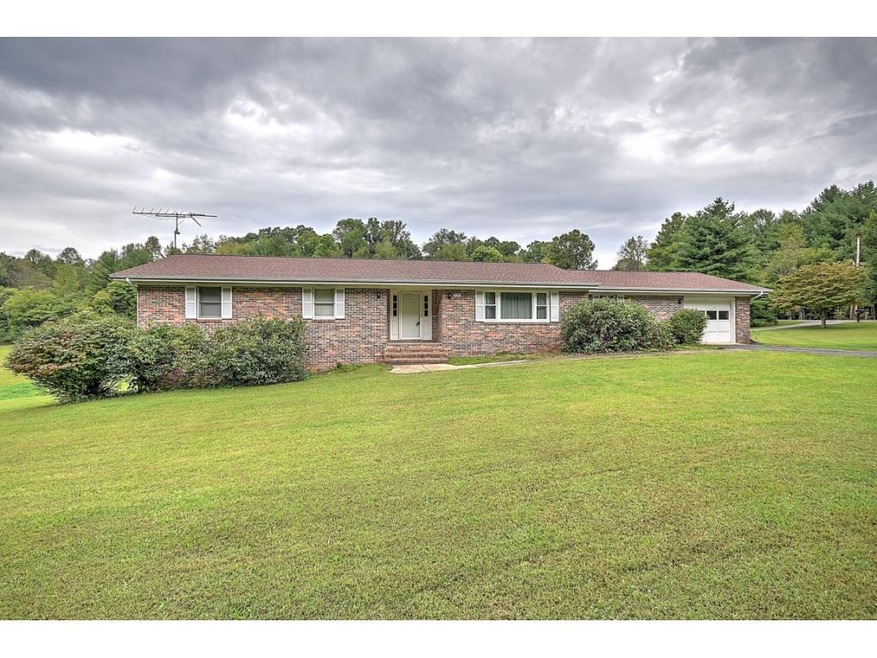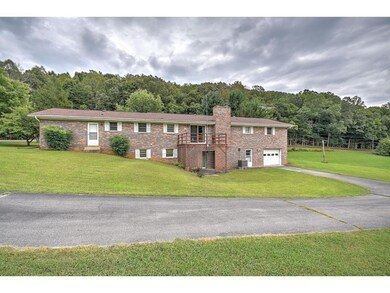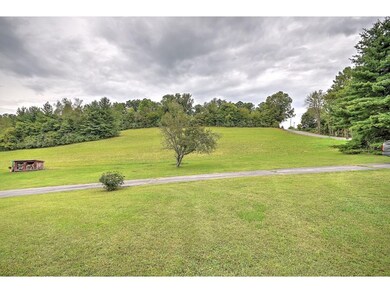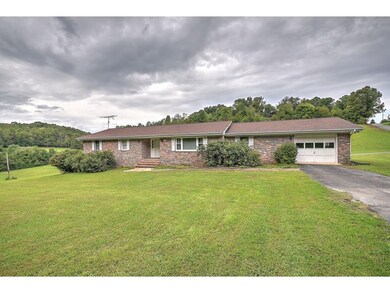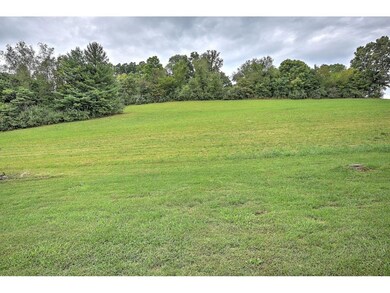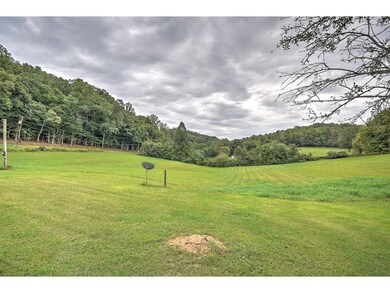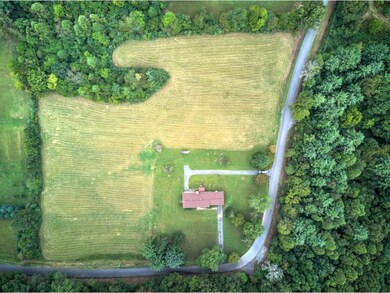
226 Bayless Rd Jonesborough, TN 37659
Estimated Value: $540,000 - $653,852
Highlights
- Second Kitchen
- Great Room with Fireplace
- Bonus Room
- Deck
- Wood Flooring
- Mud Room
About This Home
As of August 2019Large one level, custom built, one owner brick ranch home on 6.54 acres of beautiful pasture land. Recent newer updates include newer Architectural shingled roof, newer windows with a lifetime warranty and a newer heat pump. This solid built home offers large rooms, 2 full kitchens (one on each level) and 2 beautiful fireplaces with wormy chestnut mantels. Main level has huge foyer with 2 large living areas, kitchen with built-ins, formal dining room, 3 large bedrooms, 2.5 baths, laundry room and a garage. Downstairs has large living room with beautiful wood beam ceiling, fireplace, full kitchen, dining room plus 2 rooms with closets (used as bedrooms but have no windows), full bath, plus a huge drive-under garage with workshop. Add your personal touches to this well-loved home and make it your dream home. Bring your horses & livestock. Home also has 2 paved driveways. Look today before it gets gone! Buyer to verify all information.
Home Details
Home Type
- Single Family
Est. Annual Taxes
- $2,486
Year Built
- Built in 1978
Lot Details
- 6.54 Acre Lot
- Landscaped
- Level Lot
- Property is in good condition
- Property is zoned RS
Parking
- 1 Car Attached Garage
- 1 Carport Space
- Garage Door Opener
Home Design
- Brick Exterior Construction
- Shingle Roof
Interior Spaces
- 1-Story Property
- Built-In Features
- Paneling
- Double Pane Windows
- Window Treatments
- Mud Room
- Entrance Foyer
- Great Room with Fireplace
- 2 Fireplaces
- Living Room with Fireplace
- Bonus Room
- Workshop
- Finished Basement
- Basement Fills Entire Space Under The House
Kitchen
- Second Kitchen
- Microwave
- Laminate Countertops
Flooring
- Wood
- Carpet
- Vinyl
Bedrooms and Bathrooms
- 3 Bedrooms
- In-Law or Guest Suite
Laundry
- Dryer
- Washer
Outdoor Features
- Deck
- Patio
- Rear Porch
Schools
- Sulphur Springs Elementary And Middle School
- Daniel Boone High School
Utilities
- Central Air
- Heat Pump System
- Septic Tank
Community Details
- Property has a Home Owners Association
- FHA/VA Approved Complex
Listing and Financial Details
- Assessor Parcel Number 042 061.00
Ownership History
Purchase Details
Home Financials for this Owner
Home Financials are based on the most recent Mortgage that was taken out on this home.Similar Homes in Jonesborough, TN
Home Values in the Area
Average Home Value in this Area
Purchase History
| Date | Buyer | Sale Price | Title Company |
|---|---|---|---|
| Pongetti Gilbert V | $280,000 | None Available |
Property History
| Date | Event | Price | Change | Sq Ft Price |
|---|---|---|---|---|
| 08/19/2019 08/19/19 | Sold | $280,000 | -23.3% | $77 / Sq Ft |
| 07/18/2019 07/18/19 | Pending | -- | -- | -- |
| 09/21/2018 09/21/18 | For Sale | $365,000 | -- | $101 / Sq Ft |
Tax History Compared to Growth
Tax History
| Year | Tax Paid | Tax Assessment Tax Assessment Total Assessment is a certain percentage of the fair market value that is determined by local assessors to be the total taxable value of land and additions on the property. | Land | Improvement |
|---|---|---|---|---|
| 2024 | $2,486 | $145,375 | $17,300 | $128,075 |
| 2022 | $1,880 | $87,450 | $15,750 | $71,700 |
| 2021 | $1,880 | $87,450 | $15,750 | $71,700 |
| 2020 | $1,502 | $87,450 | $15,750 | $71,700 |
| 2019 | $1,414 | $60,400 | $15,750 | $44,650 |
| 2018 | $1,414 | $59,400 | $15,750 | $43,650 |
| 2017 | $1,414 | $59,400 | $15,750 | $43,650 |
| 2016 | $1,414 | $59,400 | $15,750 | $43,650 |
| 2015 | $1,176 | $59,400 | $15,750 | $43,650 |
| 2014 | $1,176 | $59,400 | $15,750 | $43,650 |
Agents Affiliated with this Home
-
Matt Adams

Seller's Agent in 2019
Matt Adams
Southern Dwellings
(423) 416-8773
152 Total Sales
-
Kristi Bailey

Buyer's Agent in 2019
Kristi Bailey
Southern Dwellings
(423) 863-1611
156 Total Sales
Map
Source: Tennessee/Virginia Regional MLS
MLS Number: 412912
APN: 042-061.00
- 183 Bayless Rd
- 376 Wilcox Cir
- 1909 Gray Station Sulphur Springs Rd
- Tbd Gray Station Sulphur Springs Rd
- 376 Highland Rd
- Tbd Cottonwood Dr
- Tbd Highland Rd
- 301 Highland Rd
- 137 Highland Rd
- 190 Highland Rd
- 545 Pleasant Valley Rd
- 250 Jay Armentrout Rd
- 259 W Ridge Rd
- 252 Kiser Cir
- 118 Greenmeadow Ln
- 1067 Cabot Cove
- 472 Harmony Rd
- 1032 Pleasant Dr
- Tbd Highway 81 N
- 368 Moore Rd
- 226 Bayless Rd
- 225 Bayless Rd
- 236 Bayless Rd
- 219 Bayless Rd
- 196 Bayless Rd
- 195 Bayless Rd
- 187 Bayless Rd
- 190 Bayless Rd
- 242 Bayless Rd
- 242 Humming Bird Way
- 185 Bayless Rd
- 184 Bayless Rd
- 423 Wilcox Cir
- 243 Humming Bird Way
- 234 Humming Bird Way
- 399 Wilcox Cir
- 99 Jenkins Rd
- 237 Humming Bird Way
- 225 Humming Bird Way
- 226 Humming Bird Way
