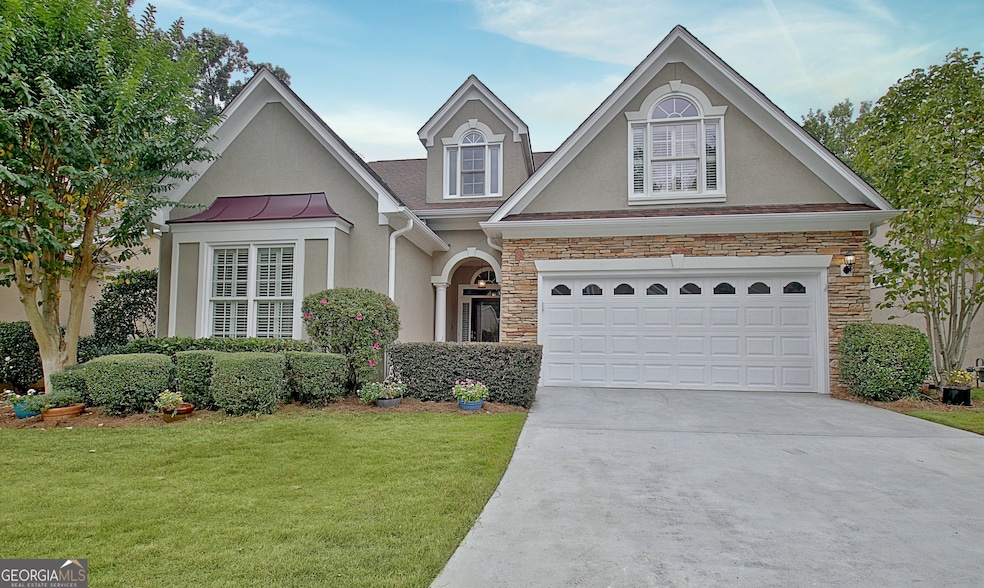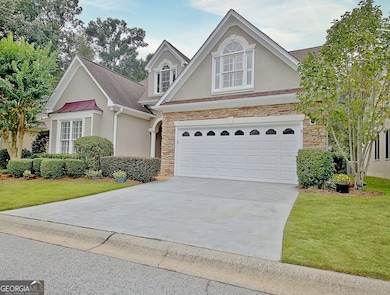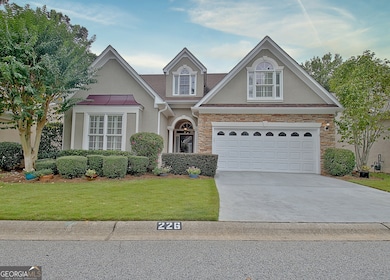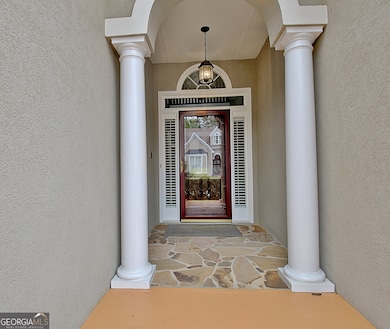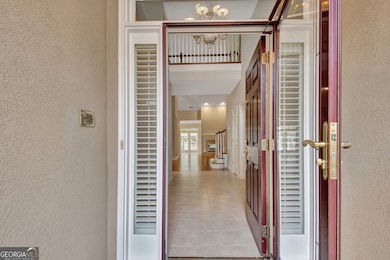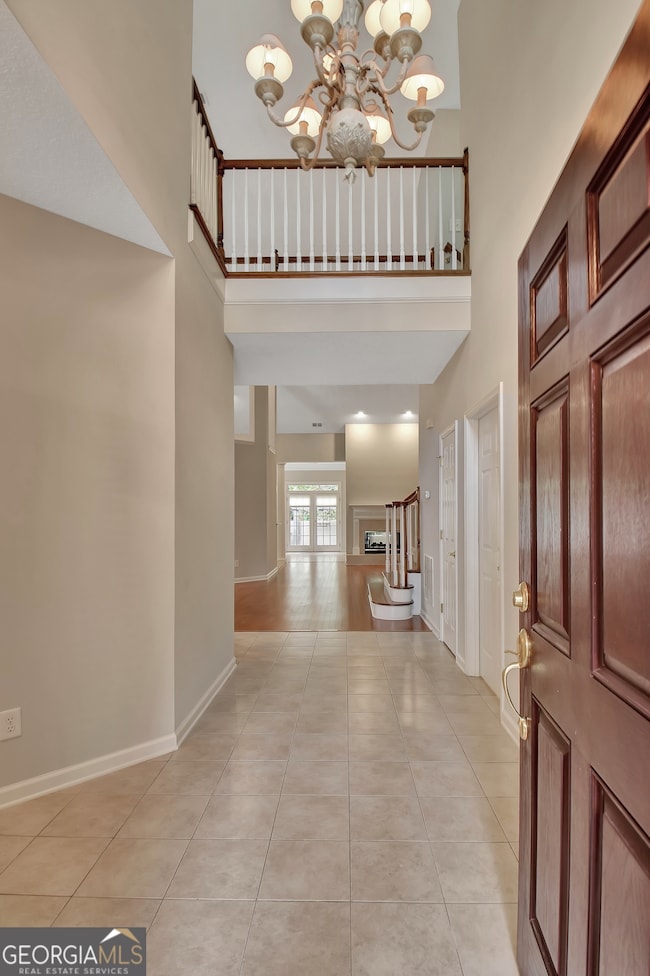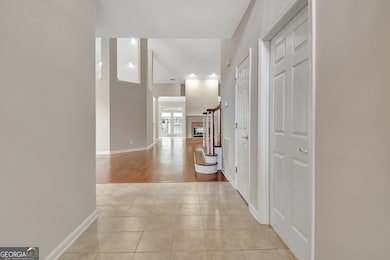226 Collierstown Way Peachtree City, GA 30269
Estimated payment $4,174/month
Highlights
- Vaulted Ceiling
- Traditional Architecture
- Main Floor Primary Bedroom
- Crabapple Lane Elementary School Rated A
- Wood Flooring
- Loft
About This Home
This home is low maintenance and all that you need is on the main level. Walk into a beautiful open floor plan and 18' ceilings. The owner's suite, large guest bedroom, full bathroom and office/flex room are all on the main floor. The see thru fireplace is seen from both the great room and the beautiful sunroom. The kitchen has white subway tile, stainless steel appliances, granite countertops and a breakfast bar. Escape to the covered porch from the owner's suite overlooking a private beautiful garden, arbor and outdoor space that has a privacy wall and backs up to a wooded greenbelt! Upstairs is a large open loft, a generous bedroom, full bathroom and huge bonus/recreation room with new LVP flooring. The main level has hardwood floors thru out including bedrooms with the entry, kitchen and sunroom being tiled. The exterior and interior have been freshly painted. A move in ready home with 3300 square ft of living space. The HOA includes lawn service, pine straw and gutter cleaning! Connected to over 120 miles of golf cart paths that you can take to shopping, dining, doctor appointment, golfing or just about anywhere in Peachtree City! Add this home to your list of must see!
Home Details
Home Type
- Single Family
Est. Annual Taxes
- $6,836
Year Built
- Built in 2003
Lot Details
- Privacy Fence
- Back Yard Fenced
- Level Lot
HOA Fees
- $130 Monthly HOA Fees
Home Design
- Traditional Architecture
- Slab Foundation
- Composition Roof
- Stone Siding
- Stucco
- Stone
Interior Spaces
- 3,304 Sq Ft Home
- 2-Story Property
- Vaulted Ceiling
- Ceiling Fan
- Factory Built Fireplace
- Gas Log Fireplace
- Double Pane Windows
- Window Treatments
- Two Story Entrance Foyer
- Great Room
- Living Room with Fireplace
- Combination Dining and Living Room
- Home Office
- Loft
- Bonus Room
- Sun or Florida Room
- Pull Down Stairs to Attic
Kitchen
- Breakfast Area or Nook
- Breakfast Bar
- Oven or Range
- Microwave
- Dishwasher
- Solid Surface Countertops
- Disposal
Flooring
- Wood
- Carpet
- Tile
Bedrooms and Bathrooms
- 4 Bedrooms | 2 Main Level Bedrooms
- Primary Bedroom on Main
- Walk-In Closet
- Double Vanity
- Soaking Tub
- Bathtub Includes Tile Surround
- Separate Shower
Laundry
- Laundry in Mud Room
- Laundry Room
Home Security
- Home Security System
- Intercom
- Fire and Smoke Detector
Parking
- Garage
- Parking Pad
- Parking Storage or Cabinetry
- Parking Accessed On Kitchen Level
- Garage Door Opener
Eco-Friendly Details
- Energy-Efficient Windows
- Energy-Efficient Insulation
- Energy-Efficient Thermostat
Outdoor Features
- Patio
- Porch
Schools
- Crabapple Elementary School
- Booth Middle School
- Mcintosh High School
Utilities
- Forced Air Zoned Heating and Cooling System
- Dual Heating Fuel
- Common Heating System
- Heating System Uses Natural Gas
- Underground Utilities
- Gas Water Heater
- High Speed Internet
- Phone Available
- Cable TV Available
Additional Features
- Accessible Entrance
- Property is near shops
Community Details
Overview
- $260 Initiation Fee
- Association fees include ground maintenance, management fee
- Lexington Park Subdivision
- Greenbelt
Recreation
- Park
Map
Home Values in the Area
Average Home Value in this Area
Tax History
| Year | Tax Paid | Tax Assessment Tax Assessment Total Assessment is a certain percentage of the fair market value that is determined by local assessors to be the total taxable value of land and additions on the property. | Land | Improvement |
|---|---|---|---|---|
| 2024 | $6,836 | $231,300 | $36,800 | $194,500 |
| 2023 | $3,286 | $221,800 | $36,800 | $185,000 |
| 2022 | $3,674 | $192,240 | $36,800 | $155,440 |
| 2021 | $1,788 | $178,800 | $26,000 | $152,800 |
| 2020 | $1,788 | $168,880 | $26,000 | $142,880 |
| 2019 | $1,891 | $176,640 | $26,000 | $150,640 |
| 2018 | $1,817 | $167,080 | $26,000 | $141,080 |
| 2017 | $1,854 | $167,320 | $26,000 | $141,320 |
| 2016 | $1,717 | $142,920 | $34,200 | $108,720 |
| 2015 | $1,633 | $133,280 | $34,200 | $99,080 |
| 2014 | $1,582 | $124,920 | $34,200 | $90,720 |
| 2013 | -- | $121,760 | $0 | $0 |
Property History
| Date | Event | Price | List to Sale | Price per Sq Ft |
|---|---|---|---|---|
| 09/30/2025 09/30/25 | For Sale | $659,000 | -- | $199 / Sq Ft |
Purchase History
| Date | Type | Sale Price | Title Company |
|---|---|---|---|
| Executors Deed | -- | None Listed On Document | |
| Warranty Deed | $475,000 | -- | |
| Warranty Deed | $317,300 | -- |
Mortgage History
| Date | Status | Loan Amount | Loan Type |
|---|---|---|---|
| Previous Owner | $185,000 | No Value Available |
Source: Georgia MLS
MLS Number: 10615203
APN: 07-19-22-004
- 168 Maple Grove Terrace
- 164 Maple Grove Terrace
- 235 Collierstown Way
- 605 Lexington Village
- 905 Lexington Village
- 124 Middleton Dr
- 101 Parkway Dr
- 115 Seymour Place
- 125 Seymour Place
- 330 N Peachtree Pkwy
- 115 Stonington Dr
- 104 Hidden Springs Ln
- 208 Regester Way
- 210 Regester Way
- 606 Wingspread
- 109 Peninsula Dr
- 221 N Cove Dr
- 527 Hazelnut Dr
- 940 Laurel Brooke Ave
- Level Three Plan at Laurel Brooke - The Enclave at Laurel Brooke
- 405 Lexington Village
- 100 Lexington Village Unit 5
- 1000 Stevens Entry
- 106 Clear View
- 303 Morgans Turn
- 213 Oakmount Dr Unit FURNISHED
- 235 Smokerise Trace
- 125 Arlington Trace
- 208 Swanson Ridge
- 36 Fairway Ln
- 229 Flat Creek Ct
- 315 Lovell Ave
- 102 Whisper Trace
- 223 Flat Creek Ct
- 36 Cobblestone Creek
- 504 Fallside Ct
- 411 Kinross Ln
- 413 Kinross Ln
- 645 N Fairfield Dr
- 1000 Newgate Rd
