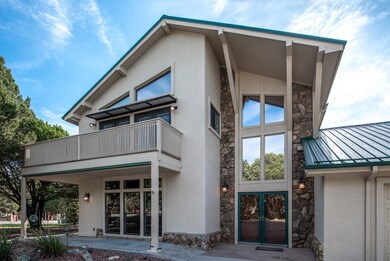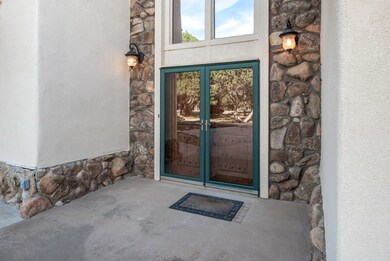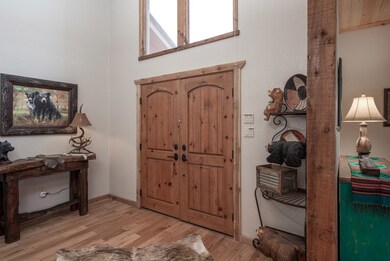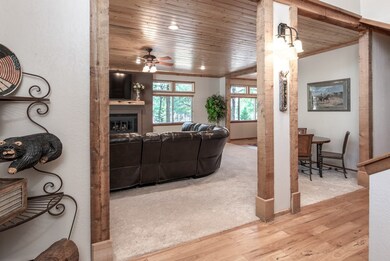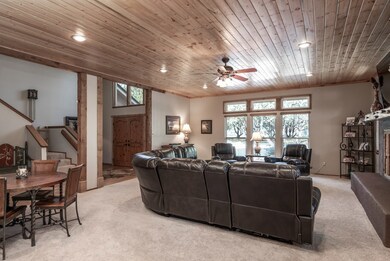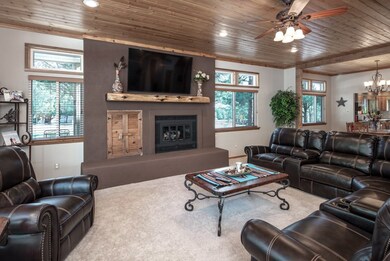
Highlights
- Views of Trees
- Deck
- Mountain Architecture
- Capitan Elementary School Rated A-
- Wood Flooring
- 2 Fireplaces
About This Home
As of August 2020If you love the mountain life, you'll love this home! Prime Alto location. Large level lot. 4 Bedroom, 4 Bath, 2 level home that has been tastefully updated with attention to detail & meticulously maintained. Beautiful wood cathedral ceiling. Lots of windows give filtered light throughout the home. Entry level Master Suite. Updated kitchen with granite counters & large center island. Awesome covered deck nestled among the trees complete with an outdoor kitchen that calls for relaxation & outdoor dining! Upper level offers a second Master Bdrm with fireplace & access to an upper deck to enjoy the night sky, 2 full baths, 2 guest bedrooms, cozy den area & a game room with pool table & wet bar
Last Agent to Sell the Property
Pinnacle Real Estate & Dev License #16464 Listed on: 08/03/2019
Last Buyer's Agent
Brett Nichols
Pinnacle Real Estate & Dev License #18401
Home Details
Home Type
- Single Family
Est. Annual Taxes
- $2,922
Year Built
- Built in 1982 | Remodeled
Lot Details
- 0.57 Acre Lot
- Lot Dimensions are 178x282x174
- Corner Lot
- Level Lot
- Property is zoned R1
Parking
- 2 Car Attached Garage
Home Design
- Mountain Architecture
- Metal Roof
- Stucco
Interior Spaces
- 3,983 Sq Ft Home
- 2-Story Property
- Ceiling Fan
- 2 Fireplaces
- Gas Log Fireplace
- Family Room
- Living Room
- Dining Room
- Den
- Utility Room
- Views of Trees
Kitchen
- Breakfast Bar
- Gas Range
- Microwave
- Dishwasher
- Disposal
Flooring
- Wood
- Carpet
- Tile
Bedrooms and Bathrooms
- 4 Bedrooms
- 4 Full Bathrooms
Laundry
- Dryer
- Washer
Outdoor Features
- Deck
- Covered patio or porch
Utilities
- Forced Air Heating and Cooling System
- Heating System Uses Natural Gas
- Natural Gas Connected
- Gas Water Heater
- Water Softener is Owned
- Septic Tank
- High Speed Internet
- Phone Available
- Cable TV Available
Community Details
- Deer Park Woods Subdivision
Listing and Financial Details
- Tax Lot 124
- Assessor Parcel Number 4074059192270
Ownership History
Purchase Details
Home Financials for this Owner
Home Financials are based on the most recent Mortgage that was taken out on this home.Purchase Details
Home Financials for this Owner
Home Financials are based on the most recent Mortgage that was taken out on this home.Purchase Details
Similar Homes in Alto, NM
Home Values in the Area
Average Home Value in this Area
Purchase History
| Date | Type | Sale Price | Title Company |
|---|---|---|---|
| Warranty Deed | -- | None Available | |
| Warranty Deed | -- | None Available | |
| Warranty Deed | -- | None Available |
Mortgage History
| Date | Status | Loan Amount | Loan Type |
|---|---|---|---|
| Open | $100,000 | New Conventional | |
| Closed | $60,000 | Commercial | |
| Closed | $234,315 | Unknown | |
| Open | $1,250,000 | New Conventional |
Property History
| Date | Event | Price | Change | Sq Ft Price |
|---|---|---|---|---|
| 08/19/2020 08/19/20 | Sold | -- | -- | -- |
| 07/31/2020 07/31/20 | Pending | -- | -- | -- |
| 08/02/2019 08/02/19 | For Sale | $805,000 | +34.4% | $202 / Sq Ft |
| 05/01/2014 05/01/14 | Sold | -- | -- | -- |
| 04/02/2014 04/02/14 | Pending | -- | -- | -- |
| 02/27/2013 02/27/13 | For Sale | $599,000 | -- | $147 / Sq Ft |
Tax History Compared to Growth
Tax History
| Year | Tax Paid | Tax Assessment Tax Assessment Total Assessment is a certain percentage of the fair market value that is determined by local assessors to be the total taxable value of land and additions on the property. | Land | Improvement |
|---|---|---|---|---|
| 2025 | $4,489 | $239,424 | $23,307 | $216,117 |
| 2024 | $4,489 | $232,450 | $22,628 | $209,822 |
| 2023 | $4,489 | $225,680 | $21,969 | $203,711 |
| 2022 | $3,455 | $225,680 | $21,969 | $203,711 |
| 2021 | $3,380 | $225,658 | $21,967 | $203,691 |
| 2020 | $3,090 | $180,438 | $21,967 | $158,471 |
| 2019 | $3,020 | $176,899 | $21,536 | $155,363 |
| 2018 | $2,922 | $171,747 | $20,909 | $150,838 |
| 2017 | $2,731 | $166,744 | $20,300 | $146,444 |
| 2015 | $2,829 | $166,761 | $20,302 | $146,459 |
| 2014 | $2,812 | $166,207 | $20,302 | $145,905 |
Agents Affiliated with this Home
-
Scott Miller

Seller's Agent in 2020
Scott Miller
Pinnacle Real Estate & Dev
(575) 937-3166
298 in this area
334 Total Sales
-
B
Buyer's Agent in 2020
Brett Nichols
Pinnacle Real Estate & Dev
-
Jerry Ballard

Seller's Agent in 2014
Jerry Ballard
Century 21 Aspen Real Estate - Alto Office
(575) 336-4284
14 in this area
15 Total Sales
-
Nancy Lincoln
N
Buyer's Agent in 2014
Nancy Lincoln
Coldwell Banker SDC
(575) 257-5111
69 in this area
247 Total Sales
Map
Source: Ruidoso/Lincoln County Association of REALTORS®
MLS Number: 123783
APN: 4074059192270000000
- 104 Doe Ct
- Lot T24D Chickadee Ct Unit 4
- 134 Deer Valley Dr
- 202 Deer Park Dr
- Lot 31E Flicker Ct
- 258 Deer Park Dr
- 213 Flicker Ct
- Lot 324 Rio Vista Bonita Dr
- 104 Kit Fox
- 142 Stable Rd
- 102 Quail Run Ln
- 149 Deer Valley Dr
- 104 Antler Dr
- Lot 6 Camino Dr
- Lot 58 El Camino Dr
- Lot 68 El Camino Dr
- 121 Twin Tree Loop
- 000 Antler Dr
- Lot 111 Antler Dr
- 112 Antler Dr

