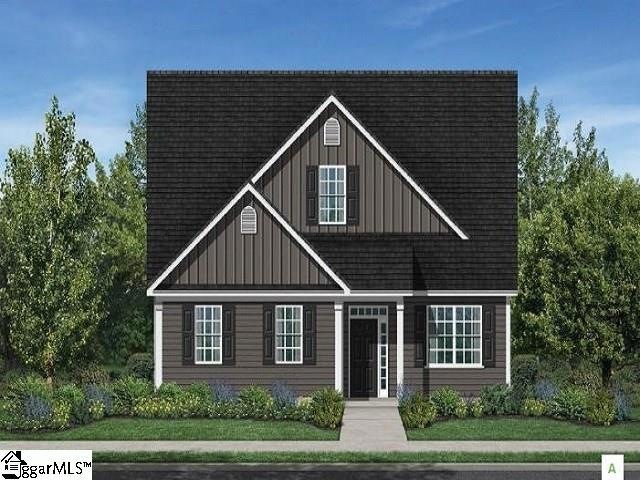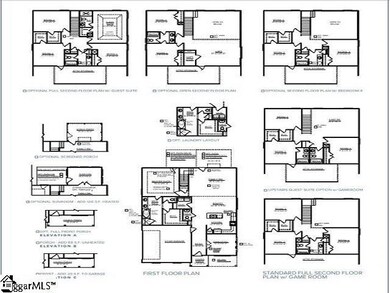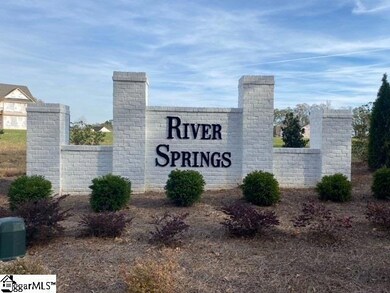
226 Deerview Trail Simpsonville, SC 29680
Highlights
- Open Floorplan
- Craftsman Architecture
- Main Floor Primary Bedroom
- Woodmont High School Rated A-
- Wood Flooring
- Loft
About This Home
As of June 2022Life in River Springs offers all the charm of small town living while remaining a short 20 minutes from downtown Greenville and 5 Minutes from downtown Simpsonville. Conveniently located right off West Georgia Road, this idyllic community boasts easy access to a multitude of dining and shopping tucked into the beautiful upstate landscape backing up to the Reedy River. The Cassidy floorplan is one of our popular two story floorplan offering Master on Main and 3 bedrooms and a game room up. As you enter from the rocking chair front porch, you will be enchanted by the warm tone hardwood flooring as your eyes glanced to the study/office behind French doors. As you gander to the open concept kitchen and family room you will see the extended quartz counter center island and gourmet kitchen with farmhouse sink. And please take notice of the crown molding and trim package offered in this home. The Master on main keeps things private and cozy with hardwood flooring. The master bath will offer a 5 ft frameless shower giving you the spa feeling we all deserve. The fireplace in the family room is perfect for chilly nights or grab the blanket and enjoy the chill from your screened in porch. The laundry room, powder room and beadboard/bench drop zone conveniently located near the 2-car side entry garage. Three bedrooms upstairs and a game room for watching your favorite sports team or a playroom for the little ones. For young adults, turn it into a library/study. The ample lighting would be perfect for homework or late-night studying. The options to this home was superbly chosen by our design center who took much into consideration in designing this home for today’s buyers. Come see for yourself and experience the tranquil location of River Springs. Builder will pay most of closing costs with use of preferred lender and attorney.
Last Agent to Sell the Property
DRB Group South Carolina, LLC License #89674 Listed on: 04/01/2022
Home Details
Home Type
- Single Family
Est. Annual Taxes
- $3,178
Year Built
- Built in 2022 | Under Construction
Lot Details
- Lot Dimensions are 100x250x100x250
- Few Trees
HOA Fees
- $35 Monthly HOA Fees
Parking
- 2 Car Attached Garage
Home Design
- Craftsman Architecture
- Slab Foundation
- Architectural Shingle Roof
- Hardboard
Interior Spaces
- 2,749 Sq Ft Home
- 2,600-2,799 Sq Ft Home
- 2-Story Property
- Open Floorplan
- Ceiling height of 9 feet or more
- Gas Log Fireplace
- Great Room
- Breakfast Room
- Dining Room
- Loft
- Bonus Room
- Screened Porch
Kitchen
- Built-In Oven
- Gas Cooktop
- Built-In Microwave
- Dishwasher
- Quartz Countertops
- Disposal
Flooring
- Wood
- Carpet
- Ceramic Tile
Bedrooms and Bathrooms
- 4 Bedrooms | 1 Primary Bedroom on Main
- Walk-In Closet
- 3.5 Bathrooms
- Dual Vanity Sinks in Primary Bathroom
- Separate Shower
Laundry
- Laundry Room
- Laundry on main level
Attic
- Storage In Attic
- Pull Down Stairs to Attic
Schools
- Robert Cashion Elementary School
- Woodmont Middle School
- Woodmont High School
Utilities
- Forced Air Heating and Cooling System
- Gas Water Heater
- Septic Tank
Community Details
- Association fees include street lights
- $300 Initial Contribution Due At Time Of Close HOA
- Built by Crescent Homes
- River Springs Subdivision, Cassidy Floorplan
- Mandatory home owners association
Listing and Financial Details
- Tax Lot 14
- Assessor Parcel Number 0584090101400
Ownership History
Purchase Details
Home Financials for this Owner
Home Financials are based on the most recent Mortgage that was taken out on this home.Purchase Details
Home Financials for this Owner
Home Financials are based on the most recent Mortgage that was taken out on this home.Purchase Details
Similar Homes in Simpsonville, SC
Home Values in the Area
Average Home Value in this Area
Purchase History
| Date | Type | Sale Price | Title Company |
|---|---|---|---|
| Quit Claim Deed | -- | None Listed On Document | |
| Deed | $499,990 | None Listed On Document | |
| Quit Claim Deed | -- | None Listed On Document | |
| Deed | $153,000 | None Listed On Document |
Mortgage History
| Date | Status | Loan Amount | Loan Type |
|---|---|---|---|
| Open | $392,000 | New Conventional | |
| Closed | $392,000 | New Conventional |
Property History
| Date | Event | Price | Change | Sq Ft Price |
|---|---|---|---|---|
| 05/22/2025 05/22/25 | For Sale | $550,000 | +10.0% | $212 / Sq Ft |
| 06/17/2022 06/17/22 | Sold | $499,990 | 0.0% | $192 / Sq Ft |
| 04/13/2022 04/13/22 | Pending | -- | -- | -- |
| 04/01/2022 04/01/22 | For Sale | $499,990 | -- | $192 / Sq Ft |
Tax History Compared to Growth
Tax History
| Year | Tax Paid | Tax Assessment Tax Assessment Total Assessment is a certain percentage of the fair market value that is determined by local assessors to be the total taxable value of land and additions on the property. | Land | Improvement |
|---|---|---|---|---|
| 2024 | $3,178 | $19,470 | $3,040 | $16,430 |
| 2023 | $3,178 | $19,470 | $3,040 | $16,430 |
| 2022 | $1,801 | $11,250 | $3,040 | $8,210 |
| 2021 | $175 | $510 | $510 | $0 |
| 2020 | $210 | $550 | $550 | $0 |
Agents Affiliated with this Home
-
Tracy Roberts

Seller's Agent in 2025
Tracy Roberts
Keller Williams DRIVE
(864) 520-5649
25 in this area
335 Total Sales
-
Jaime Saxon

Seller's Agent in 2022
Jaime Saxon
DRB Group South Carolina, LLC
(864) 320-4882
26 in this area
37 Total Sales
-
Gregg Wright

Buyer's Agent in 2022
Gregg Wright
Coldwell Banker Caine/Williams
4 in this area
97 Total Sales
Map
Source: Greater Greenville Association of REALTORS®
MLS Number: 1467870
APN: 0584.09-01-014.00
- 150 Winding Rock Rd
- 140 Winding Rock Rd
- 201 Pleasant Brook Rd
- 109 Cherry Blossom Dr
- 3 Cherry Blossom Dr
- 1 Winding Rock Rd
- 2 Winding Rock Rd
- 42 Hawksbill Ln
- 106 Winding Rock Rd
- 131 Riverdale Rd
- 656 Columbus Cir
- 371 Riverdale Rd
- 601 Columbus Cir
- 2826 2824 Standing Springs Rd
- 663 Columbus Cir
- 667 Columbus Cir
- 529 Bartoli Ct
- 121 Austin Brook St
- 8 Waterthrush Way
- 205 Hatcher Creek St


