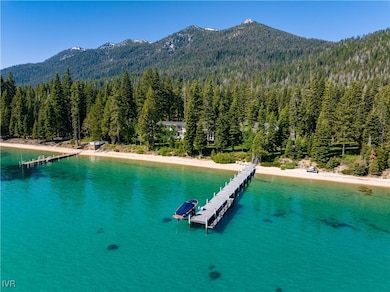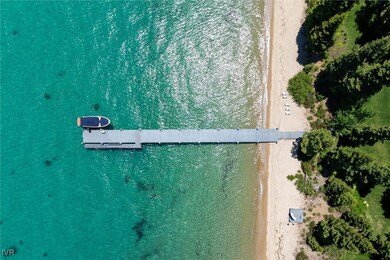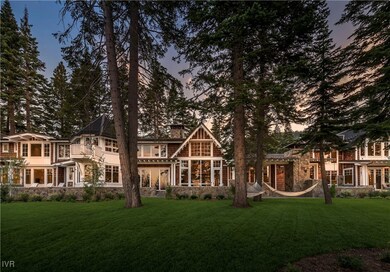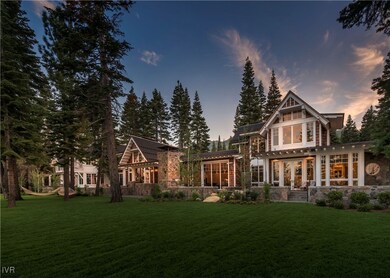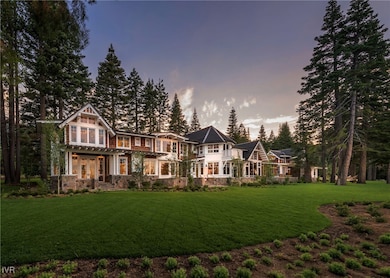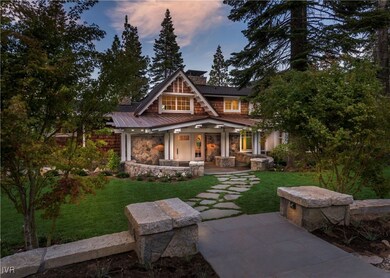
226 Four Ring Rd Meeks Bay, CA 96142
Estimated payment $267,264/month
Highlights
- Boathouse
- Lake Front
- Beach Access
- Tahoe Lake Elementary School Rated A-
- Private Dock
- Boat Ramp
About This Home
On Lake Tahoe's Gold Coast, this 5.21-acre lakefront estate in the coveted Ring Road neighborhood is a rare find. Built in 2017 by Loverde Builders and designed by architect Clare Walton, the 10,524-sq-ft contemporary mountain lodge boasts 300' of sandy beach and panoramic lake views. It features a private pier, boat lift, two deeded buoys, sprawling lawns and turquoise waters. Nearly every room offers lake views, with natural light flooding the timeless interiors—steel beams, granite, French Oak floors, custom stonework, and concrete counters. Enter into the soaring living room, which flows into a great room and chef’s kitchen with a Viking oven and Carrera marble island. The primary suite has a spa-like bath and private terrace. The south wing includes five bedroom suites, a bunk room, gym, and wine room. Entertain on the lakeside terrace with spas, a pizza oven, and fire pit. A solar array, geothermal system, generator & pickleball court complete this move-in-ready legacy estate.
Listing Agent
Mountain Luxury Properties Brokerage Phone: 760-473-8100 License #S. 65826 Listed on: 06/28/2025
Home Details
Home Type
- Single Family
Est. Annual Taxes
- $216,227
Year Built
- Built in 2017
Lot Details
- 5.21 Acre Lot
- Lake Front
- Property fronts a private road
- Landscaped
- Level Lot
- Irrigation
- Private Yard
- Zoning described as Single Family Residential
Parking
- 3 Car Attached Garage
- Multiple Garage Doors
- Garage Door Opener
Property Views
- Lake
- Panoramic
Home Design
- Contemporary Architecture
- Frame Construction
- Composition Roof
- Metal Roof
- Masonry Siding
- Steel Siding
- Stone Exterior Construction
Interior Spaces
- 10,524 Sq Ft Home
- 2-Story Property
- Furnished
- Built-In Features
- Bookcases
- Beamed Ceilings
- Coffered Ceiling
- Cathedral Ceiling
- Gas Log Fireplace
- Window Treatments
- Pocket Doors
- French Doors
- Mud Room
- Wine Room
- Wine Cellar
- Family Room with Fireplace
- Great Room
- Combination Kitchen and Living
- Dining Room
- Library
- Game Room
- Workshop
Kitchen
- Breakfast Bar
- Electric Oven
- Gas Range
- Dishwasher
- Kitchen Island
- Marble Countertops
- Granite Countertops
- Disposal
Flooring
- Wood
- Partially Carpeted
- Tile
- Slate Flooring
Bedrooms and Bathrooms
- 6 Bedrooms
- Primary Bedroom on Main
- Walk-In Closet
Laundry
- Laundry Room
- Laundry on main level
- Dryer
- Washer
Home Security
- Home Security System
- Fire Sprinkler System
Outdoor Features
- Solar Heated Spa
- Beach Access
- Boat Lift
- Boat Ramp
- Boathouse
- Private Dock
- Docks
- Covered patio or porch
- Outdoor Storage
- Outdoor Grill
Utilities
- Cooling System Mounted To A Wall/Window
- Forced Air Heating and Cooling System
- Power Generator
Listing and Financial Details
- Home warranty included in the sale of the property
- Assessor Parcel Number 017-021-033-000
Community Details
Overview
- No Home Owners Association
- Electric Vehicle Charging Station
Additional Features
- Office
- Building Fire Alarm
Map
Home Values in the Area
Average Home Value in this Area
Tax History
| Year | Tax Paid | Tax Assessment Tax Assessment Total Assessment is a certain percentage of the fair market value that is determined by local assessors to be the total taxable value of land and additions on the property. | Land | Improvement |
|---|---|---|---|---|
| 2024 | $219,803 | $20,829,658 | $16,584,219 | $4,245,439 |
| 2023 | $219,174 | $20,421,235 | $16,259,039 | $4,162,196 |
| 2022 | $216,227 | $20,020,820 | $15,940,235 | $4,080,585 |
| 2021 | $211,716 | $19,628,256 | $15,627,682 | $4,000,574 |
| 2020 | $207,693 | $19,426,994 | $15,467,440 | $3,959,554 |
| 2019 | $209,710 | $19,046,073 | $15,164,157 | $3,881,916 |
| 2018 | $202,169 | $18,672,621 | $14,866,821 | $3,805,800 |
| 2017 | $192,724 | $17,750,315 | $14,575,315 | $3,175,000 |
| 2016 | $178,912 | $16,357,628 | $14,289,525 | $2,068,103 |
Property History
| Date | Event | Price | Change | Sq Ft Price |
|---|---|---|---|---|
| 05/23/2025 05/23/25 | For Sale | $45,000,000 | -- | $4,276 / Sq Ft |
Purchase History
| Date | Type | Sale Price | Title Company |
|---|---|---|---|
| Interfamily Deed Transfer | -- | None Available | |
| Grant Deed | $5,500,000 | First American Title Company |
Similar Home in Meeks Bay, CA
Source: Incline Village REALTORS®
MLS Number: 1018292
APN: 017-021-033-000
- 9158 Scenic Dr
- 8901 Rubicon Dr
- 9172 Scenic Dr
- 9016 Crest Dr
- 8988 Woodland Dr
- 9012 Rubicon Dr
- 9033 Scenic Dr
- 9028 Glen Dr
- 8993 Forest View Dr
- 8747 Lakeside Dr
- 8458 Meeks Bay Ave
- 0 Meeks Bay Ave
- 495 Lakeridge Ct
- 521 Sweetwater Dr
- 8258 Meeks Bay Ave
- 468 Bayview Dr
- 8217 Meeks Bay Ave
- 8213 Meeks Bay Ave
- 7956 Emerald Bay Rd
- 7283 3rd Ave
- 2030 15th St Unit 2026A
- 837 Modesto Ave
- 1821 Lake Tahoe Blvd
- 3344 Sandy Way Unit A
- 1094 Johnson Blvd
- 145 Michelle Dr
- 165 Michelle Dr
- 3695 Spruce Ave
- 1387 Matheson Dr
- 1027 Echo Rd Unit 1027
- 1037 Echo Rd Unit 3
- 3728 Primrose Rd
- 167 Holly Ln
- 1877 N Lake Blvd Unit 61
- 424 Quaking Aspen Ln Unit B
- 1 Red Wolf Lodge
- 224 Shoshone Way
- 8368 Rainbow Ave
- 571 Brassie Ave
- 1300 Regency Way Unit 30

