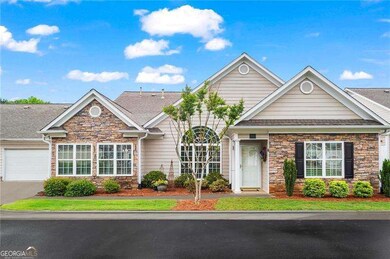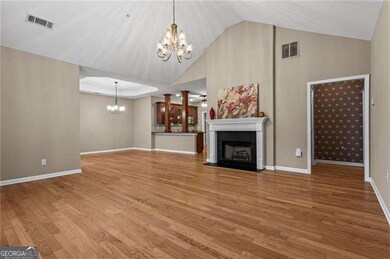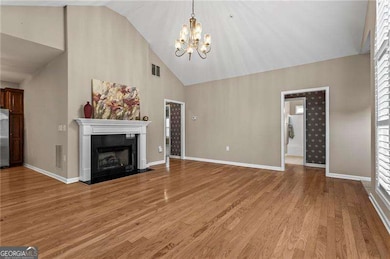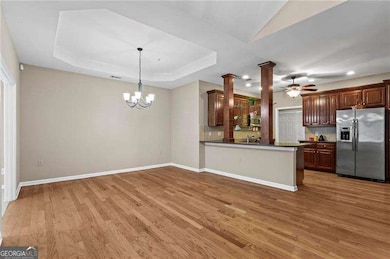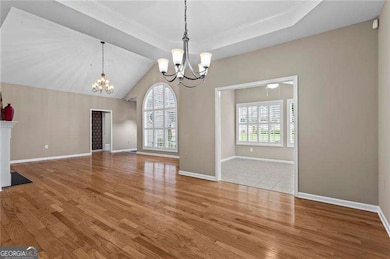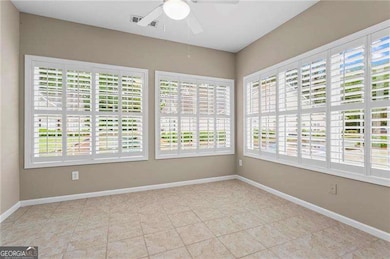Come enjoy this spacious stepless ranch home in friendly 55+/Active Adult community conveniently located near downtown Woodstock. Home has fresh paint, and new carpet in two bedrooms. Lovely appointments through-out the home including plantation shutters, newer light fixtures, wood floors, and ample natural light. Fireside Great Room with vaulted ceiling. Generous Dining Room with trey ceiling, so bring your dining set and enjoy daily here. Kitchen features electric stove, side and by side refrigerator plus two pantries. Off the Dining Room is a Sunroom/Den for you to use as needed. Sunroom features tile floor and two walls of windows. **** The oversized Primary Bedroom is tucked away on the back side of the home. Spacious with room for a king size bed, large furniture, plus sitting area. The custom Walk-in Closet is every womanCOs dream. The Bath offers a huge shower with bench, dual sink vanity, and tile floor. The entire home is designed for aging in place. **** Two Additional roomy Bedrooms with Hall Bath are perfect for your needsCabedrooms, office, craft room, or den. All rooms have nice windows for natural light. Off the Kitchen is the Laundry Room. The back Hall leads to an oversized two car garage with storage cabinets. **** The Willows community is an age restricted community. The Homeowner's Association is responsible for maintaining the common areas including all property around the homes, and the exterior of homes. Fees include trash, water/sewer, termite bond, irrigation system, and reserve funds. The community has monthly dinners and games at the community clubhouse. **** Conveniently located to downtown Woodstock, Roswell, Marietta, and Canton you will always find an abundance of options for dining, entertainment, and recreation. Shopping is available an several nearby groceries plus Costco, SamCOs, and BJCOs. Remember the Outlets of Atlanta are North of downtown Woodstock. **** Don't wait, come checkout this wonderful home and friendly community now!


