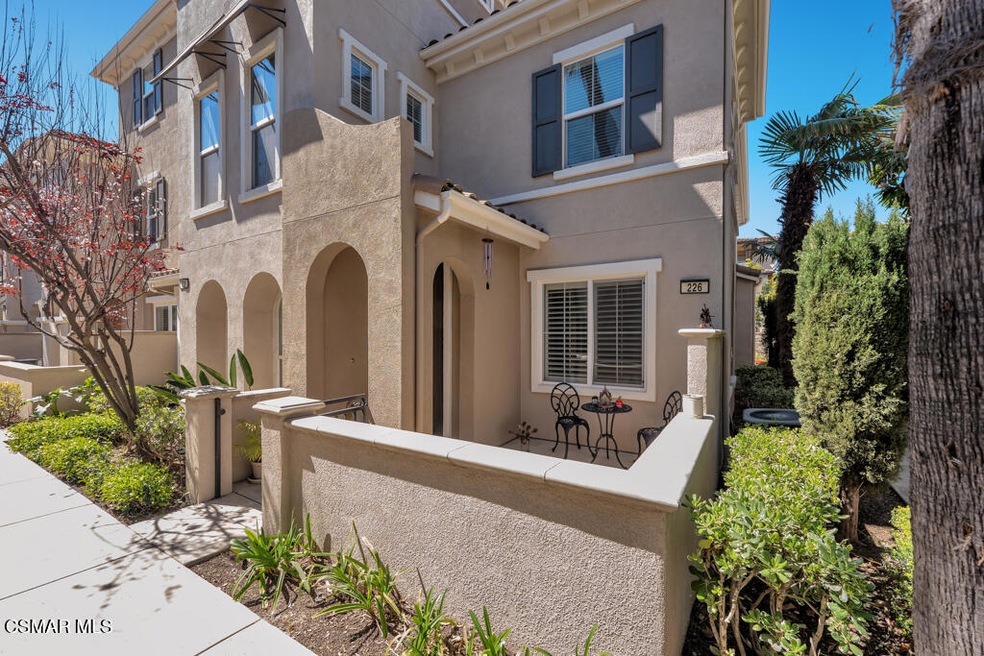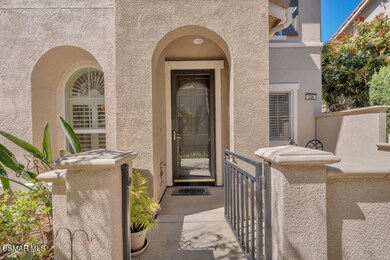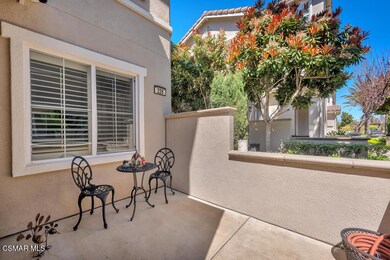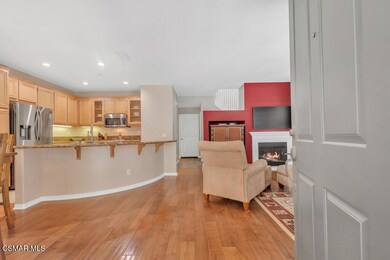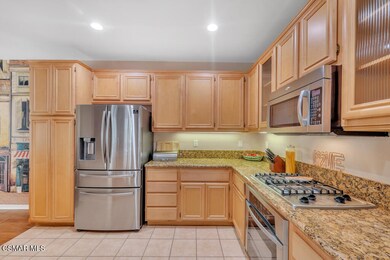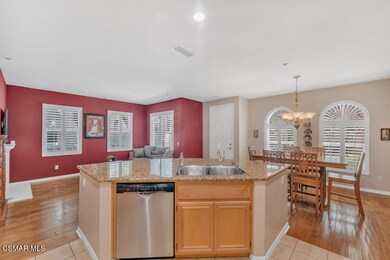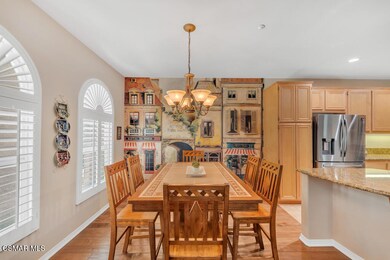
226 Lightwood St Unit 130 Camarillo, CA 93012
Highlights
- Fitness Center
- In Ground Pool
- Engineered Wood Flooring
- Adolfo Camarillo High School Rated A-
- Clubhouse
- Electric Fireplace
About This Home
As of June 2025Welcome to 226 Lightwood Street, an exceptionally rare and beautiful four-bedroom townhome! This corner home, with only one shared wall offering enhanced privacy, boasts two en-suite bedrooms, high ceilings and elegant flooring, setting it apart from the competition! The heart of the main level is the open-concept kitchen, featuring granite countertops, stainless steel appliances, frosted-glass cabinetry and a generously sized island with a breakfast bar. This space flows seamlessly into the formal dining and living areas defined by an abundance of natural light, Plantation shutters and an inviting fireplace adding to this home's warm, comfortable ambiance. A powder room, indoor laundry room, under-stair storage, an attached direct-access two-car garage and an enclosed private front patio complete this level. The second floor hosts the primary suite, featuring a gorgeous, remodeled bathroom with dual sinks, an oversized dual-head shower and a walk-in closet. Two additional bedrooms, a shared full bathroom and ample storage are also found on this level. The expansive third-floor en-suite bedroom includes a full bathroom. Enjoy association amenities including pools and a gym, as well as a quaint, local neighborhood shopping center. Nearby parks, recreation fields, trails, schools, shopping, dining, entertainment, a vibrant downtown, beach access and coastal climate provide an exceptional Camarillo lifestyle - what are you waiting for?!
Last Agent to Sell the Property
Pinnacle Estate Properties, Inc. License #01896056 Listed on: 04/29/2025

Last Buyer's Agent
Jessica Miller
Century 21 Everest License #01305043

Townhouse Details
Home Type
- Townhome
Est. Annual Taxes
- $8,076
Year Built
- Built in 2005
Lot Details
- 1,920 Sq Ft Lot
HOA Fees
- $430 Monthly HOA Fees
Parking
- 2 Car Garage
Interior Spaces
- 1,920 Sq Ft Home
- 3-Story Property
- Raised Hearth
- Electric Fireplace
- Gas Fireplace
- Living Room with Fireplace
Flooring
- Engineered Wood
- Ceramic Tile
Bedrooms and Bathrooms
- 4 Bedrooms
Pool
- In Ground Pool
- In Ground Spa
- Outdoor Pool
Listing and Financial Details
- Assessor Parcel Number 2290250065
- $15,500 Seller Concession
- Seller Will Consider Concessions
Community Details
Overview
- Wickford HOA
- Property managed by Ross Morgan
- The community has rules related to covenants, conditions, and restrictions
Amenities
- Clubhouse
Recreation
- Fitness Center
- Community Pool
- Community Spa
Ownership History
Purchase Details
Home Financials for this Owner
Home Financials are based on the most recent Mortgage that was taken out on this home.Purchase Details
Purchase Details
Home Financials for this Owner
Home Financials are based on the most recent Mortgage that was taken out on this home.Similar Homes in Camarillo, CA
Home Values in the Area
Average Home Value in this Area
Purchase History
| Date | Type | Sale Price | Title Company |
|---|---|---|---|
| Grant Deed | $775,000 | Stewart Title Of California | |
| Interfamily Deed Transfer | -- | None Available | |
| Grant Deed | $589,000 | Chicago Title Company |
Mortgage History
| Date | Status | Loan Amount | Loan Type |
|---|---|---|---|
| Open | $542,500 | New Conventional | |
| Previous Owner | $340,000 | New Conventional | |
| Previous Owner | $441,683 | Purchase Money Mortgage |
Property History
| Date | Event | Price | Change | Sq Ft Price |
|---|---|---|---|---|
| 06/02/2025 06/02/25 | Sold | $775,000 | -2.5% | $404 / Sq Ft |
| 05/23/2025 05/23/25 | Pending | -- | -- | -- |
| 03/27/2025 03/27/25 | For Sale | $795,000 | -- | $414 / Sq Ft |
Tax History Compared to Growth
Tax History
| Year | Tax Paid | Tax Assessment Tax Assessment Total Assessment is a certain percentage of the fair market value that is determined by local assessors to be the total taxable value of land and additions on the property. | Land | Improvement |
|---|---|---|---|---|
| 2024 | $8,076 | $731,000 | $475,000 | $256,000 |
| 2023 | $7,385 | $680,000 | $442,000 | $238,000 |
| 2022 | $6,825 | $618,000 | $402,000 | $216,000 |
| 2021 | $6,264 | $577,000 | $374,000 | $203,000 |
| 2020 | $6,076 | $556,000 | $360,000 | $196,000 |
| 2019 | $6,136 | $553,000 | $358,000 | $195,000 |
| 2018 | $6,031 | $543,000 | $352,000 | $191,000 |
| 2017 | $5,414 | $508,000 | $329,000 | $179,000 |
| 2016 | $5,303 | $500,000 | $324,000 | $176,000 |
| 2015 | $4,558 | $428,000 | $277,000 | $151,000 |
| 2014 | $4,093 | $386,000 | $250,000 | $136,000 |
Agents Affiliated with this Home
-
Brian Graver

Seller's Agent in 2025
Brian Graver
Pinnacle Estate Properties, Inc.
(805) 242-3525
7 in this area
75 Total Sales
-
J
Buyer's Agent in 2025
Jessica Miller
Century 21 Everest
Map
Source: Conejo Simi Moorpark Association of REALTORS®
MLS Number: 225001399
APN: 229-0-250-065
- 3327 Shadetree Way
- 3343 Shadetree Way
- 3366 Shadetree Way
- 3393 Shadetree Way
- 3347 Rockhampton Dr
- 232 Village Commons Blvd Unit 21
- 209 Riverdale Ct Unit 542
- 209 Riverdale Ct Unit 565
- 259 Riverdale Ct Unit 256
- 223 Bellafonte Ct
- 409 Spring Park Rd
- 3888 Tiverton Dr
- 3615 Dusk Dr
- 201 Calle de la Rosa
- 3752 Hedge Ln
- 94 Camino Algarve
- 179 Calle de la Rosa Unit 179
- 62 + Calleguas
- 2862 Via Descanso
- 2852 Via Descanso
