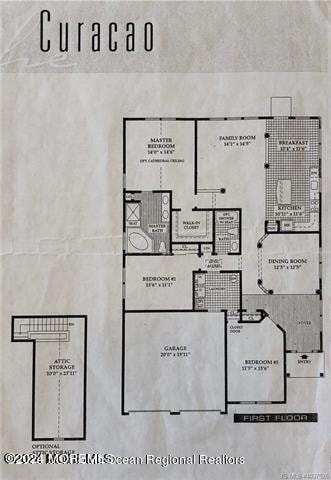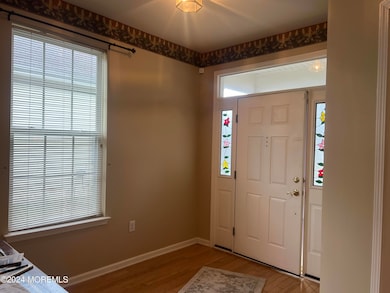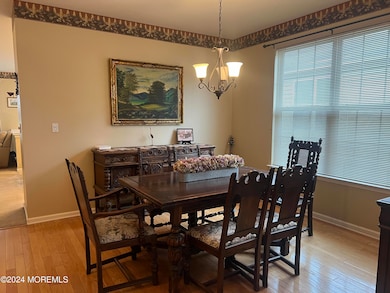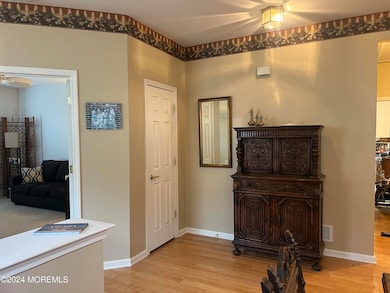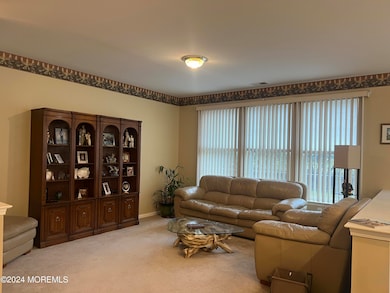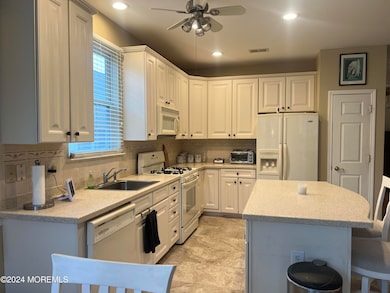
226 Mirage Blvd Barnegat, NJ 08005
Barnegat Township NeighborhoodHighlights
- Fitness Center
- Senior Community
- Wood Flooring
- Outdoor Pool
- Clubhouse
- Granite Countertops
About This Home
As of September 2024This popular adult community has tons to offer for an active adult lifestyle. The fabulous clubhouse has constant activities so you will not run out of thihgs to do. There is an indoor and an outdoor pool. The Curacao Model is one of the favorites here at Four Seasons at Mirage because it has an additional room for an office or a third bedroom. The Kitchen includes a pantry, breakfast bar and Dinette area too. There are closets galore. You will love this home. Call your agent today to schedule a private tour.
Last Agent to Sell the Property
Keller Williams Atlantic Shore License #0679493 Listed on: 01/26/2024

Home Details
Home Type
- Single Family
Est. Annual Taxes
- $6,642
Year Built
- Built in 2003
Lot Details
- 5,663 Sq Ft Lot
- Lot Dimensions are 55 x 103
HOA Fees
- $200 Monthly HOA Fees
Parking
- 2 Car Direct Access Garage
- Parking Storage or Cabinetry
- Double-Wide Driveway
Home Design
- Slab Foundation
- Shingle Roof
- Stone Siding
- Vinyl Siding
Interior Spaces
- 1,872 Sq Ft Home
- 1-Story Property
- Ceiling height of 9 feet on the main level
- Ceiling Fan
- Recessed Lighting
- Gas Fireplace
- Thermal Windows
- Window Treatments
- Pull Down Stairs to Attic
- Storm Doors
Kitchen
- Eat-In Kitchen
- Breakfast Bar
- Dinette
- Gas Cooktop
- Stove
- Microwave
- Kitchen Island
- Granite Countertops
Flooring
- Wood
- Wall to Wall Carpet
- Ceramic Tile
Bedrooms and Bathrooms
- 3 Bedrooms
- Walk-In Closet
- 2 Full Bathrooms
- Dual Vanity Sinks in Primary Bathroom
- Primary Bathroom Bathtub Only
- Primary Bathroom includes a Walk-In Shower
Outdoor Features
- Outdoor Pool
- Covered patio or porch
Schools
- Russ Brackman Middle School
- Barnegat High School
Utilities
- Forced Air Heating and Cooling System
- Heating System Uses Natural Gas
- Programmable Thermostat
- Natural Gas Water Heater
Listing and Financial Details
- Exclusions: Washer and Dryer
- Assessor Parcel Number 01-00095-46-00003
Community Details
Overview
- Senior Community
- Front Yard Maintenance
- Association fees include trash, common area, lawn maintenance, mgmt fees, pool, snow removal
- Four Seasons @ Mirage Subdivision, Curacao Floorplan
Amenities
- Common Area
- Clubhouse
- Community Center
- Recreation Room
Recreation
- Fitness Center
- Community Pool
- Snow Removal
Security
- Resident Manager or Management On Site
Ownership History
Purchase Details
Home Financials for this Owner
Home Financials are based on the most recent Mortgage that was taken out on this home.Purchase Details
Home Financials for this Owner
Home Financials are based on the most recent Mortgage that was taken out on this home.Purchase Details
Similar Homes in Barnegat, NJ
Home Values in the Area
Average Home Value in this Area
Purchase History
| Date | Type | Sale Price | Title Company |
|---|---|---|---|
| Deed | $475,000 | Chicago Title | |
| Deed | $275,000 | -- | |
| Deed | $325,000 | Nationwide Title Agency Inc |
Mortgage History
| Date | Status | Loan Amount | Loan Type |
|---|---|---|---|
| Previous Owner | $50,000 | Credit Line Revolving | |
| Previous Owner | $56,000 | Unknown |
Property History
| Date | Event | Price | Change | Sq Ft Price |
|---|---|---|---|---|
| 09/25/2024 09/25/24 | Sold | $475,000 | 0.0% | $254 / Sq Ft |
| 07/05/2024 07/05/24 | Pending | -- | -- | -- |
| 01/26/2024 01/26/24 | For Sale | $475,000 | +72.7% | $254 / Sq Ft |
| 03/29/2018 03/29/18 | Sold | $275,000 | -- | $147 / Sq Ft |
Tax History Compared to Growth
Tax History
| Year | Tax Paid | Tax Assessment Tax Assessment Total Assessment is a certain percentage of the fair market value that is determined by local assessors to be the total taxable value of land and additions on the property. | Land | Improvement |
|---|---|---|---|---|
| 2024 | $6,864 | $235,800 | $87,000 | $148,800 |
| 2023 | $6,642 | $235,800 | $87,000 | $148,800 |
| 2022 | $6,642 | $235,800 | $87,000 | $148,800 |
| 2021 | $6,612 | $235,800 | $87,000 | $148,800 |
| 2020 | $6,581 | $235,800 | $87,000 | $148,800 |
| 2019 | $6,485 | $235,800 | $87,000 | $148,800 |
| 2018 | $6,435 | $235,800 | $87,000 | $148,800 |
| 2017 | $6,329 | $235,800 | $87,000 | $148,800 |
| 2016 | $6,199 | $235,800 | $87,000 | $148,800 |
| 2015 | $6,003 | $235,800 | $87,000 | $148,800 |
| 2014 | $6,359 | $256,300 | $87,000 | $169,300 |
Agents Affiliated with this Home
-
Kelly Gabriel
K
Seller's Agent in 2024
Kelly Gabriel
Keller Williams Atlantic Shore
(609) 994-8999
6 in this area
57 Total Sales
-
Dean Keppler
D
Buyer's Agent in 2024
Dean Keppler
Van Dyk Group
(609) 339-4087
9 in this area
30 Total Sales
-
P
Seller Co-Listing Agent in 2018
Patricia Formica
Keller Williams Shore Properties
Map
Source: MOREMLS (Monmouth Ocean Regional REALTORS®)
MLS Number: 22402296
APN: 01-00095-46-00003
