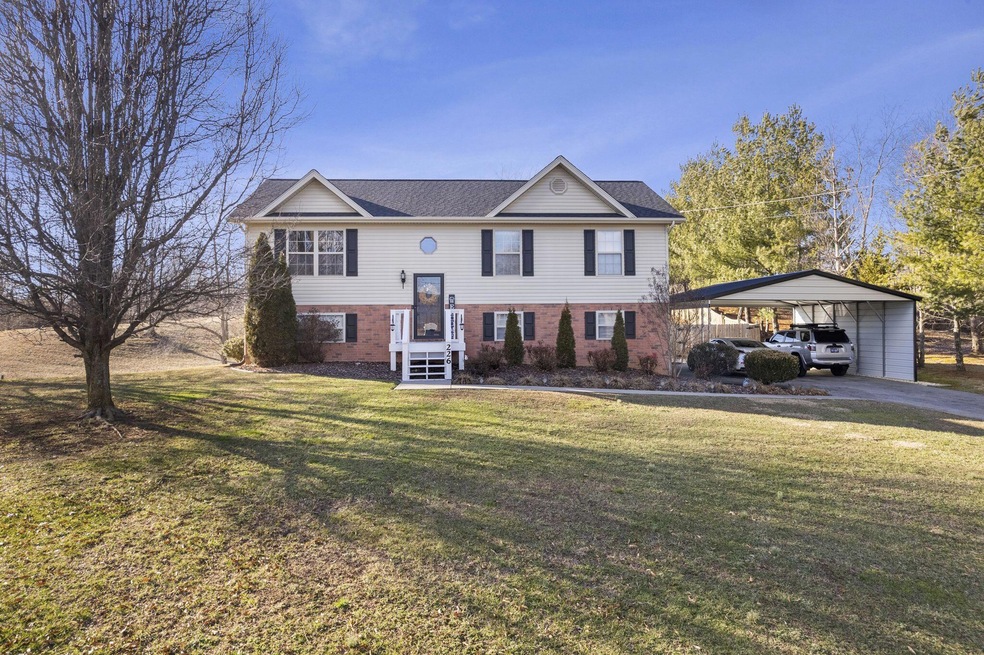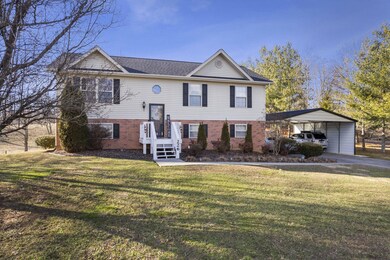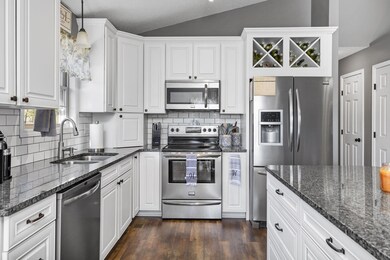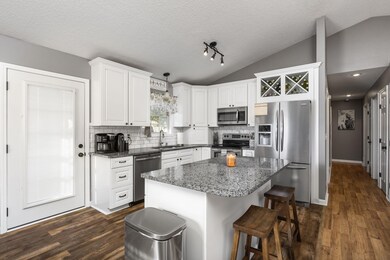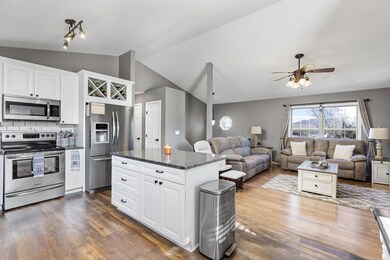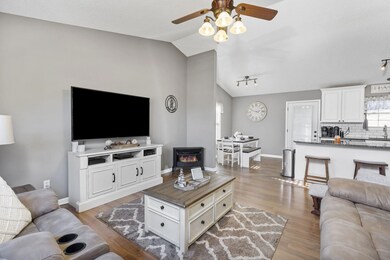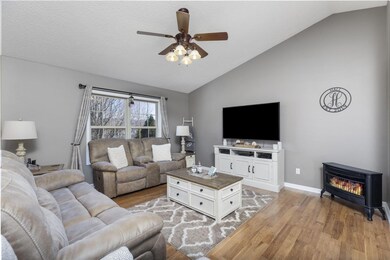
226 Mockingbird Place Jonesborough, TN 37659
Highlights
- Mountain View
- Recreation Room
- Rear Porch
- Deck
- Granite Countertops
- Eat-In Kitchen
About This Home
As of February 2023Mountain and pasture views surround this house making it the ideal location for someone looking for the neighborly feel of a subdivision, but not having to sacrifice privacy. A short 5 minute drive straight into downtown Jonesborough and only 10 to Johnson City brings you convenience without the City taxes. The description ''well-maintained'' doesn't do it justice as the cleanliness alone will be a breath of fresh air as you enter the home. Along with a newer roof (2019), heat pump (2018), and water heater (2018) you will find LVP floors throughout, a beautifully updated kitchen with granite countertops and stainless steel appliances. Downstairs is another living area for entertainment with the possibility of an additional 4th bedroom as well. The 24x26 carport outside is perfect for additional parking or keeping those outdoor toys out of the weather. Come check out all this property has to offer, you won't be disappointed! All information deemed reliable but subject to buyer/buyers agent verification.
Last Agent to Sell the Property
Greater Impact Realty Jonesborough License #347805 Listed on: 02/02/2023
Home Details
Home Type
- Single Family
Est. Annual Taxes
- $1,401
Year Built
- Built in 2003 | Remodeled
Lot Details
- 0.41 Acre Lot
- Lot Dimensions are 90 x 200
- Privacy Fence
- Back Yard Fenced
- Level Lot
- Property is in good condition
Parking
- 2 Car Garage
- 2 Carport Spaces
- Garage Door Opener
Home Design
- Split Foyer
- Brick Exterior Construction
- Block Foundation
- Shingle Roof
- Vinyl Siding
Interior Spaces
- Central Vacuum
- Ceiling Fan
- Double Pane Windows
- Insulated Windows
- Living Room with Fireplace
- Combination Kitchen and Dining Room
- Recreation Room
- Bonus Room
- Play Room
- Luxury Vinyl Plank Tile Flooring
- Mountain Views
- Fire and Smoke Detector
Kitchen
- Eat-In Kitchen
- Microwave
- Dishwasher
- Kitchen Island
- Granite Countertops
Bedrooms and Bathrooms
- 3 Bedrooms
- 3 Full Bathrooms
Laundry
- Laundry Room
- Washer and Electric Dryer Hookup
Finished Basement
- Garage Access
- Block Basement Construction
Outdoor Features
- Deck
- Patio
- Rear Porch
Schools
- Jonesborough Elementary And Middle School
- David Crockett High School
Utilities
- Central Air
- Heating System Uses Propane
- Heat Pump System
- Septic Tank
Community Details
- Mockingbird Place Subdivision
- FHA/VA Approved Complex
Listing and Financial Details
- Assessor Parcel Number 068f C 008.00
Ownership History
Purchase Details
Home Financials for this Owner
Home Financials are based on the most recent Mortgage that was taken out on this home.Purchase Details
Home Financials for this Owner
Home Financials are based on the most recent Mortgage that was taken out on this home.Purchase Details
Home Financials for this Owner
Home Financials are based on the most recent Mortgage that was taken out on this home.Purchase Details
Home Financials for this Owner
Home Financials are based on the most recent Mortgage that was taken out on this home.Similar Homes in Jonesborough, TN
Home Values in the Area
Average Home Value in this Area
Purchase History
| Date | Type | Sale Price | Title Company |
|---|---|---|---|
| Warranty Deed | $339,900 | Mountain States Title | |
| Warranty Deed | $186,000 | None Available | |
| Warranty Deed | $153,000 | -- | |
| Deed | $148,000 | -- |
Mortgage History
| Date | Status | Loan Amount | Loan Type |
|---|---|---|---|
| Open | $20,000 | Credit Line Revolving | |
| Previous Owner | $180,420 | New Conventional | |
| Previous Owner | $133,200 | No Value Available | |
| Previous Owner | $130,000 | No Value Available | |
| Previous Owner | $97,900 | No Value Available |
Property History
| Date | Event | Price | Change | Sq Ft Price |
|---|---|---|---|---|
| 02/24/2023 02/24/23 | Sold | $339,900 | 0.0% | $185 / Sq Ft |
| 02/03/2023 02/03/23 | Pending | -- | -- | -- |
| 02/02/2023 02/02/23 | For Sale | $339,900 | +82.7% | $185 / Sq Ft |
| 03/22/2019 03/22/19 | Sold | $186,000 | +0.6% | $104 / Sq Ft |
| 02/13/2019 02/13/19 | Pending | -- | -- | -- |
| 02/11/2019 02/11/19 | For Sale | $184,900 | +20.8% | $103 / Sq Ft |
| 04/05/2012 04/05/12 | Sold | $153,000 | -4.1% | $85 / Sq Ft |
| 03/12/2012 03/12/12 | Pending | -- | -- | -- |
| 01/30/2012 01/30/12 | For Sale | $159,500 | -- | $89 / Sq Ft |
Tax History Compared to Growth
Tax History
| Year | Tax Paid | Tax Assessment Tax Assessment Total Assessment is a certain percentage of the fair market value that is determined by local assessors to be the total taxable value of land and additions on the property. | Land | Improvement |
|---|---|---|---|---|
| 2024 | $1,401 | $81,950 | $10,125 | $71,825 |
| 2022 | $894 | $41,600 | $6,750 | $34,850 |
| 2021 | $894 | $41,600 | $6,750 | $34,850 |
| 2020 | $894 | $41,600 | $6,750 | $34,850 |
| 2019 | $936 | $41,600 | $6,750 | $34,850 |
| 2018 | $936 | $39,350 | $4,850 | $34,500 |
| 2017 | $936 | $39,350 | $4,850 | $34,500 |
| 2016 | $936 | $39,350 | $4,850 | $34,500 |
| 2015 | $779 | $39,350 | $4,850 | $34,500 |
| 2014 | $779 | $39,350 | $4,850 | $34,500 |
Agents Affiliated with this Home
-
J
Seller's Agent in 2023
JACOB BERRY
Greater Impact Realty Jonesborough
(423) 483-0999
6 in this area
19 Total Sales
-

Buyer's Agent in 2023
Ed Gwinn
RE/MAX
10 in this area
81 Total Sales
-
G
Seller's Agent in 2019
GARRETT ADDINGTON
Century 21 Legacy
-

Buyer's Agent in 2019
Donna Lampkins
KW Kingsport
(423) 416-0458
90 Total Sales
-
L
Seller's Agent in 2012
LISTINGS TRANFERRED
Century 21 Legacy
-
B
Buyer's Agent in 2012
Brenda Whitlock
GODDARD REAL ESTATE & AUCTION COMP
Map
Source: Tennessee/Virginia Regional MLS
MLS Number: 9947866
APN: 068F-C-008.00
- 216 Mockingbird Place
- 12.14 Ac. Mockingbird Place
- 33 Mockingbird Ct
- 360 Jim Range Rd
- 153 Brethren Church Dr
- 188 Mulberry Bend
- 1723 Highway 81 S
- 229 Ridgecrest Rd
- 206 Persimmon Ln
- 2376 Highway 81 S
- 397 Ridgecrest Rd
- 115 Chimney Top Ln
- 1010 Mill Springs Rd
- 2351 Highway 81 S
- 149 Cochran Rd
- 246 Matson Rd
- 154 Old Turnpike Rd
- Tbd S Highway 81
- 505 Duel Ln
- TBD Spring St
