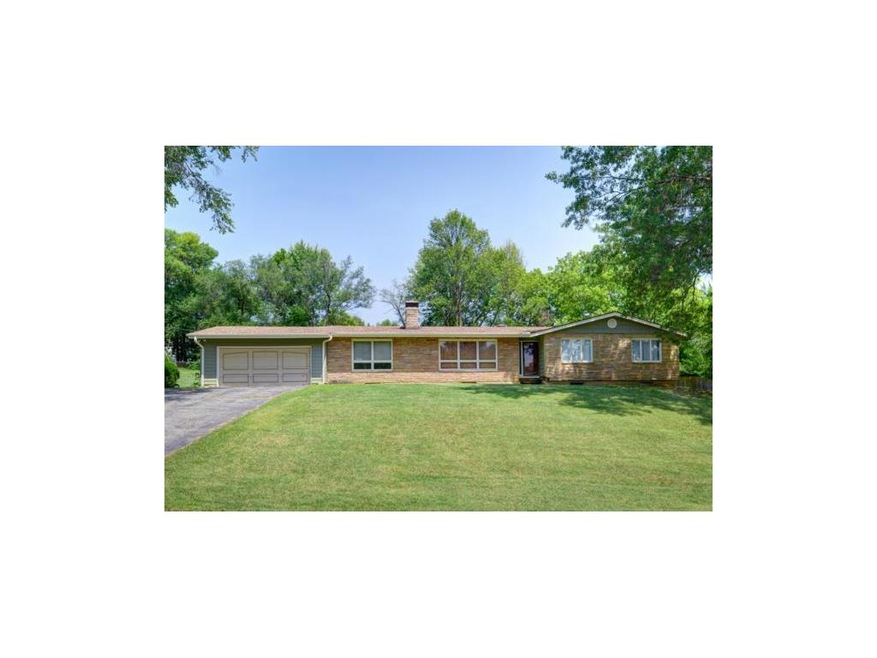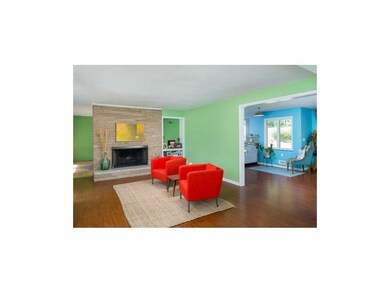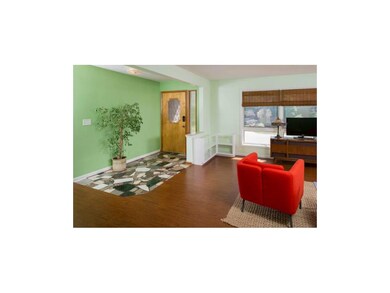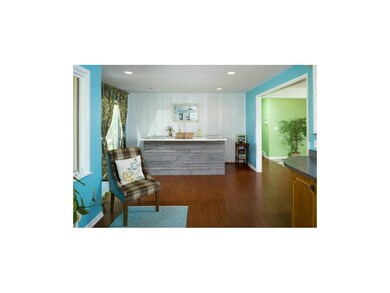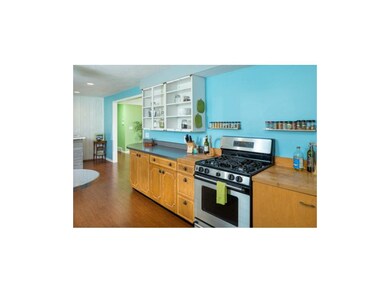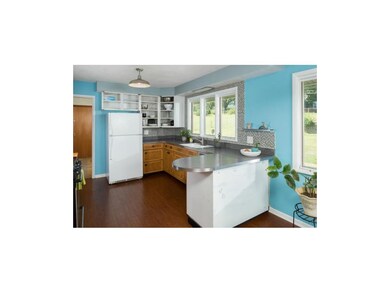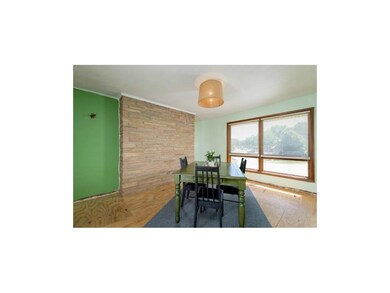
226 NE Evansdale Rd Kansas City, MO 64116
Briarcliff NeighborhoodHighlights
- Great Room with Fireplace
- Vaulted Ceiling
- Granite Countertops
- North Kansas City High School Rated A-
- Ranch Style House
- Breakfast Area or Nook
About This Home
As of June 2025This beauty needs a few finishing touches to be the showplace it can be! Incredible amount of space for the money, a full ranch home (3 bedrooms and 2 bathrooms on main level), PLUS a massive finished basement with bathroom, wet bar, workshop, second kitchen, and tons of cute built-ins! Terrific schools and convenient to everything make this a great value in an established neighborhood. Big backyard with space for a firepit to enjoy with family. Come see this gorgeous retro-modern home before it's too late! My seller did TONS of work here in the last four years, including new cork flooring throughout much of the main level, a kitchen overhaul that included a new gas stove and dishwasher, all new siding and gutters in 2014, re-do of ceilings (no more popcorn!) and extensive foundation repair.
Last Agent to Sell the Property
Keller Williams KC North License #2014020396 Listed on: 08/27/2015

Home Details
Home Type
- Single Family
Est. Annual Taxes
- $2,981
Year Built
- Built in 1955
Parking
- 2 Car Attached Garage
Home Design
- Ranch Style House
- Traditional Architecture
- Composition Roof
- Vinyl Siding
- Stone Veneer
Interior Spaces
- Wet Bar: Ceiling Fan(s)
- Built-In Features: Ceiling Fan(s)
- Vaulted Ceiling
- Ceiling Fan: Ceiling Fan(s)
- Skylights
- Shades
- Plantation Shutters
- Drapes & Rods
- Great Room with Fireplace
- 2 Fireplaces
- Formal Dining Room
- Smart Locks
Kitchen
- Breakfast Area or Nook
- Granite Countertops
- Laminate Countertops
Flooring
- Wall to Wall Carpet
- Linoleum
- Laminate
- Stone
- Ceramic Tile
- Luxury Vinyl Plank Tile
- Luxury Vinyl Tile
Bedrooms and Bathrooms
- 3 Bedrooms
- Cedar Closet: Ceiling Fan(s)
- Walk-In Closet: Ceiling Fan(s)
- 3 Full Bathrooms
- Double Vanity
- Ceiling Fan(s)
Finished Basement
- Basement Fills Entire Space Under The House
- Fireplace in Basement
Schools
- Briarcliff Elementary School
- North Kansas City High School
Additional Features
- Enclosed patio or porch
- City Lot
- Forced Air Heating and Cooling System
Listing and Financial Details
- Exclusions: Fireplaces
- Assessor Parcel Number 17-309-00-10-12.00
Community Details
Overview
- Northcrest Subdivision
Recreation
- Trails
Ownership History
Purchase Details
Home Financials for this Owner
Home Financials are based on the most recent Mortgage that was taken out on this home.Purchase Details
Home Financials for this Owner
Home Financials are based on the most recent Mortgage that was taken out on this home.Purchase Details
Home Financials for this Owner
Home Financials are based on the most recent Mortgage that was taken out on this home.Purchase Details
Purchase Details
Similar Homes in Kansas City, MO
Home Values in the Area
Average Home Value in this Area
Purchase History
| Date | Type | Sale Price | Title Company |
|---|---|---|---|
| Warranty Deed | -- | Security 1St Title | |
| Warranty Deed | -- | Everhome Title | |
| Warranty Deed | -- | Chicago Title | |
| Interfamily Deed Transfer | -- | Kansas City Title | |
| Interfamily Deed Transfer | -- | -- |
Mortgage History
| Date | Status | Loan Amount | Loan Type |
|---|---|---|---|
| Previous Owner | $200,000 | Credit Line Revolving |
Property History
| Date | Event | Price | Change | Sq Ft Price |
|---|---|---|---|---|
| 06/23/2025 06/23/25 | Sold | -- | -- | -- |
| 05/23/2025 05/23/25 | Pending | -- | -- | -- |
| 05/01/2025 05/01/25 | For Sale | $415,000 | +13.7% | $110 / Sq Ft |
| 11/13/2023 11/13/23 | Sold | -- | -- | -- |
| 10/20/2023 10/20/23 | For Sale | $365,000 | 0.0% | $97 / Sq Ft |
| 10/07/2023 10/07/23 | Pending | -- | -- | -- |
| 09/22/2023 09/22/23 | For Sale | $365,000 | +146.6% | $97 / Sq Ft |
| 10/15/2015 10/15/15 | Sold | -- | -- | -- |
| 09/03/2015 09/03/15 | Pending | -- | -- | -- |
| 08/26/2015 08/26/15 | For Sale | $148,000 | -- | -- |
Tax History Compared to Growth
Tax History
| Year | Tax Paid | Tax Assessment Tax Assessment Total Assessment is a certain percentage of the fair market value that is determined by local assessors to be the total taxable value of land and additions on the property. | Land | Improvement |
|---|---|---|---|---|
| 2024 | $3,546 | $44,020 | -- | -- |
| 2023 | $3,515 | $44,020 | $0 | $0 |
| 2022 | $3,284 | $39,310 | $0 | $0 |
| 2021 | $3,288 | $39,311 | $5,852 | $33,459 |
| 2020 | $3,414 | $37,750 | $0 | $0 |
| 2019 | $3,350 | $37,750 | $0 | $0 |
| 2018 | $3,280 | $35,320 | $0 | $0 |
| 2017 | $3,221 | $35,320 | $4,180 | $31,140 |
| 2016 | $3,221 | $35,320 | $4,180 | $31,140 |
| 2015 | $3,220 | $35,320 | $4,180 | $31,140 |
| 2014 | $2,981 | $32,220 | $5,850 | $26,370 |
Agents Affiliated with this Home
-
Jerri Moulder

Seller's Agent in 2025
Jerri Moulder
Platinum Realty LLC
(816) 419-2164
2 in this area
52 Total Sales
-
George Aldoqum
G
Buyer's Agent in 2025
George Aldoqum
RE/MAX Premier Properties
(314) 471-4052
1 in this area
43 Total Sales
-
Michelle Anaya

Seller's Agent in 2023
Michelle Anaya
RE/MAX Innovations
(816) 985-3782
1 in this area
59 Total Sales
-
Yvette Lopez

Buyer's Agent in 2023
Yvette Lopez
RE/MAX Heritage
(816) 777-4694
1 in this area
114 Total Sales
-
Jocelyn Rivard

Seller's Agent in 2015
Jocelyn Rivard
Keller Williams KC North
(816) 237-9777
10 in this area
150 Total Sales
Map
Source: Heartland MLS
MLS Number: 1955578
APN: 17-309-00-10-012.00
- 209 NE Briarcliff Pkwy
- 112 NE Northcrest Dr
- 435 NE 41st Terrace
- 0 N Cherry St
- 707 NE Russell Rd
- 706 NE 39th Terrace
- 507 NE 44th St
- 3621 N Walnut St
- 3647 N Grand Ave
- 3701 N Cherry St
- 101 NW 44th St
- 218 NW 43rd Terrace
- 601 NW 41st St
- 4416 NW Normandy Ln
- 620 NE 45th Terrace
- 712 NE 45th St
- 728 NE 45th St
- 709 NE 46th Terrace
- 4617 NW Normandy Ln
- 4620 N Wyandotte St
