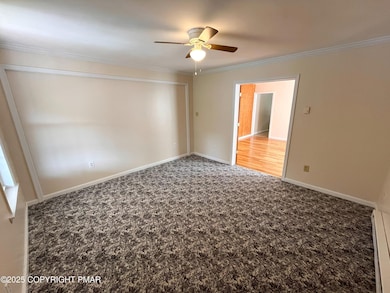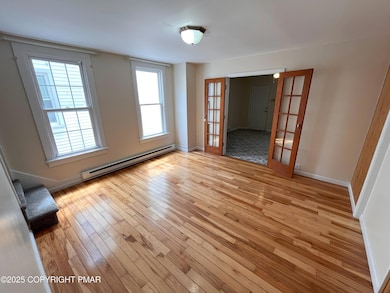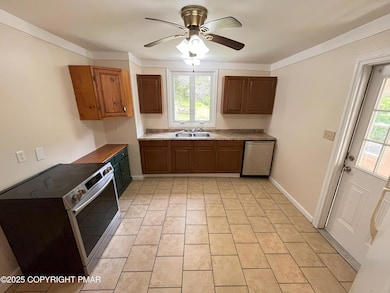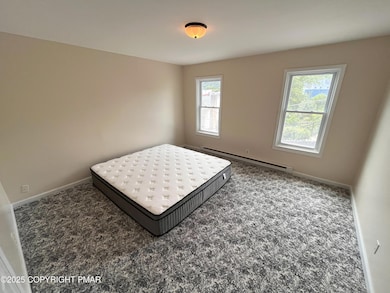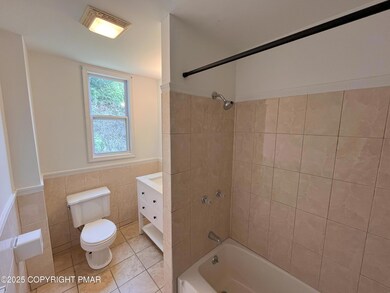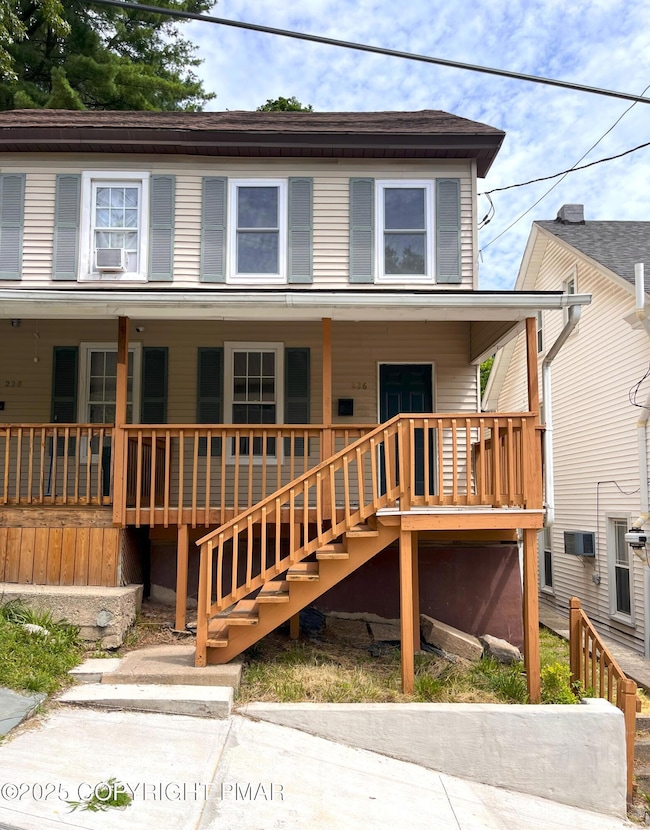226 North Ave Jim Thorpe, PA 18229
Highlights
- Deck
- Wood Flooring
- Living Room
- Traditional Architecture
- Cooling Available
- Dining Room
About This Home
Twin style home w/ 4 bedrooms & 1 bathroom for rent in Jim Thorpe Borough! This charming home features a traditional style layout with the main floor showcasing a living room, formal dining room, kitchen, & enclosed side porch. The second floor boasts 3 bedrooms & 1 full bathroom. The 3rd floor bonus room is perfect as a 4th bedroom or use as a hobby room, family room, or at-home office! Relax on the front porch or rear yard! Renter pays all utilities. No pets allowed. See today!
Home Details
Home Type
- Single Family
Year Built
- Built in 1877
Parking
- On-Street Parking
Home Design
- Traditional Architecture
- Shingle Roof
- Vinyl Siding
Interior Spaces
- 1,425 Sq Ft Home
- 3-Story Property
- Ceiling Fan
- Living Room
- Dining Room
- Basement Fills Entire Space Under The House
Kitchen
- Range
- Dishwasher
Flooring
- Wood
- Carpet
- Tile
Bedrooms and Bathrooms
- 4 Bedrooms
- Primary bedroom located on second floor
- 1 Full Bathroom
Utilities
- Cooling Available
- Baseboard Heating
Additional Features
- Deck
- 2,831 Sq Ft Lot
Community Details
- No Pets Allowed
Listing and Financial Details
- Security Deposit $1,300
- Property Available on 7/18/25
- Assessor Parcel Number 83A2-18-C3
Map
Source: Pocono Mountains Association of REALTORS®
MLS Number: PM-134118
APN: 83A2-18-C3
- 418 Center Ave
- 413 South Ave
- 0 N Dr Unit PM-116531
- 95 Center Ave
- 35 W Broadway
- 108 W Broadway
- 129 W Broadway
- 14 W Front St
- 732 Center Ave
- 226 Fern St
- 12 W 6th St
- 630 Lehigh St
- 705 Center St
- 812 Lehigh St
- 91 Alpine Dr
- 0 Birch Dr Unit 759990
- A3.02 Dew Drop Dr
- A3.01 Dew Drop Dr
- 446 Dew Drop Dr
- 0 W Thirteenth St Unit 755146
- 631 North St
- 432 N 3rd St
- 229 Coal St
- 207 N 1st St Unit C
- 206 Sgt Stanley Hoffman Blvd Unit A
- 211 South St Unit 7
- 211 South St Unit 5
- 211 South St Unit 6
- 211 South St Unit 2
- 230 S 6th St
- 198 S 1st St Unit 3
- 154 E Catawissa St
- 1500 Rock St Unit 2
- 1500 Rock St
- 1500 Rock St Unit 1
- 1092 Pohopoco Dr Unit 2
- 140 Piney Woods Dr
- 518 E Patterson St
- 237 E Ridge St
- 201 E Kline Ave Unit 1

