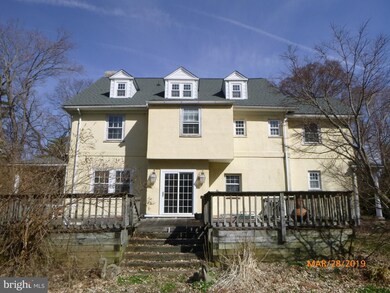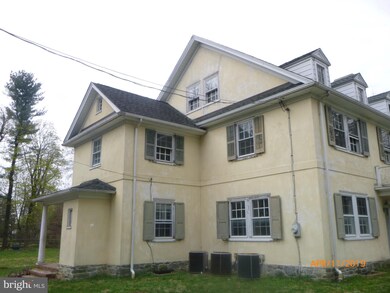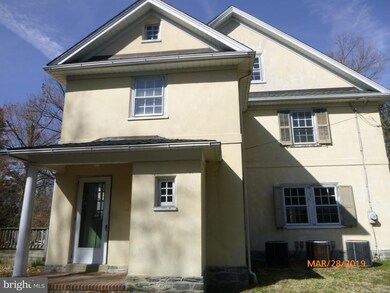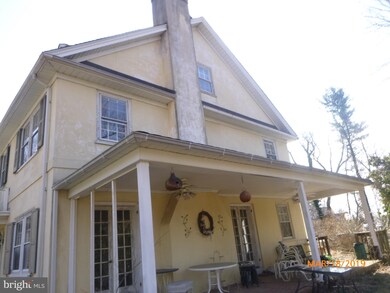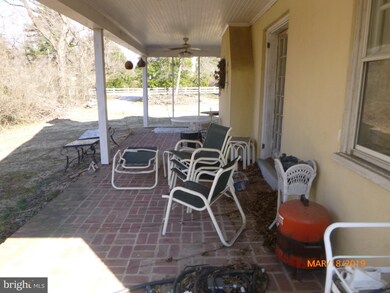
Highlights
- 0.86 Acre Lot
- Dual Staircase
- No HOA
- Tredyffrin-Easttown Middle School Rated A+
- Colonial Architecture
- Stainless Steel Appliances
About This Home
As of December 2019Great opportunity to buy below market and decorate to your own taste! This giant single Colonial home in Devon has it all. 8 bedrooms, 3 1/2 baths and filled with endless possibilities. Circular driveway, oversized garage, side porch. Make it your dream home. ***Employees or family members residing with employees of JPMorgan Chase Bank, N.A, its affiliates or subsidiaries are strictly prohibited from directly or indirectly purchasing any property owned by JPMorgan Chase Bank, N.A***
Home Details
Home Type
- Single Family
Est. Annual Taxes
- $8,192
Year Built
- Built in 1924
Lot Details
- 0.86 Acre Lot
- Back, Front, and Side Yard
- Property is zoned R1
Parking
- 2 Car Detached Garage
- 6 Open Parking Spaces
- Front Facing Garage
- Circular Driveway
Home Design
- Colonial Architecture
- Stucco
Interior Spaces
- 3,146 Sq Ft Home
- Property has 3 Levels
- Dual Staircase
- Brick Fireplace
- Family Room Off Kitchen
- Living Room
- Dining Room
- Basement Fills Entire Space Under The House
Kitchen
- Built-In Oven
- Built-In Range
- Built-In Microwave
- Dishwasher
- Stainless Steel Appliances
Bedrooms and Bathrooms
- 8 Bedrooms
Utilities
- Central Air
- Hot Water Heating System
Community Details
- No Home Owners Association
- Devon Downs Subdivision
Listing and Financial Details
- Tax Lot 0248
- Assessor Parcel Number 55-02H-0248
Ownership History
Purchase Details
Home Financials for this Owner
Home Financials are based on the most recent Mortgage that was taken out on this home.Purchase Details
Home Financials for this Owner
Home Financials are based on the most recent Mortgage that was taken out on this home.Purchase Details
Purchase Details
Purchase Details
Home Financials for this Owner
Home Financials are based on the most recent Mortgage that was taken out on this home.Map
Similar Home in Devon, PA
Home Values in the Area
Average Home Value in this Area
Purchase History
| Date | Type | Sale Price | Title Company |
|---|---|---|---|
| Deed | $680,000 | Trident Land Transfer Co Lp | |
| Special Warranty Deed | $651,000 | Servicelink | |
| Interfamily Deed Transfer | -- | None Available | |
| Sheriffs Deed | -- | None Available | |
| Interfamily Deed Transfer | -- | -- |
Mortgage History
| Date | Status | Loan Amount | Loan Type |
|---|---|---|---|
| Open | $749,000 | Credit Line Revolving | |
| Previous Owner | $347,000 | No Value Available |
Property History
| Date | Event | Price | Change | Sq Ft Price |
|---|---|---|---|---|
| 12/20/2019 12/20/19 | Sold | $680,000 | -6.2% | $216 / Sq Ft |
| 11/14/2019 11/14/19 | Pending | -- | -- | -- |
| 11/02/2019 11/02/19 | Price Changed | $725,000 | -4.1% | $230 / Sq Ft |
| 10/24/2019 10/24/19 | For Sale | $756,000 | +16.1% | $240 / Sq Ft |
| 06/07/2019 06/07/19 | Sold | $651,000 | +61.2% | $207 / Sq Ft |
| 04/23/2019 04/23/19 | Pending | -- | -- | -- |
| 04/11/2019 04/11/19 | For Sale | $403,800 | -- | $128 / Sq Ft |
Tax History
| Year | Tax Paid | Tax Assessment Tax Assessment Total Assessment is a certain percentage of the fair market value that is determined by local assessors to be the total taxable value of land and additions on the property. | Land | Improvement |
|---|---|---|---|---|
| 2024 | $11,303 | $303,030 | $59,510 | $243,520 |
| 2023 | $10,568 | $303,030 | $59,510 | $243,520 |
| 2022 | $10,279 | $303,030 | $59,510 | $243,520 |
| 2021 | $8,667 | $261,180 | $59,510 | $201,670 |
| 2020 | $8,426 | $261,180 | $59,510 | $201,670 |
| 2019 | $8,192 | $261,180 | $59,510 | $201,670 |
| 2018 | $8,050 | $261,180 | $59,510 | $201,670 |
| 2017 | $7,868 | $261,180 | $59,510 | $201,670 |
| 2016 | -- | $261,180 | $59,510 | $201,670 |
| 2015 | -- | $261,180 | $59,510 | $201,670 |
| 2014 | -- | $261,180 | $59,510 | $201,670 |
Source: Bright MLS
MLS Number: PACT475548
APN: 55-02H-0248.0000
- 302 Old Lancaster Rd
- 312 Old Lancaster Rd
- Lot 6 Rose Glenn
- Lot 8 Rose Glenn
- 319 W Conestoga Rd
- 410 N Valley Forge Rd
- 46 Lakeside Ave
- 553 Woodside Ave
- 410 Heatherwood Ln
- 10 Brettagne Unit 10
- 505 Delancy Cir
- 503 Kent Place
- 1 Lfleur Unit 1
- 424 Heatherwood Ln
- 262 Poplar Ave
- 130 Colket Ln
- 580 Gregory Ln
- 340 Chester Rd
- 6 Samantha Way
- 7 Samantha Way

