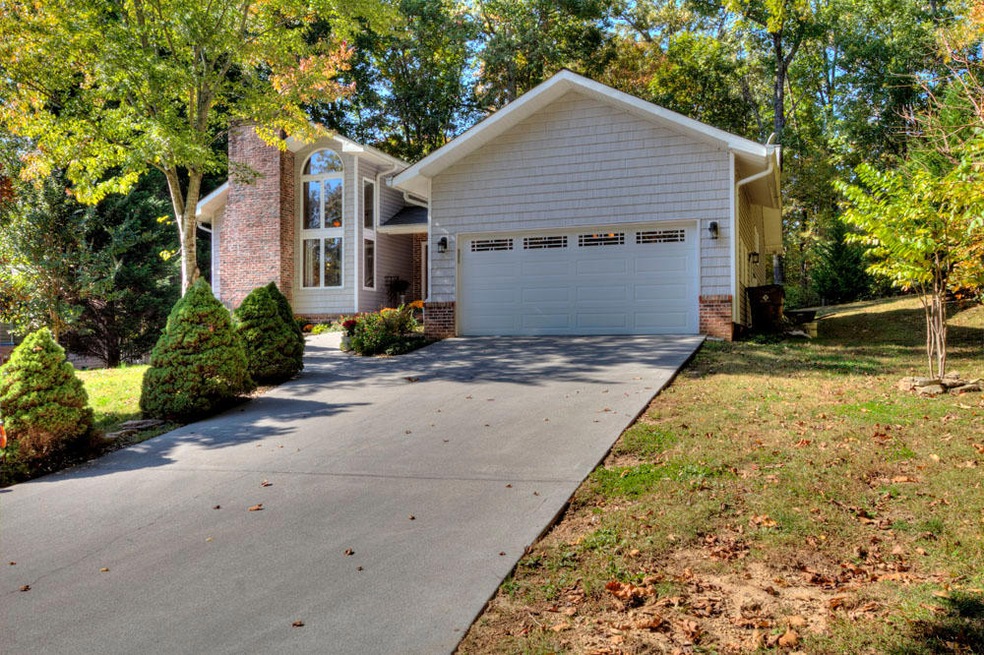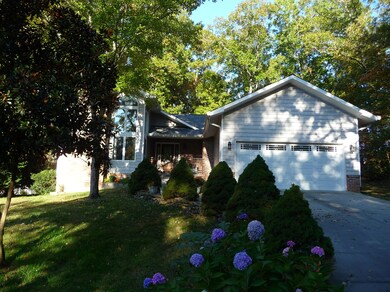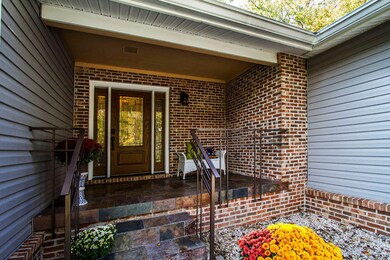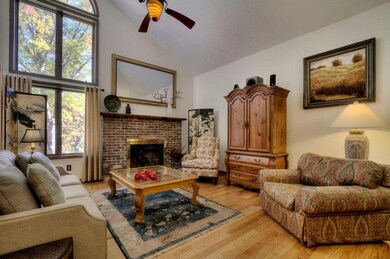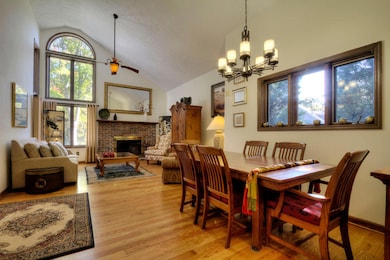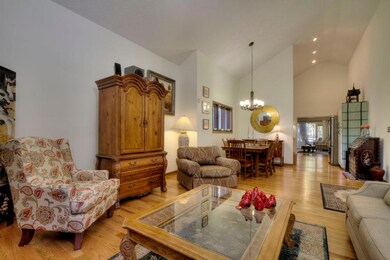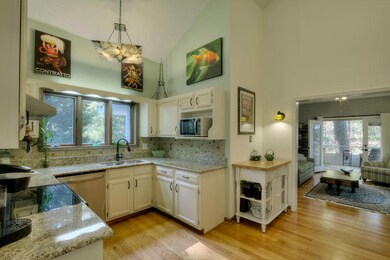
226 Ootsima Way Loudon, TN 37774
Tellico Village NeighborhoodHighlights
- Golf Course Community
- Deck
- Forest View
- Landscaped Professionally
- Contemporary Architecture
- Wooded Lot
About This Home
As of July 2017Unique and Charming, yet comfortable. This ranch with its lofty great rm lends itself to quiet conversations or rowdy gatherings. 3BR/3BA w/extra sewing craft space plus screened porch & deck. Hardwood floors, granite, S/S appliances. All hardware, doors & light fixtures have been replaced, New HVAC 2011. New roof 2013, new siding & insulation, very energy efficient. Level lot with green space in back. Central location in the Village and truly move-in ready.
Co-Listed By
Peggy Kahr
ReMax Excels License #291716
Last Buyer's Agent
Donna Leonard
Re/Max At The Lakes
Home Details
Home Type
- Single Family
Est. Annual Taxes
- $1,122
Year Built
- Built in 1989
Lot Details
- 0.29 Acre Lot
- Lot Dimensions are 27.69x35.92x130.11x65.38x65.51x128.97
- Landscaped Professionally
- Wooded Lot
HOA Fees
- $107 Monthly HOA Fees
Home Design
- Contemporary Architecture
- Traditional Architecture
- Brick Exterior Construction
- Vinyl Siding
Interior Spaces
- 2,143 Sq Ft Home
- Brick Fireplace
- Insulated Windows
- Combination Dining and Living Room
- Screened Porch
- Forest Views
- Crawl Space
Kitchen
- Self-Cleaning Oven
- Microwave
- Dishwasher
- Disposal
Flooring
- Wood
- Carpet
- Tile
Bedrooms and Bathrooms
- 3 Bedrooms
- 3 Full Bathrooms
Home Security
- Home Security System
- Fire and Smoke Detector
Parking
- Attached Garage
- Parking Available
- Garage Door Opener
Outdoor Features
- Deck
Utilities
- Zoned Heating and Cooling System
- Heat Pump System
Listing and Financial Details
- Assessor Parcel Number 050m C 016.00
- Tax Block 8
Community Details
Overview
- Chota Hills Subdivision
Recreation
- Golf Course Community
Ownership History
Purchase Details
Home Financials for this Owner
Home Financials are based on the most recent Mortgage that was taken out on this home.Purchase Details
Home Financials for this Owner
Home Financials are based on the most recent Mortgage that was taken out on this home.Purchase Details
Home Financials for this Owner
Home Financials are based on the most recent Mortgage that was taken out on this home.Purchase Details
Home Financials for this Owner
Home Financials are based on the most recent Mortgage that was taken out on this home.Purchase Details
Purchase Details
Home Financials for this Owner
Home Financials are based on the most recent Mortgage that was taken out on this home.Purchase Details
Purchase Details
Purchase Details
Similar Homes in Loudon, TN
Home Values in the Area
Average Home Value in this Area
Purchase History
| Date | Type | Sale Price | Title Company |
|---|---|---|---|
| Warranty Deed | $285,000 | None Available | |
| Warranty Deed | $252,500 | -- | |
| Deed | -- | -- | |
| Deed | $177,000 | -- | |
| Deed | $21,900 | -- | |
| Deed | $135,500 | -- | |
| Warranty Deed | $158,000 | -- | |
| Warranty Deed | $15,000 | -- | |
| Warranty Deed | $14,000 | -- |
Mortgage History
| Date | Status | Loan Amount | Loan Type |
|---|---|---|---|
| Open | $105,000 | New Conventional | |
| Previous Owner | $23,615 | Commercial | |
| Previous Owner | $141,600 | No Value Available | |
| Previous Owner | $152,100 | No Value Available | |
| Previous Owner | $135,500 | No Value Available |
Property History
| Date | Event | Price | Change | Sq Ft Price |
|---|---|---|---|---|
| 07/14/2017 07/14/17 | Sold | $285,000 | +12.9% | $133 / Sq Ft |
| 01/12/2015 01/12/15 | Sold | $252,500 | -- | $118 / Sq Ft |
Tax History Compared to Growth
Tax History
| Year | Tax Paid | Tax Assessment Tax Assessment Total Assessment is a certain percentage of the fair market value that is determined by local assessors to be the total taxable value of land and additions on the property. | Land | Improvement |
|---|---|---|---|---|
| 2023 | $1,122 | $73,900 | $0 | $0 |
| 2022 | $1,122 | $73,900 | $3,750 | $70,150 |
| 2021 | $1,122 | $73,900 | $3,750 | $70,150 |
| 2020 | $1,045 | $73,900 | $3,750 | $70,150 |
| 2019 | $1,045 | $57,950 | $3,750 | $54,200 |
| 2018 | $1,045 | $57,950 | $3,750 | $54,200 |
| 2017 | $1,045 | $57,950 | $3,750 | $54,200 |
| 2016 | $795 | $42,750 | $3,750 | $39,000 |
| 2015 | $795 | $42,750 | $3,750 | $39,000 |
| 2014 | $795 | $42,750 | $3,750 | $39,000 |
Agents Affiliated with this Home
-
S
Seller's Agent in 2017
Susan Akagi
Lakefront Living, On the Lake
-
S
Buyer's Agent in 2017
Susan Sloan
Tellico Realty, Inc.
-
H
Buyer's Agent in 2017
Helen Tidwell
RE/MAX Galleria
-
Leza Barnard

Seller's Agent in 2015
Leza Barnard
RE/MAX
(865) 582-1799
87 in this area
141 Total Sales
-
P
Seller Co-Listing Agent in 2015
Peggy Kahr
RE/MAX
-
D
Buyer's Agent in 2015
Donna Leonard
Re/Max At The Lakes
Map
Source: East Tennessee REALTORS® MLS
MLS Number: 905048
APN: 050M-C-016.00
- 147 Ootsima Way
- 208 Ootsima Way
- 320 Ootsima Ln
- 140 Ootsima Way
- 121 Ootsima Way
- 112 Alichanoska Ln
- 205 Awohili Cir
- 261 Ootsima Way
- 145 Ootsima Way
- 227 Chahyga Cir
- 223 Chahyga Cir
- 253 Ootsima Way
- 143 Chahyga Way
- 2146 Chestnut Ln
- 107 Chestnut Ln
- 160 Keho Ct
- 161 Keho Ct
- 2033 Chestnut Ln
- 173 Keho Ct
- 3347 Chestnut Ln
