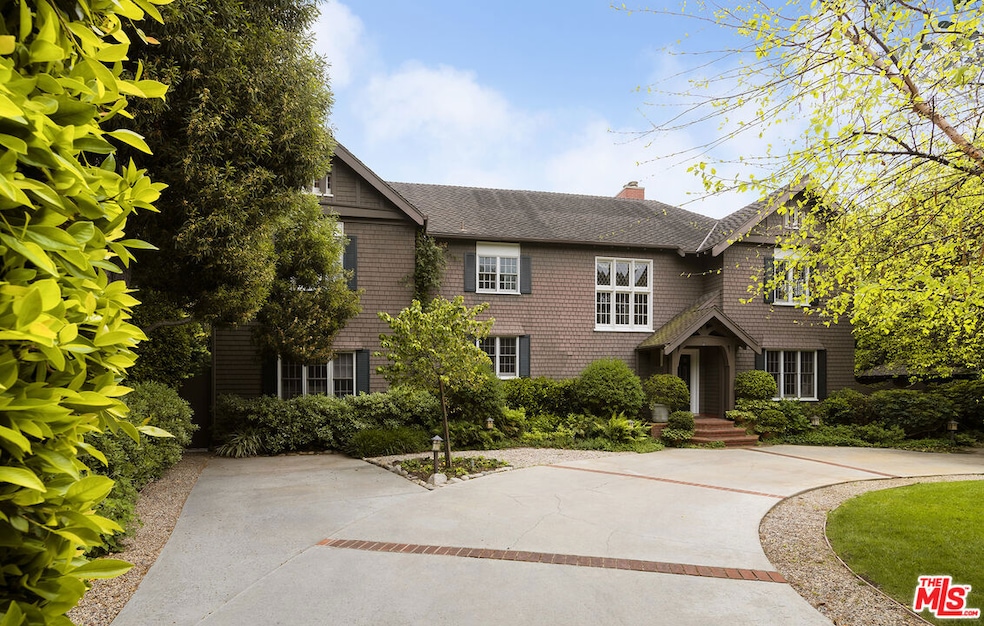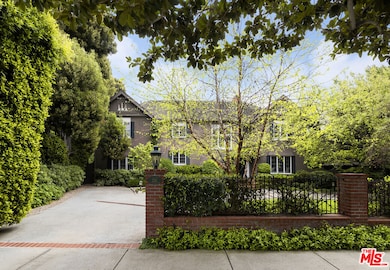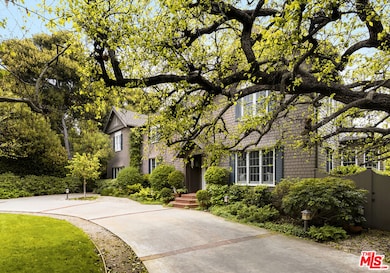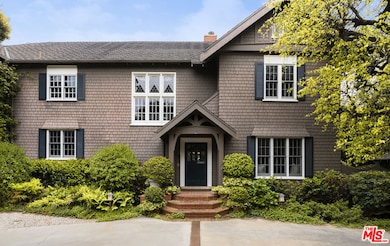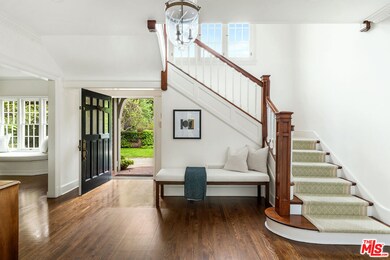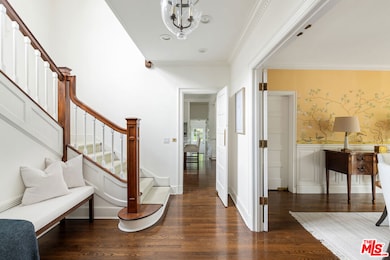
226 Palisades Ave Santa Monica, CA 90402
North of Montana NeighborhoodHighlights
- Detached Guest House
- Tennis Courts
- Solar Power System
- Roosevelt Elementary School Rated A+
- Heated In Ground Pool
- 4-minute walk to Palisades Park
About This Home
As of September 2024Exceptional East Coast traditional storybook residence on a sprawling triple lot located in the most highly coveted Santa Monica neighborhood, North of Montana, less than a block away from Santa Monica's Gold Coast Beach and Palisades Park. Originally constructed by renowned architects Greene and Greene in 1917, this fully renovated, truly remarkable American shingle abode is completely one of a kind, unlike any of their other work. The expansive main residence welcomes in bright sunlight through charming windows and French doors capturing views of the lush, sprawling yard. The main level showcases a traditional living room with custom built-ins and window seats, elegant formal dining, a vast family room, and one of the 5 bedrooms. The second level boasts the additional 4 sizable bedrooms in the main home including a considerable primary suite with luxurious en-suite and substantial walk-in closet. An inviting playroom is located on the third level. This flat half acre plus lot offers an ample brick-paved, horseshoe driveway, a vine adorned two-story A-Frame music studio used by notable artists Jackson Browne, Daryl Hannah and Emmy Award winning John Bowman, a two Bedroom Guest House with full kitchen and bath, generous pool and spa, fire pit, pickle ball & paddle tennis court, a built-in outdoor grill, multiple entertaining decks to enjoy indoor-outdoor living and a rose garden, all fully enclosed by 30 foot hedges and mature trees. Gravel paths and an abundant grassy pad, that has hosted countless games of croquet, complete this idyllic, ultra-private lot. Remarkable opportunity to reside in this history-rich, admirably crafted masterpiece.
Home Details
Home Type
- Single Family
Est. Annual Taxes
- $31,422
Year Built
- Built in 1917
Lot Details
- 0.6 Acre Lot
- Lot Dimensions are 100x175
- Gated Home
- Sprinkler System
- Property is zoned SMR1*
Home Design
- Traditional Architecture
- Split Level Home
Interior Spaces
- 7,200 Sq Ft Home
- 3-Story Property
- Built-In Features
- Crown Molding
- High Ceiling
- Ceiling Fan
- Awning
- Entryway
- Living Room with Fireplace
- Dining Room
- Den with Fireplace
- Loft
- Views of Woods
- Alarm System
Kitchen
- Breakfast Area or Nook
- Double Oven
- Microwave
- Freezer
- Dishwasher
- Kitchen Island
Flooring
- Wood
- Carpet
- Tile
Bedrooms and Bathrooms
- 7 Bedrooms
- Main Floor Bedroom
- Fireplace in Primary Bedroom
- Primary Bedroom Suite
- Studio bedroom
- Walk-In Closet
- Remodeled Bathroom
- Powder Room
- Maid or Guest Quarters
- 6 Full Bathrooms
- Double Vanity
- Linen Closet In Bathroom
Laundry
- Laundry Room
- Dryer
- Washer
Parking
- 4 Open Parking Spaces
- 6 Parking Spaces
- Circular Driveway
Pool
- Heated In Ground Pool
- Heated Spa
- In Ground Spa
Outdoor Features
- Tennis Courts
- Sport Court
- Deck
- Open Patio
- Fire Pit
- Outdoor Grill
Additional Features
- Solar Power System
- Detached Guest House
- Central Heating and Cooling System
Community Details
- No Home Owners Association
Listing and Financial Details
- Assessor Parcel Number 4293-014-008
Ownership History
Purchase Details
Home Financials for this Owner
Home Financials are based on the most recent Mortgage that was taken out on this home.Purchase Details
Purchase Details
Purchase Details
Purchase Details
Home Financials for this Owner
Home Financials are based on the most recent Mortgage that was taken out on this home.Similar Homes in Santa Monica, CA
Home Values in the Area
Average Home Value in this Area
Purchase History
| Date | Type | Sale Price | Title Company |
|---|---|---|---|
| Grant Deed | $7,900,000 | Consumers Title Company | |
| Quit Claim Deed | -- | None Listed On Document | |
| Quit Claim Deed | -- | -- | |
| Interfamily Deed Transfer | -- | -- | |
| Grant Deed | $1,307,500 | United Title Company | |
| Grant Deed | $1,307,500 | United Title Company |
Mortgage History
| Date | Status | Loan Amount | Loan Type |
|---|---|---|---|
| Open | $4,740,000 | New Conventional | |
| Previous Owner | $592,500 | New Conventional | |
| Previous Owner | $625,500 | New Conventional | |
| Previous Owner | $670,000 | New Conventional | |
| Previous Owner | $962,000 | Unknown | |
| Previous Owner | $995,000 | Unknown | |
| Previous Owner | $1,000,000 | VA | |
| Previous Owner | $1,830,500 | No Value Available |
Property History
| Date | Event | Price | Change | Sq Ft Price |
|---|---|---|---|---|
| 09/04/2024 09/04/24 | Sold | $10,600,000 | -17.8% | $1,472 / Sq Ft |
| 08/05/2024 08/05/24 | Pending | -- | -- | -- |
| 05/25/2024 05/25/24 | For Sale | $12,895,000 | 0.0% | $1,791 / Sq Ft |
| 05/15/2024 05/15/24 | Pending | -- | -- | -- |
| 05/06/2024 05/06/24 | For Sale | $12,895,000 | -- | $1,791 / Sq Ft |
Tax History Compared to Growth
Tax History
| Year | Tax Paid | Tax Assessment Tax Assessment Total Assessment is a certain percentage of the fair market value that is determined by local assessors to be the total taxable value of land and additions on the property. | Land | Improvement |
|---|---|---|---|---|
| 2025 | $31,422 | $7,900,000 | $7,177,100 | $722,900 |
| 2024 | $31,422 | $2,630,350 | $1,628,702 | $1,001,648 |
| 2023 | $30,923 | $2,578,775 | $1,596,767 | $982,008 |
| 2022 | $30,545 | $2,528,211 | $1,565,458 | $962,753 |
| 2021 | $29,791 | $2,478,639 | $1,534,763 | $943,876 |
| 2019 | $29,295 | $2,405,123 | $1,489,242 | $915,881 |
| 2018 | $27,510 | $2,357,965 | $1,460,042 | $897,923 |
| 2016 | $26,488 | $2,266,404 | $1,403,348 | $863,056 |
| 2015 | $26,147 | $2,232,362 | $1,382,269 | $850,093 |
| 2014 | $25,767 | $2,188,634 | $1,355,193 | $833,441 |
Agents Affiliated with this Home
-
Josh Flagg

Seller's Agent in 2024
Josh Flagg
Compass
(310) 724-7100
2 in this area
146 Total Sales
-
Nichole Shanfeld

Buyer's Agent in 2024
Nichole Shanfeld
Carolwood Estates
(310) 724-7000
2 in this area
47 Total Sales
Map
Source: The MLS
MLS Number: 24-386133
APN: 4293-014-008
- 125 Montana Ave Unit 203
- 701 Ocean Ave Unit 110
- 701 Ocean Ave Unit 108
- 801 Ocean Ave Unit 206
- 615 4th St
- 415 Palisades Ave
- 227 Alta Ave
- 535 Ocean Ave Unit 8C
- 844 5th St
- 521 Montana Ave Unit 305
- 425 Idaho Ave Unit 4
- 723 Palisades Beach Rd Unit 102
- 901 Ocean Ave
- 424 Marguerita Ave
- 930 3rd St Unit 307
- 930 3rd St Unit 106
- 515 Ocean Ave Unit 706S
- 538 Palisades Ave
- 547 Palisades Beach Rd
- 416 4th St
