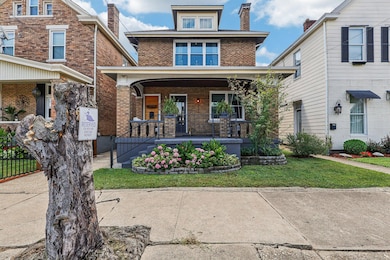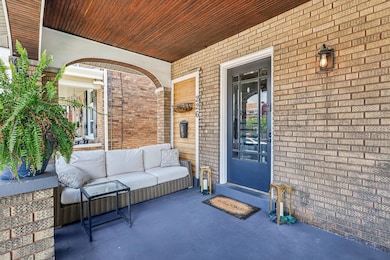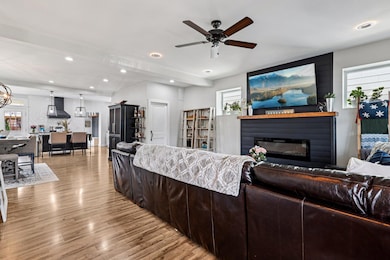
226 Poplar St Bellevue, KY 41073
Estimated payment $2,663/month
Highlights
- Open Floorplan
- Bonus Room
- Private Yard
- Deck
- High Ceiling
- Solid Surface Countertops
About This Home
Stylish, Fully Updated 3-Bedroom Gem in Trendy Bellevue!
Welcome to your dream home—just steps from vibrant Fairfield Avenue! This beautifully renovated 3-bedroom residence offers spacious, light-filled bedrooms including a luxurious primary suite with a large walk-in closet and private ensuite bath. The open-concept main floor is ideal for entertaining, while the fully fenced yard is perfect for summer gatherings and outdoor fun. Rare off-street parking adds unbeatable convenience. All this just minutes from downtown Cincinnati and within walking distance to Bellevue's best restaurants, bars, and boutique shopping. Don't miss this rare opportunity!
Home Details
Home Type
- Single Family
Est. Annual Taxes
- $4,374
Year Built
- Built in 1915
Lot Details
- 4,225 Sq Ft Lot
- Property is Fully Fenced
- Wood Fence
- Level Lot
- Private Yard
- Historic Home
Home Design
- Brick Exterior Construction
- Poured Concrete
- Shingle Roof
- Vinyl Siding
Interior Spaces
- 2-Story Property
- Open Floorplan
- Built-In Features
- Dry Bar
- Woodwork
- High Ceiling
- Ceiling Fan
- Recessed Lighting
- Chandelier
- Decorative Fireplace
- Electric Fireplace
- Vinyl Clad Windows
- Insulated Windows
- Double Hung Windows
- Picture Window
- Panel Doors
- Entrance Foyer
- Living Room
- Formal Dining Room
- Bonus Room
- Storage
- Neighborhood Views
- Storage In Attic
- Fire and Smoke Detector
Kitchen
- Gas Oven
- Gas Range
- Microwave
- Dishwasher
- Stainless Steel Appliances
- Kitchen Island
- Solid Surface Countertops
- Utility Sink
- Disposal
Flooring
- Carpet
- Tile
- Luxury Vinyl Tile
Bedrooms and Bathrooms
- 3 Bedrooms
- En-Suite Bathroom
- Walk-In Closet
- Double Vanity
- Bathtub with Shower
- Shower Only
Laundry
- Laundry Room
- Laundry on main level
Unfinished Basement
- Basement Fills Entire Space Under The House
- Basement Storage
- Basement Windows
Parking
- 2 Parking Spaces
- Driveway
- On-Street Parking
- Off-Street Parking
Outdoor Features
- Deck
- Covered patio or porch
- Fire Pit
- Exterior Lighting
Schools
- Grandview Elementary School
- Bellevue High Middle School
- Bellevue High School
Utilities
- Central Air
- Heating System Uses Natural Gas
- High Speed Internet
Community Details
- No Home Owners Association
Listing and Financial Details
- Assessor Parcel Number 999-99-07-337.00
Map
Home Values in the Area
Average Home Value in this Area
Tax History
| Year | Tax Paid | Tax Assessment Tax Assessment Total Assessment is a certain percentage of the fair market value that is determined by local assessors to be the total taxable value of land and additions on the property. | Land | Improvement |
|---|---|---|---|---|
| 2024 | $4,374 | $363,000 | $17,000 | $346,000 |
| 2023 | $5,086 | $363,000 | $10,000 | $353,000 |
| 2022 | $4,957 | $363,000 | $10,000 | $353,000 |
| 2021 | $3,081 | $221,000 | $10,000 | $211,000 |
| 2020 | $3,041 | $220,500 | $10,000 | $210,500 |
| 2019 | $1,671 | $111,300 | $7,600 | $103,700 |
| 2018 | $1,582 | $111,300 | $7,600 | $103,700 |
| 2017 | $1,544 | $111,300 | $7,600 | $103,700 |
| 2016 | $1,449 | $111,300 | $0 | $0 |
| 2015 | $1,482 | $111,300 | $0 | $0 |
| 2014 | $1,440 | $111,300 | $0 | $0 |
Property History
| Date | Event | Price | Change | Sq Ft Price |
|---|---|---|---|---|
| 07/18/2025 07/18/25 | Pending | -- | -- | -- |
| 07/16/2025 07/16/25 | For Sale | $415,000 | +14.3% | -- |
| 07/29/2021 07/29/21 | Sold | $363,000 | +3.7% | $158 / Sq Ft |
| 06/30/2021 06/30/21 | Pending | -- | -- | -- |
| 06/29/2021 06/29/21 | For Sale | $349,900 | -- | $152 / Sq Ft |
Purchase History
| Date | Type | Sale Price | Title Company |
|---|---|---|---|
| Warranty Deed | $363,000 | American Homeland Title Agcy | |
| Warranty Deed | $221,000 | None Available | |
| Special Warranty Deed | -- | None Available |
Mortgage History
| Date | Status | Loan Amount | Loan Type |
|---|---|---|---|
| Previous Owner | $290,400 | New Conventional | |
| Previous Owner | $240,000 | New Conventional | |
| Previous Owner | $216,997 | FHA |
About the Listing Agent

#1 Team in our market, The Cindy Shetterly Team is a team of full-time Realtors who specialize in buying, selling, and investing in real estate. We are a team of 13 that takes you from the beginning to the end of your buying or selling process with experts on every step. Our agents study the market every day and are well-versed in new- construction, land, investment properties, and re-sale real estate transactions. With over 75 years of experience, we have worked in virtually every situation
Cindy's Other Listings
Source: Northern Kentucky Multiple Listing Service
MLS Number: 634370
APN: 999-99-07-337.00
- 320 Center St
- 243 Washington Ave
- 234 Walnut St
- 432 Lafayette Ave
- 413 Center St
- 274 Ward Ave
- 340 Ward Ave
- Lots 58-69 Memorial Pkwy
- 101 Harbor Greene Dr Unit 705
- 313 van Voast Ave
- 140 Ward Ave
- 242 O Fallon Ave
- 881 Belle Ridge Loop
- 873 Belle Ridge Loop
- 869 Belle Ridge Loop
- 172 van Voast Ave
- 706 Fairfield Ave
- 708 Fairfield Ave
- 445 van Voast Ave
- 440 O Fallon Ave





