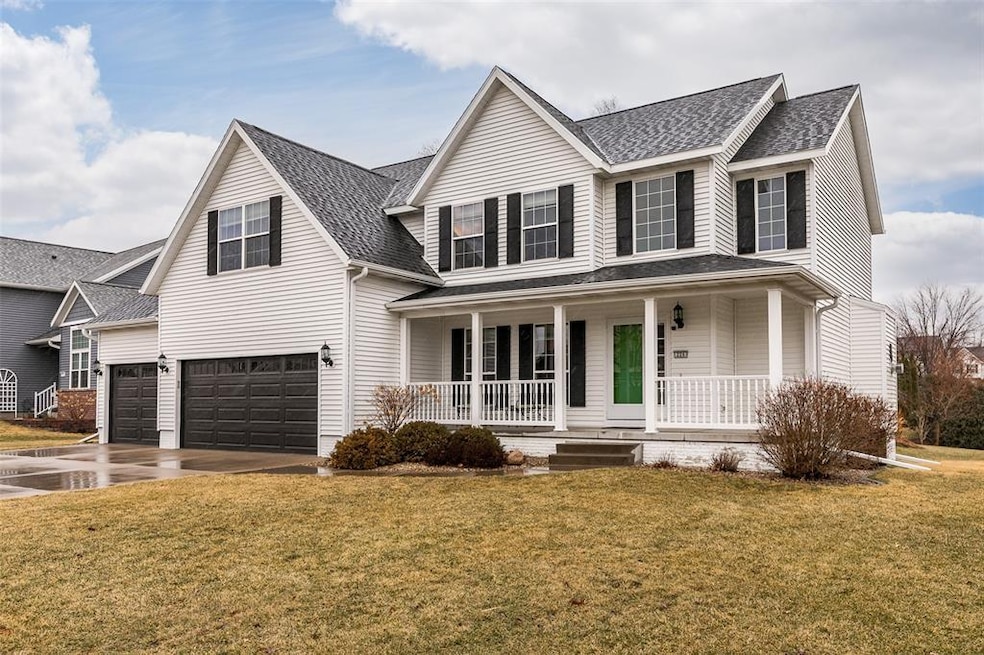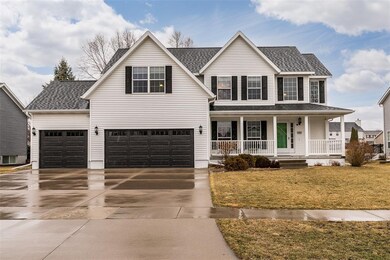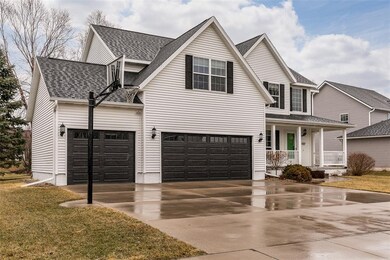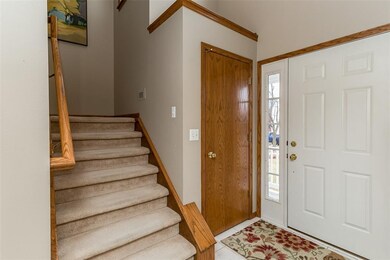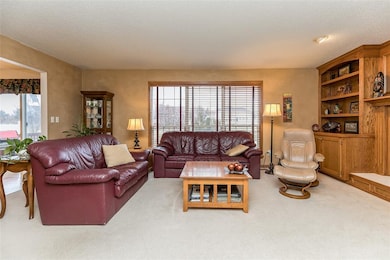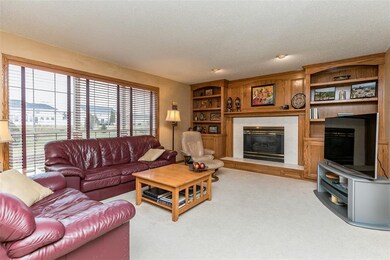
226 Revere Ct NE Cedar Rapids, IA 52402
Estimated Value: $393,000 - $447,000
Highlights
- Deck
- Recreation Room
- Cul-De-Sac
- Oak Ridge School Rated A-
- Formal Dining Room
- 5-minute walk to Huntington Ridge Park
About This Home
As of May 2022If you are looking for a home on a quiet cul-de-sac that boasts an oversized backyard this is it. A wonderful opportunity for the next caretaker of this home. Updates thanks to Derecho: New garage doors, new roof with complete tear off, insulation in the crawl space, gutters and downspouts, some siding has also been replaced on the west side of the home. A 2-story entry greets you when you walk through the front door, there is extensive true hardwood flooring across the main level. The kitchen is oversized with an abundance of cabinets and beautiful granite counter tops. There is a drop zone just off the kitchen could be converted back to a first-floor laundry. On the other side of the kitchen is a large family room with gas fireplace and built-in bookcases on either side. On the second level you will find 4 generously sized bedrooms and spacious closets. The main bedroom has a nook that can be separated with the glass French doors-great office space or nursery. The lower level boasts a rec room, full bath, and gaming area. Plenty of space for friends and family to gather! The backyard is parklike with its extra depth. It has been wonderfully landscaped and loved. The current owners have loved living in this neighborhood and this home for the past 24 years and they are sure that you will too. Welcome Home!
Home Details
Home Type
- Single Family
Est. Annual Taxes
- $5,750
Year Built
- 1998
Lot Details
- 0.34 Acre Lot
- Lot Dimensions are 89 x 185
- Cul-De-Sac
Home Design
- Poured Concrete
- Frame Construction
- Vinyl Construction Material
Interior Spaces
- 2-Story Property
- Gas Fireplace
- Family Room with Fireplace
- Formal Dining Room
- Recreation Room
- Basement Fills Entire Space Under The House
Kitchen
- Eat-In Kitchen
- Breakfast Bar
- Range
- Microwave
- Dishwasher
- Disposal
Bedrooms and Bathrooms
- 4 Bedrooms
- Primary bedroom located on second floor
Laundry
- Laundry on main level
- Dryer
- Washer
Parking
- 3 Car Attached Garage
- Garage Door Opener
Outdoor Features
- Deck
Utilities
- Forced Air Cooling System
- Heating System Uses Gas
- Gas Water Heater
- Cable TV Available
Community Details
- Built by Skogman
Ownership History
Purchase Details
Home Financials for this Owner
Home Financials are based on the most recent Mortgage that was taken out on this home.Purchase Details
Purchase Details
Home Financials for this Owner
Home Financials are based on the most recent Mortgage that was taken out on this home.Similar Homes in Cedar Rapids, IA
Home Values in the Area
Average Home Value in this Area
Purchase History
| Date | Buyer | Sale Price | Title Company |
|---|---|---|---|
| Harken Mary K | $380,000 | None Listed On Document | |
| Craig Paul S | -- | None Available | |
| Craig Paul S | $218,000 | -- |
Mortgage History
| Date | Status | Borrower | Loan Amount |
|---|---|---|---|
| Open | Harken Mary K | $333,000 | |
| Previous Owner | Craig Paul S | $86,517 | |
| Previous Owner | Craig Paul S | $174,730 |
Property History
| Date | Event | Price | Change | Sq Ft Price |
|---|---|---|---|---|
| 05/20/2022 05/20/22 | Sold | $380,000 | +7.0% | $133 / Sq Ft |
| 03/21/2022 03/21/22 | Pending | -- | -- | -- |
| 03/21/2022 03/21/22 | For Sale | $355,000 | -- | $125 / Sq Ft |
Tax History Compared to Growth
Tax History
| Year | Tax Paid | Tax Assessment Tax Assessment Total Assessment is a certain percentage of the fair market value that is determined by local assessors to be the total taxable value of land and additions on the property. | Land | Improvement |
|---|---|---|---|---|
| 2023 | $6,136 | $338,400 | $69,700 | $268,700 |
| 2022 | $5,442 | $268,500 | $63,400 | $205,100 |
| 2021 | $5,570 | $254,800 | $59,100 | $195,700 |
| 2020 | $5,570 | $245,800 | $48,600 | $197,200 |
| 2019 | $5,242 | $234,200 | $48,600 | $185,600 |
| 2018 | $5,014 | $234,200 | $48,600 | $185,600 |
| 2017 | $5,113 | $234,900 | $48,600 | $186,300 |
| 2016 | $5,113 | $228,600 | $48,600 | $180,000 |
| 2015 | $4,941 | $220,634 | $29,566 | $191,068 |
| 2014 | $4,746 | $220,634 | $29,566 | $191,068 |
| 2013 | $4,584 | $220,634 | $29,566 | $191,068 |
Agents Affiliated with this Home
-
Joy Seyfer
J
Seller's Agent in 2022
Joy Seyfer
SKOGMAN REALTY
(319) 366-6427
61 Total Sales
-
Liz Efting
L
Buyer's Agent in 2022
Liz Efting
SKOGMAN REALTY
(319) 350-4904
166 Total Sales
Map
Source: Cedar Rapids Area Association of REALTORS®
MLS Number: 2202607
APN: 11263-54012-00000
- 7006 Candlewick Dr NE
- 640 Colton Cir NE Unit 7
- 618 Huntington Ridge Rd NE
- 7819 Winston Dr NE
- 334 Boyson Rd NE
- 361 Essex Dr NE
- 2733 Brookfield Dr
- 371 Carnaby Dr NE
- 623 Winterberry Place NE
- 815 Deer Run Dr NE
- 1444 Lindenbrook Ln
- 934 White Ivy Place NE
- 1304 Hawks Ridge Ln
- 827 Dorchester Place NE
- 7615 Westfield Dr NE
- 6612 Kent Dr NE
- 942 71st St NE
- 7633 Westfield Dr NE
- 320 Hampden Dr NE
- 7701 Westfield Dr NE
- 226 Revere Ct NE
- 300 Revere Ct NE
- 220 Revere Ct NE
- 214 Revere Ct NE
- 7503 Hampshire Dr NE
- 7429 Hampshire Dr NE
- 312 Revere Ct NE
- 7340 Revere Dr NE
- 235 Revere Ct NE
- 229 Revere Ct NE
- 7507 Hampshire Dr NE
- 208 Revere Ct NE
- 7423 Hampshire Dr NE
- 223 Revere Ct NE
- 318 Revere Ct NE
- 217 Revere Ct NE
- 7334 Revere Dr NE
- 7417 Hampshire Dr NE
- 7511 Hampshire Dr NE
- 202 Revere Ct NE
