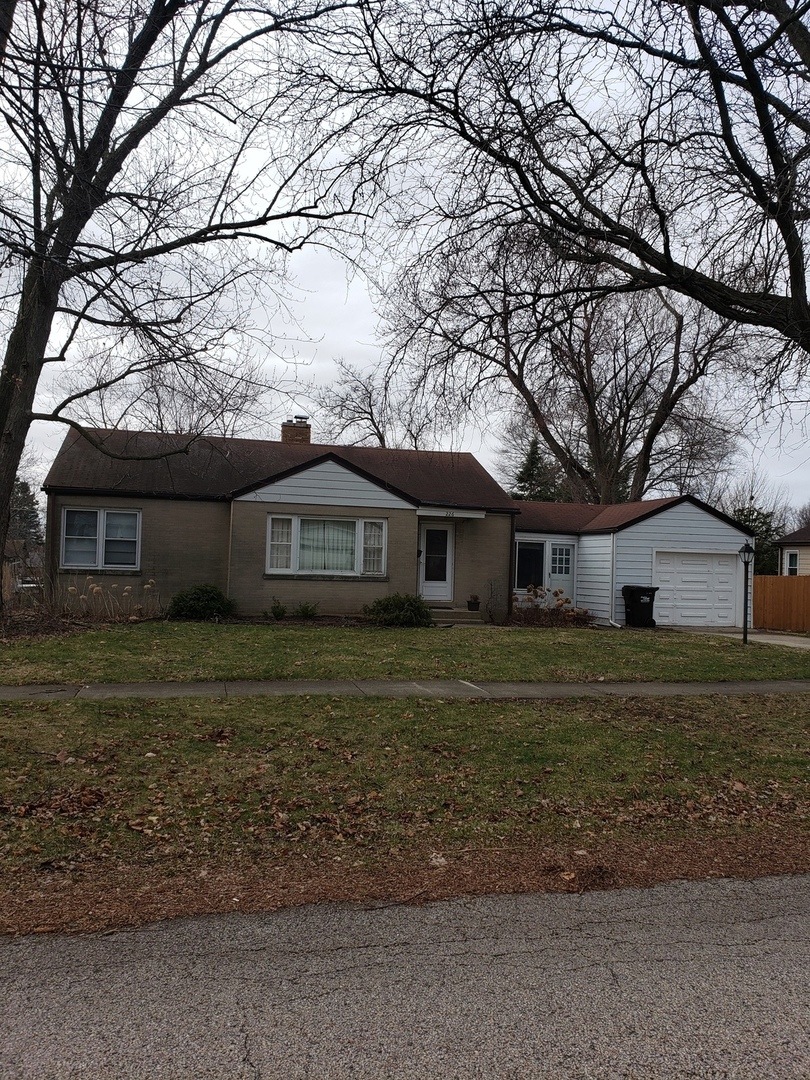
226 Ridge Ave Crystal Lake, IL 60014
Highlights
- Ranch Style House
- Wood Flooring
- 1 Car Attached Garage
- Crystal Lake Central High School Rated A
- Sun or Florida Room
- Breakfast Bar
About This Home
As of May 2025Tremendous Potential For Those Looking To Put In Some Sweet Equity and make This House Into A Home! This 2 Bedroom 1 Bath all brick Ranch Home features hardwood floors in the 2 bedrooms, a living room and dining room, kitchen with large eating area. Off the kitchen is a breezeway/sunroom with one door to front yard and a 2nd door to backyard plus a door leading to the 1 car attached garage. In addition there is a full partially finished basement. Great location....Just Minutes to Downtown, Shopping, Dining, Shopping and Metra! Sold AS IS...Short Sale
Home Details
Home Type
- Single Family
Est. Annual Taxes
- $5,569
Year Built
- Built in 1951
Lot Details
- Lot Dimensions are 90x146
- Paved or Partially Paved Lot
Parking
- 1 Car Attached Garage
- Garage Door Opener
- Driveway
- Parking Included in Price
Home Design
- Ranch Style House
- Brick Exterior Construction
- Asphalt Roof
- Concrete Perimeter Foundation
Interior Spaces
- 1,081 Sq Ft Home
- Family Room
- Combination Dining and Living Room
- Sun or Florida Room
- Carbon Monoxide Detectors
Kitchen
- Breakfast Bar
- Range
- Microwave
- Dishwasher
- Disposal
Flooring
- Wood
- Carpet
- Vinyl
Bedrooms and Bathrooms
- 2 Bedrooms
- 2 Potential Bedrooms
- Bathroom on Main Level
- 1 Full Bathroom
Laundry
- Laundry Room
- Dryer
- Washer
Partially Finished Basement
- Basement Fills Entire Space Under The House
- Fireplace in Basement
Outdoor Features
- Breezeway
Schools
- North Elementary School
- Richard F Bernotas Middle School
- Crystal Lake Central High School
Utilities
- Forced Air Heating and Cooling System
- Heating System Uses Natural Gas
- Gas Water Heater
Listing and Financial Details
- Senior Tax Exemptions
- Homeowner Tax Exemptions
Ownership History
Purchase Details
Home Financials for this Owner
Home Financials are based on the most recent Mortgage that was taken out on this home.Similar Homes in Crystal Lake, IL
Home Values in the Area
Average Home Value in this Area
Purchase History
| Date | Type | Sale Price | Title Company |
|---|---|---|---|
| Warranty Deed | $195,000 | None Listed On Document |
Mortgage History
| Date | Status | Loan Amount | Loan Type |
|---|---|---|---|
| Previous Owner | $202,500 | Reverse Mortgage Home Equity Conversion Mortgage | |
| Previous Owner | $87,000 | Unknown | |
| Previous Owner | $73,100 | Unknown |
Property History
| Date | Event | Price | Change | Sq Ft Price |
|---|---|---|---|---|
| 05/21/2025 05/21/25 | Sold | $349,900 | 0.0% | $324 / Sq Ft |
| 04/25/2025 04/25/25 | Pending | -- | -- | -- |
| 04/23/2025 04/23/25 | For Sale | $349,900 | 0.0% | $324 / Sq Ft |
| 04/08/2025 04/08/25 | Pending | -- | -- | -- |
| 03/27/2025 03/27/25 | For Sale | $349,900 | +79.7% | $324 / Sq Ft |
| 10/16/2024 10/16/24 | Sold | $194,750 | +2.5% | $180 / Sq Ft |
| 03/07/2024 03/07/24 | Pending | -- | -- | -- |
| 03/06/2024 03/06/24 | For Sale | $190,000 | -- | $176 / Sq Ft |
Tax History Compared to Growth
Tax History
| Year | Tax Paid | Tax Assessment Tax Assessment Total Assessment is a certain percentage of the fair market value that is determined by local assessors to be the total taxable value of land and additions on the property. | Land | Improvement |
|---|---|---|---|---|
| 2024 | $5,862 | $84,425 | $20,761 | $63,664 |
| 2023 | $5,569 | $75,711 | $18,618 | $57,093 |
| 2022 | $5,592 | $69,237 | $17,026 | $52,211 |
| 2021 | $5,284 | $64,914 | $15,963 | $48,951 |
| 2020 | $5,163 | $62,969 | $15,485 | $47,484 |
| 2019 | $4,959 | $59,867 | $14,722 | $45,145 |
| 2018 | $4,068 | $50,316 | $13,851 | $36,465 |
| 2017 | $4,078 | $48,205 | $13,270 | $34,935 |
| 2016 | $4,001 | $45,993 | $12,661 | $33,332 |
| 2013 | -- | $31,063 | $12,049 | $19,014 |
Agents Affiliated with this Home
-
Kay Wirth

Seller's Agent in 2025
Kay Wirth
RE/MAX Suburban
(815) 354-5394
40 in this area
109 Total Sales
-
Tracie Muehler

Buyer's Agent in 2025
Tracie Muehler
Berkshire Hathaway HomeServices Starck Real Estate
(815) 482-4909
4 in this area
136 Total Sales
-
Tanner Fehring

Buyer's Agent in 2024
Tanner Fehring
RE/MAX Suburban
(815) 345-9934
5 in this area
21 Total Sales
Map
Source: Midwest Real Estate Data (MRED)
MLS Number: 11997551
APN: 14-31-402-010
- 531 Rockland Rd
- 21 N Virginia St
- 45 Francis Ave
- 130 S Virginia St
- 191 S Virginia St
- 200 W Woodstock St
- 500 Stony Hill Ln
- 700 Woodland Dr
- 72 Elm St
- 193 Lake Ct
- 791 Oak Ct
- 376 Douglas Ave
- 116 Center St
- 597 Kimer Ct
- 569 Ryan Way
- 84 Elmhurst St
- 173 Pomeroy Ave
- 277 Church St
- 132 S Mchenry Ave
- 179 Cascade Dr
