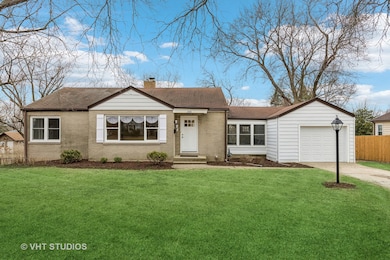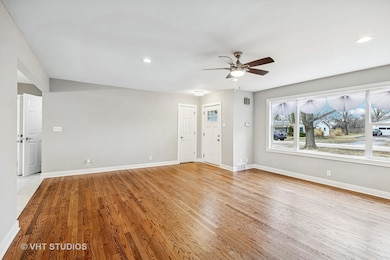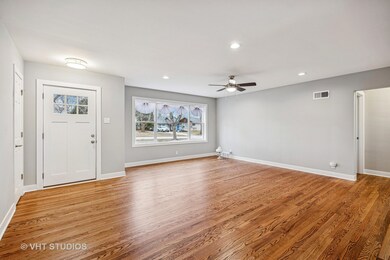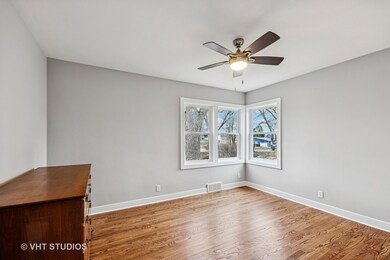
226 Ridge Ave Crystal Lake, IL 60014
Highlights
- Deck
- Ranch Style House
- Sun or Florida Room
- Crystal Lake Central High School Rated A
- Wood Flooring
- Stainless Steel Appliances
About This Home
As of May 2025Here Is That Hard To Find Ranch Home You Have Been Searching For! The Whole House Has Been Totally Redesigned! A 10+++ Everything new...windows, doors, flooring, carpet, Bathrooms, kitchen and appliances and water heater. The large and bright living room/great room has hardwood flooring and perfect for all gathering's. Bright and shiny kitchen offers stainless steel appliances, white custom cabinets, granite counters including a breakfast bar and coffee bar, a large pantry closet plus eating area with sliding door leading to brand new deck overlooking the yard. a Full bath, master bedroom and 2nd bedroom and a peaceful sunroom finish off the 1st floor. The full finished basement will be sure to please with the most generous sized family room (33x17) along with a eye-catching electric fireplace. In addition there is the 3rd bedroom full bath , laundry room plus a storage room. Just minutes to town, shopping dining, and metra train. Come See This Beauty!
Last Buyer's Agent
Berkshire Hathaway HomeServices Starck Real Estate License #475190457

Home Details
Home Type
- Single Family
Est. Annual Taxes
- $5,569
Year Built
- Built in 1951 | Remodeled in 2025
Lot Details
- Lot Dimensions are 90x146
- Paved or Partially Paved Lot
Parking
- 1 Car Garage
- Driveway
- Parking Included in Price
Home Design
- Ranch Style House
- Brick Exterior Construction
- Asphalt Roof
- Concrete Perimeter Foundation
Interior Spaces
- 1,081 Sq Ft Home
- Electric Fireplace
- Family Room
- Living Room
- Dining Room
- Sun or Florida Room
- Storage Room
- Carbon Monoxide Detectors
Kitchen
- Range
- Microwave
- Dishwasher
- Stainless Steel Appliances
- Disposal
Flooring
- Wood
- Ceramic Tile
Bedrooms and Bathrooms
- 2 Bedrooms
- 3 Potential Bedrooms
- Bathroom on Main Level
- 2 Full Bathrooms
Laundry
- Laundry Room
- Dryer
- Washer
Basement
- Basement Fills Entire Space Under The House
- Fireplace in Basement
Outdoor Features
- Deck
Schools
- North Elementary School
- Richard F Bernotas Middle School
- Crystal Lake Central High School
Utilities
- Forced Air Heating and Cooling System
- Heating System Uses Natural Gas
- Gas Water Heater
Listing and Financial Details
- Homeowner Tax Exemptions
Ownership History
Purchase Details
Home Financials for this Owner
Home Financials are based on the most recent Mortgage that was taken out on this home.Similar Homes in Crystal Lake, IL
Home Values in the Area
Average Home Value in this Area
Purchase History
| Date | Type | Sale Price | Title Company |
|---|---|---|---|
| Warranty Deed | $195,000 | None Listed On Document |
Mortgage History
| Date | Status | Loan Amount | Loan Type |
|---|---|---|---|
| Previous Owner | $202,500 | Reverse Mortgage Home Equity Conversion Mortgage | |
| Previous Owner | $87,000 | Unknown | |
| Previous Owner | $73,100 | Unknown |
Property History
| Date | Event | Price | Change | Sq Ft Price |
|---|---|---|---|---|
| 05/21/2025 05/21/25 | Sold | $349,900 | 0.0% | $324 / Sq Ft |
| 04/25/2025 04/25/25 | Pending | -- | -- | -- |
| 04/23/2025 04/23/25 | For Sale | $349,900 | 0.0% | $324 / Sq Ft |
| 04/08/2025 04/08/25 | Pending | -- | -- | -- |
| 03/27/2025 03/27/25 | For Sale | $349,900 | +79.7% | $324 / Sq Ft |
| 10/16/2024 10/16/24 | Sold | $194,750 | +2.5% | $180 / Sq Ft |
| 03/07/2024 03/07/24 | Pending | -- | -- | -- |
| 03/06/2024 03/06/24 | For Sale | $190,000 | -- | $176 / Sq Ft |
Tax History Compared to Growth
Tax History
| Year | Tax Paid | Tax Assessment Tax Assessment Total Assessment is a certain percentage of the fair market value that is determined by local assessors to be the total taxable value of land and additions on the property. | Land | Improvement |
|---|---|---|---|---|
| 2024 | $5,862 | $84,425 | $20,761 | $63,664 |
| 2023 | $5,569 | $75,711 | $18,618 | $57,093 |
| 2022 | $5,592 | $69,237 | $17,026 | $52,211 |
| 2021 | $5,284 | $64,914 | $15,963 | $48,951 |
| 2020 | $5,163 | $62,969 | $15,485 | $47,484 |
| 2019 | $4,959 | $59,867 | $14,722 | $45,145 |
| 2018 | $4,068 | $50,316 | $13,851 | $36,465 |
| 2017 | $4,078 | $48,205 | $13,270 | $34,935 |
| 2016 | $4,001 | $45,993 | $12,661 | $33,332 |
| 2013 | -- | $31,063 | $12,049 | $19,014 |
Agents Affiliated with this Home
-
Kay Wirth

Seller's Agent in 2025
Kay Wirth
RE/MAX Suburban
(815) 354-5394
40 in this area
109 Total Sales
-
Tracie Muehler

Buyer's Agent in 2025
Tracie Muehler
Berkshire Hathaway HomeServices Starck Real Estate
(815) 482-4909
4 in this area
136 Total Sales
-
Tanner Fehring

Buyer's Agent in 2024
Tanner Fehring
RE/MAX Suburban
(815) 345-9934
5 in this area
21 Total Sales
Map
Source: Midwest Real Estate Data (MRED)
MLS Number: 12322941
APN: 14-31-402-010
- 531 Rockland Rd
- 21 N Virginia St
- 45 Francis Ave
- 130 S Virginia St
- 191 S Virginia St
- 200 W Woodstock St
- 500 Stony Hill Ln
- 700 Woodland Dr
- 72 Elm St
- 193 Lake Ct
- 791 Oak Ct
- 376 Douglas Ave
- 116 Center St
- 597 Kimer Ct
- 84 Elmhurst St
- 173 Pomeroy Ave
- 277 Church St
- 132 S Mchenry Ave
- 179 Cascade Dr
- 9610 Illinois 176






