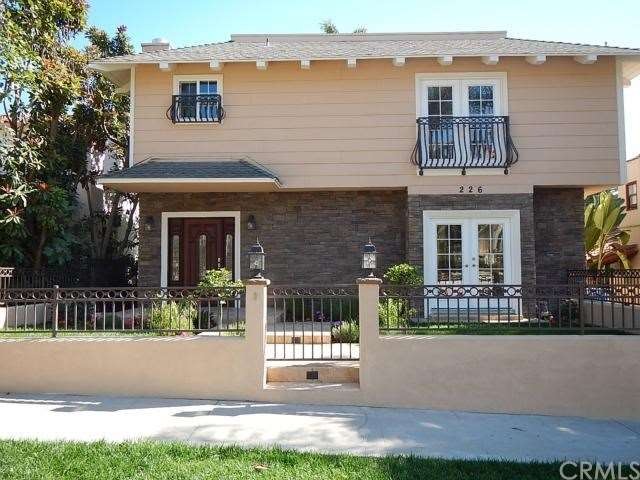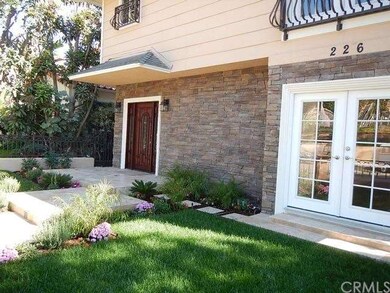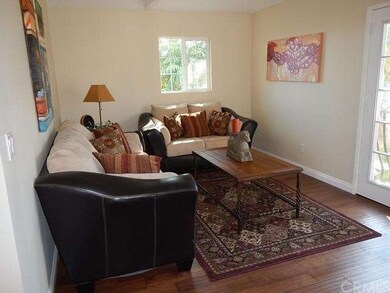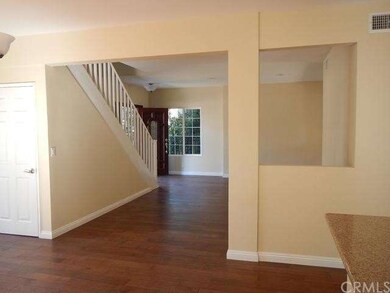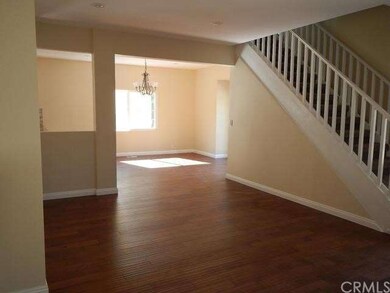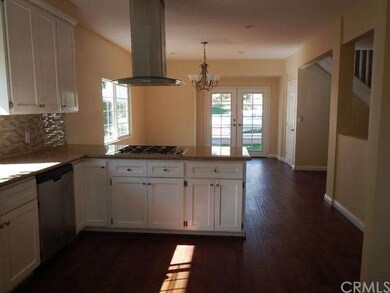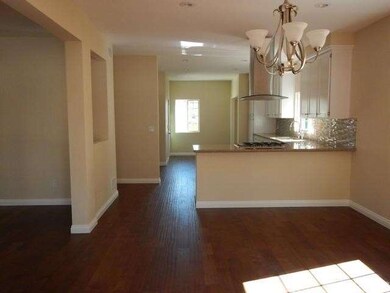
226 Roycroft Ave Long Beach, CA 90803
Belmont Heights NeighborhoodHighlights
- Ocean View
- Sound Studio
- Primary Bedroom Suite
- Lowell Elementary School Rated A-
- Filtered Pool
- 3-minute walk to Livingston Drive Park
About This Home
As of May 2022This bright and airy 2-Story Belmont Heights home has been beautifully remodeled. Entertaining your family or friends will be a delight in this large kitchen with brand new stainless steel appliances; and there is plenty of cabinetry in the kitchen and room for your over sized fridge. Eat at the granite counter or in your dining area. Upstairs loft area waiting for your imagination. Master Bedroom suite overlooks pool and bathroom has private commode area, tub and shower, walk in closets with skylight, Second Bedroom has great view off of the balcony, third Bedroom has very good closet space. Back door opens to serene outdoor living area. After taking a brisk walk on your private palm tree lined path take a dip in in the Jacuzzi or warm up in front of your outdoor fireplace while dinner is cooking in your built in outdoor grill. New French Doors open in to the detached Pool house/Office Space with bathroom and shower (approx. additional 242 sq.ft. Garage conversion may not be permitted) PLEASE SEE Virtual Tour
Last Agent to Sell the Property
Marri Cunniff
Re/Max College Park Realty License #01063519 Listed on: 02/06/2014
Home Details
Home Type
- Single Family
Est. Annual Taxes
- $30,117
Year Built
- Built in 1922
Lot Details
- 4,250 Sq Ft Lot
- Wrought Iron Fence
- Block Wall Fence
- Paved or Partially Paved Lot
- Sprinklers on Timer
- Back and Front Yard
Parking
- 1 Car Garage
- Parking Available
- Driveway
Property Views
- Ocean
- City Lights
- Neighborhood
Home Design
- French Architecture
- Turnkey
- Raised Foundation
- Shingle Roof
- Composition Roof
- Stucco
Interior Spaces
- 2,256 Sq Ft Home
- Built-In Features
- Ceiling Fan
- French Doors
- Entrance Foyer
- Great Room
- Family or Dining Combination
- Loft
- Bonus Room
- Sound Studio
- Center Hall
- Wood Flooring
Kitchen
- Gas Oven
- Gas Range
- Range Hood
- Microwave
- Dishwasher
- ENERGY STAR Qualified Appliances
- Disposal
Bedrooms and Bathrooms
- 3 Bedrooms
- All Upper Level Bedrooms
- Primary Bedroom Suite
- Walk-In Closet
Laundry
- Laundry Room
- Gas Dryer Hookup
Pool
- Filtered Pool
- Heated Lap Pool
- Heated Spa
- Above Ground Spa
- Waterfall Pool Feature
Outdoor Features
- Living Room Balcony
- Stone Porch or Patio
- Outdoor Grill
Location
- Property is near public transit
Utilities
- Central Air
- Floor Furnace
- 220 Volts For Spa
- Gas Water Heater
Community Details
- No Home Owners Association
Listing and Financial Details
- Assessor Parcel Number 7250011012
Ownership History
Purchase Details
Home Financials for this Owner
Home Financials are based on the most recent Mortgage that was taken out on this home.Purchase Details
Home Financials for this Owner
Home Financials are based on the most recent Mortgage that was taken out on this home.Purchase Details
Purchase Details
Home Financials for this Owner
Home Financials are based on the most recent Mortgage that was taken out on this home.Purchase Details
Home Financials for this Owner
Home Financials are based on the most recent Mortgage that was taken out on this home.Purchase Details
Home Financials for this Owner
Home Financials are based on the most recent Mortgage that was taken out on this home.Purchase Details
Home Financials for this Owner
Home Financials are based on the most recent Mortgage that was taken out on this home.Similar Homes in the area
Home Values in the Area
Average Home Value in this Area
Purchase History
| Date | Type | Sale Price | Title Company |
|---|---|---|---|
| Interfamily Deed Transfer | -- | None Available | |
| Grant Deed | $1,080,000 | Fidelity | |
| Trustee Deed | -- | None Available | |
| Grant Deed | $980,000 | Alliance Title | |
| Interfamily Deed Transfer | -- | -- | |
| Grant Deed | $480,000 | Fidelity National Title Co | |
| Grant Deed | -- | Old Republic Title Company |
Mortgage History
| Date | Status | Loan Amount | Loan Type |
|---|---|---|---|
| Open | $997,000 | New Conventional | |
| Closed | $790,000 | New Conventional | |
| Closed | $247,235 | Credit Line Revolving | |
| Closed | $825,000 | Adjustable Rate Mortgage/ARM | |
| Closed | $125,000 | Commercial | |
| Previous Owner | $810,000 | Adjustable Rate Mortgage/ARM | |
| Previous Owner | $190,000 | Stand Alone Second | |
| Previous Owner | $1,232,500 | Unknown | |
| Previous Owner | $931,000 | Purchase Money Mortgage | |
| Previous Owner | $480,000 | Unknown | |
| Previous Owner | $431,500 | Unknown | |
| Previous Owner | $383,900 | No Value Available | |
| Previous Owner | $349,950 | No Value Available | |
| Closed | $47,900 | No Value Available |
Property History
| Date | Event | Price | Change | Sq Ft Price |
|---|---|---|---|---|
| 05/25/2022 05/25/22 | Sold | $2,300,000 | 0.0% | $1,020 / Sq Ft |
| 04/25/2022 04/25/22 | Off Market | $2,300,000 | -- | -- |
| 04/18/2022 04/18/22 | Pending | -- | -- | -- |
| 04/12/2022 04/12/22 | For Sale | $2,100,000 | +94.4% | $931 / Sq Ft |
| 06/06/2014 06/06/14 | Sold | $1,080,000 | -0.9% | $479 / Sq Ft |
| 05/08/2014 05/08/14 | Price Changed | $1,090,000 | 0.0% | $483 / Sq Ft |
| 03/28/2014 03/28/14 | Pending | -- | -- | -- |
| 02/20/2014 02/20/14 | Price Changed | $1,090,000 | -8.4% | $483 / Sq Ft |
| 02/06/2014 02/06/14 | For Sale | $1,190,000 | +10.2% | $527 / Sq Ft |
| 01/31/2014 01/31/14 | Off Market | $1,080,000 | -- | -- |
| 10/31/2013 10/31/13 | For Sale | $1,190,000 | -- | $527 / Sq Ft |
Tax History Compared to Growth
Tax History
| Year | Tax Paid | Tax Assessment Tax Assessment Total Assessment is a certain percentage of the fair market value that is determined by local assessors to be the total taxable value of land and additions on the property. | Land | Improvement |
|---|---|---|---|---|
| 2025 | $30,117 | $2,440,777 | $1,804,053 | $636,724 |
| 2024 | $30,117 | $2,392,920 | $1,768,680 | $624,240 |
| 2023 | $29,621 | $2,346,000 | $1,734,000 | $612,000 |
| 2022 | $15,441 | $1,263,296 | $775,685 | $487,611 |
| 2021 | $15,145 | $1,238,526 | $760,476 | $478,050 |
| 2019 | $14,901 | $1,199,561 | $737,921 | $461,640 |
| 2018 | $14,533 | $1,176,041 | $723,452 | $452,589 |
| 2016 | $13,365 | $1,130,375 | $695,360 | $435,015 |
| 2015 | $12,685 | $1,101,577 | $684,916 | $416,661 |
| 2014 | $9,039 | $768,472 | $563,546 | $204,926 |
Agents Affiliated with this Home
-
Kris Massaro

Seller's Agent in 2022
Kris Massaro
Circle Real Estate
(714) 292-4111
1 in this area
27 Total Sales
-
Maria Mendez Macias

Seller Co-Listing Agent in 2022
Maria Mendez Macias
Circle Real Estate
(562) 739-0200
1 in this area
39 Total Sales
-
Jerry Andis
J
Buyer's Agent in 2022
Jerry Andis
Coldwell Banker Realty
(562) 895-0675
4 in this area
10 Total Sales
-
M
Seller's Agent in 2014
Marri Cunniff
RE/MAX
-
Bill D'Alvia

Buyer's Agent in 2014
Bill D'Alvia
Vista Sotheby's Int'l Realty
(562) 508-8900
1 in this area
27 Total Sales
Map
Source: California Regional Multiple Listing Service (CRMLS)
MLS Number: PW13222807
APN: 7250-011-012
- 259 Park Ave
- 220 Roycroft Ave
- 4541 E Broadway
- 209 Park Ave
- 4427 E Vista St
- 260 Prospect Ave
- 227 Ximeno Ave
- 261 Granada Ave
- 291 Argonne Ave
- 4523 E 3rd St
- 179 Saint Joseph Ave
- 5120 E Livingston Dr
- 178 Saint Joseph Ave
- 176 Saint Joseph Ave
- 318 Saint Joseph Ave
- 252 Corona Ave
- 338 Prospect Ave
- 310 Granada Ave Unit 310-312
- 229 Covina Ave
- 4741 E Colorado St
