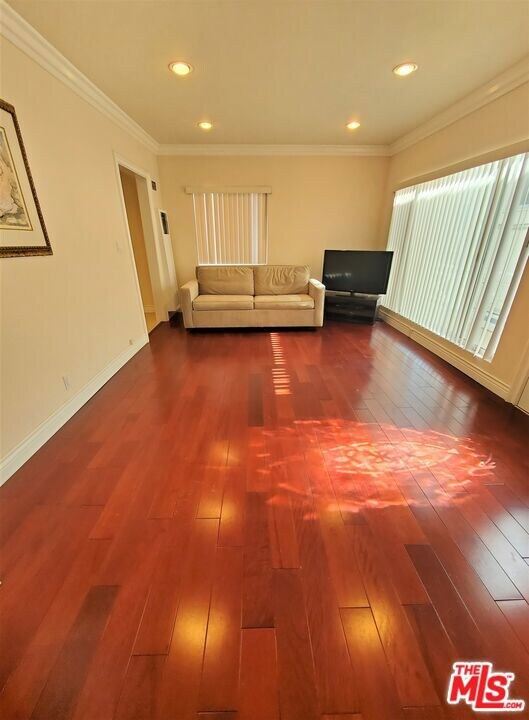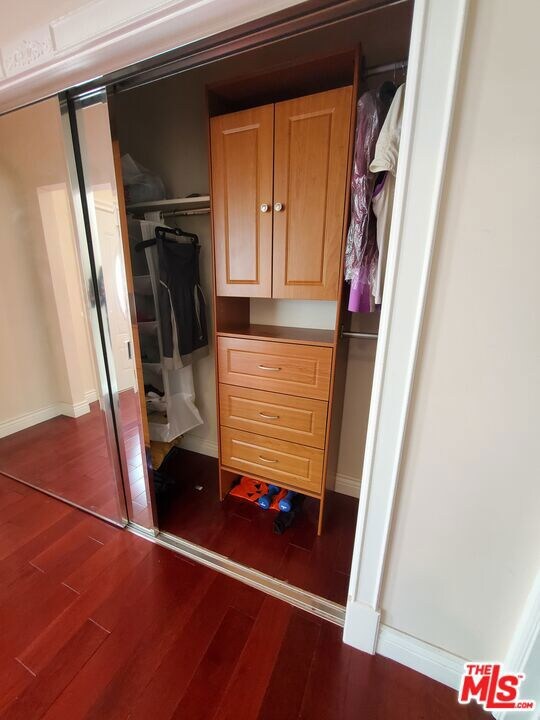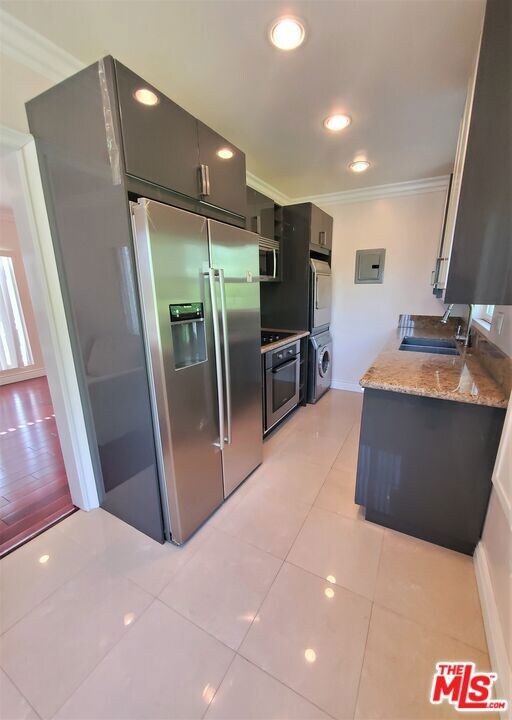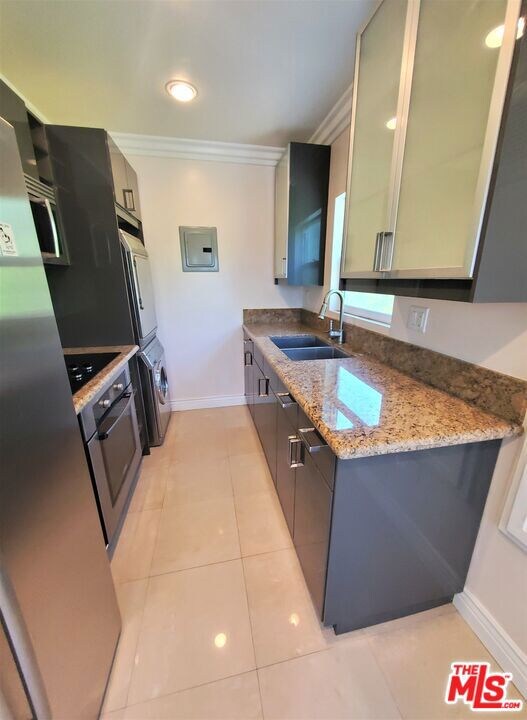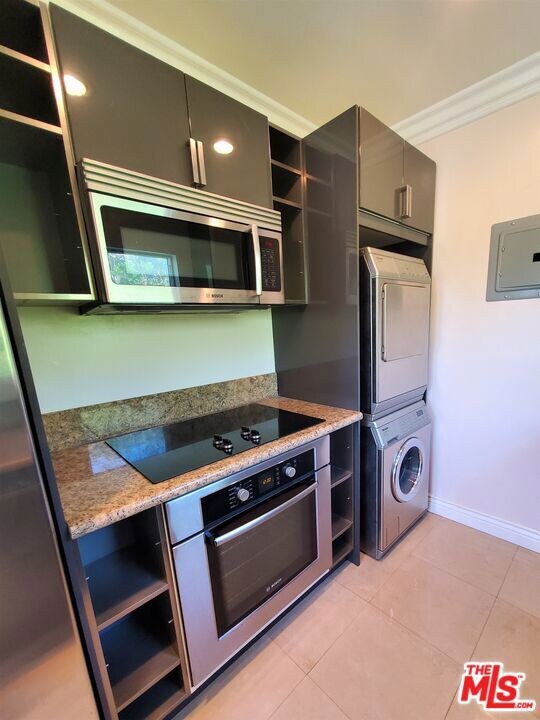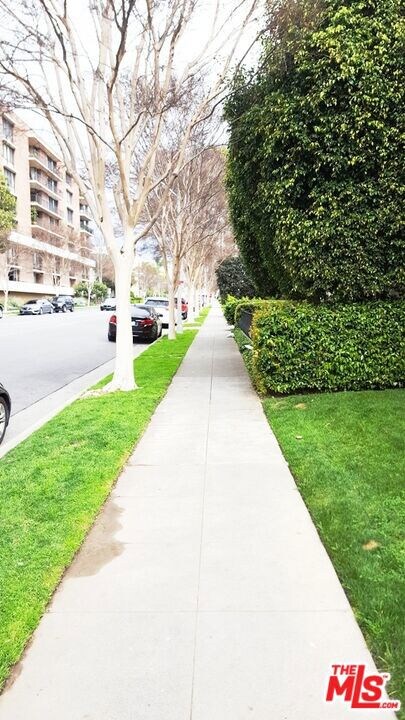226 S Spalding Dr Unit A. Beverly Hills, CA 90212
Highlights
- Contemporary Architecture
- Furnished
- Studio bedroom
- Beverly Hills High School Rated A
- Built-In Features
- 1-Story Property
About This Home
This charming second floor furnished unit is a spacious apartment in a classic Spanish style building. Recessed lighting, crown moldings, new lamented floors, recently painted. Remolded kitchen with top-of-the-line stainless steel appliances, refrigerator & range, stackable washer & dryer in the unit with updated bathroom. Off-street parking only, located in the heart of the prestigious Beverly Hills area by Wilshire Blvd. Centrally located to all of the magnificent Beverly Hills shopping, restaurants and hotels.
Condo Details
Home Type
- Condominium
Est. Annual Taxes
- $29,641
Year Built
- Built in 1941
Home Design
- Contemporary Architecture
Interior Spaces
- 450 Sq Ft Home
- 1-Story Property
- Furnished
- Built-In Features
- Laminate Flooring
Kitchen
- Microwave
- Dishwasher
- Disposal
Bedrooms and Bathrooms
- Studio bedroom
- 1 Bathroom
Laundry
- Laundry in Kitchen
- Dryer
- Washer
Parking
- 1 Covered Space
- On-Street Parking
Utilities
- Heating System Mounted To A Wall or Window
Listing and Financial Details
- Security Deposit $2,900
- Tenant pays for gas, insurance, cable TV, electricity
- 12 Month Lease Term
- Assessor Parcel Number 4328-010-028
Community Details
Overview
- 6 Units
Pet Policy
- Call for details about the types of pets allowed
Map
Source: The MLS
MLS Number: 25-489839
APN: 4328-010-028
- 211 S Spalding Dr Unit 305N
- 132 144 S Spalding Dr
- 277 S Spalding Dr Unit 401
- 277 S Spalding Dr Unit 303
- 9900 S Santa Monica Blvd Unit 3A
- 9900 S Santa Monica Blvd Unit 2F
- 9900 S Santa Monica Blvd Unit 2D
- 9900 S Santa Monica Blvd Unit PHE
- 9950 Durant Dr Unit 209
- 9950 Durant Dr Unit 208
- 9950 Durant Dr Unit PENTHOUSE
- 9950 Durant Dr Unit 504
- 9950 Durant Dr Unit 404
- 9950 Durant Dr Unit 507
- 133 S Bedford Dr
- 332 S Mccarty Dr
- 9850 W Olympic Blvd
- 9660 W Olympic Blvd
- 9654 W Olympic Blvd
- 405 Shirley Place

