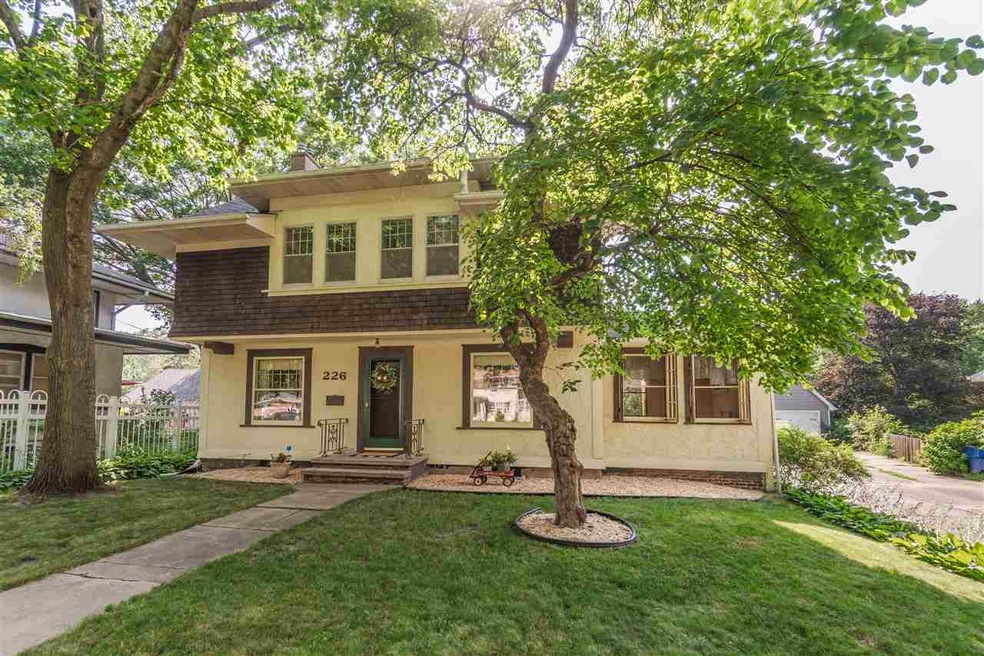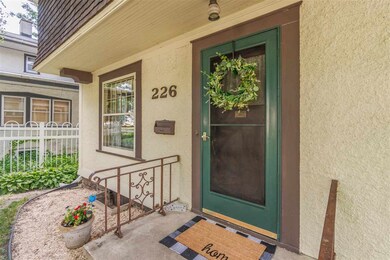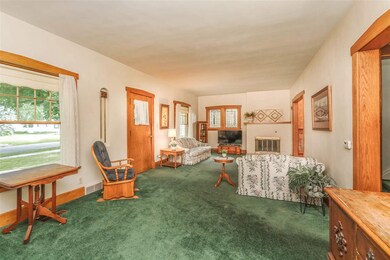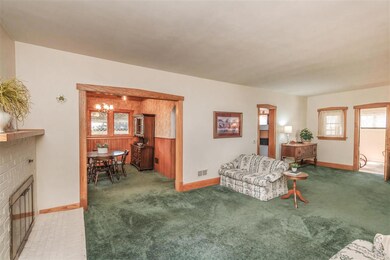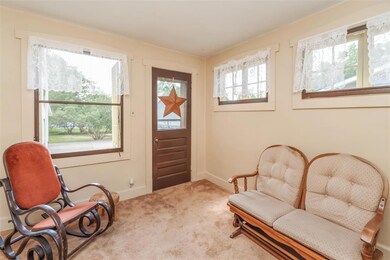
226 Sheridan Rd Waterloo, IA 50701
Highlights
- Wood Flooring
- Porch
- Patio
- Beamed Ceilings
- 2 Car Attached Garage
- Forced Air Heating and Cooling System
About This Home
As of September 2021Situated in one of Waterloo's most charming neighborhoods, this home is as welcoming as they come! Stunning original woodwork is the cornerstone of the front living room with gorgeous leaded windows and a fireplace with brick surround. Just off the living room is a 3-season porch which would be perfect to quietly enjoy your morning coffee as the neighborhood wakes up. Back inside, an open flow into the formal dining room leads to original built-ins and an absolutely beautiful coffered ceiling. The kitchen is sweet and inviting with a dining nook and bench overlooking the backyard patio. Upstairs, you'll find 4 bedrooms, some featuring refinished hardwood flooring and plenty of closet space. Looking for a little more living area to spread out? The lower level offers a family room area too! There's so much to see and so much to love about this charming home.
Last Agent to Sell the Property
Oakridge Real Estate License #S44436 Listed on: 07/08/2021

Home Details
Home Type
- Single Family
Est. Annual Taxes
- $3,403
Year Built
- Built in 1911
Lot Details
- 9,060 Sq Ft Lot
- Lot Dimensions are 60x151
Parking
- 2 Car Attached Garage
Home Design
- Asphalt Roof
- Stucco
Interior Spaces
- 1,925 Sq Ft Home
- Beamed Ceilings
- Wood Burning Fireplace
- Wood Flooring
- Dishwasher
- Laundry on lower level
- Partially Finished Basement
Bedrooms and Bathrooms
- 4 Bedrooms
Outdoor Features
- Patio
- Porch
Schools
- Kingsley Elementary School
- Hoover Intermediate
- West High School
Utilities
- Forced Air Heating and Cooling System
- Vented Exhaust Fan
- Gas Water Heater
Listing and Financial Details
- Assessor Parcel Number 891334327009
Ownership History
Purchase Details
Home Financials for this Owner
Home Financials are based on the most recent Mortgage that was taken out on this home.Similar Homes in Waterloo, IA
Home Values in the Area
Average Home Value in this Area
Purchase History
| Date | Type | Sale Price | Title Company |
|---|---|---|---|
| Warranty Deed | $170,000 | Title Services Corporation |
Mortgage History
| Date | Status | Loan Amount | Loan Type |
|---|---|---|---|
| Open | $169,900 | VA |
Property History
| Date | Event | Price | Change | Sq Ft Price |
|---|---|---|---|---|
| 07/18/2025 07/18/25 | Pending | -- | -- | -- |
| 07/11/2025 07/11/25 | Price Changed | $234,900 | -0.4% | $95 / Sq Ft |
| 07/11/2025 07/11/25 | Price Changed | $235,900 | -1.5% | $96 / Sq Ft |
| 07/07/2025 07/07/25 | Price Changed | $239,500 | -0.2% | $97 / Sq Ft |
| 06/27/2025 06/27/25 | For Sale | $239,900 | +41.2% | $97 / Sq Ft |
| 09/08/2021 09/08/21 | Sold | $169,900 | 0.0% | $88 / Sq Ft |
| 08/10/2021 08/10/21 | Pending | -- | -- | -- |
| 07/26/2021 07/26/21 | Price Changed | $169,900 | -5.6% | $88 / Sq Ft |
| 07/08/2021 07/08/21 | For Sale | $179,900 | -- | $93 / Sq Ft |
Tax History Compared to Growth
Tax History
| Year | Tax Paid | Tax Assessment Tax Assessment Total Assessment is a certain percentage of the fair market value that is determined by local assessors to be the total taxable value of land and additions on the property. | Land | Improvement |
|---|---|---|---|---|
| 2024 | -- | $195,360 | $24,480 | $170,880 |
| 2023 | -- | $195,360 | $24,480 | $170,880 |
| 2022 | $3,172 | $157,290 | $24,480 | $132,810 |
| 2021 | $3,264 | $157,290 | $24,480 | $132,810 |
| 2020 | $3,206 | $152,700 | $19,890 | $132,810 |
| 2019 | $3,206 | $152,700 | $19,890 | $132,810 |
| 2018 | $3,210 | $152,700 | $19,890 | $132,810 |
| 2017 | $3,210 | $152,700 | $19,890 | $132,810 |
| 2016 | $3,266 | $152,700 | $19,890 | $132,810 |
| 2015 | $3,266 | $152,700 | $19,890 | $132,810 |
| 2014 | $3,168 | $145,710 | $19,890 | $125,820 |
Agents Affiliated with this Home
-
Scott Norris

Seller's Agent in 2025
Scott Norris
Fischels Residential Group
(319) 231-4207
72 Total Sales
-
Bryn Mangrich

Seller's Agent in 2021
Bryn Mangrich
Oakridge Real Estate
(319) 239-7815
161 Total Sales
Map
Source: Northeast Iowa Regional Board of REALTORS®
MLS Number: NBR20213162
APN: 8913-34-327-009
- 242 Sheridan Rd
- 122 Sheridan Rd
- 215 Devonshire Dr
- 345 Derbyshire Rd
- 323 Sunset Rd
- 1014 Fletcher Ave
- 1033 Fletcher Ave
- Lot 6 Fischer Dr
- 1002 Prospect Blvd
- 122 Maryland Ave
- 323 Martin Rd
- 130 Presley Cir
- 206 Kingbard Blvd
- 516 Pioneer Rd
- 1119 Prospect Blvd
- 513 Brentwood Ave
- Lot 9 Campbell Ave
- 1915 W 4th St
- 441 Campbell Ave
- 539 Kingsley Ave
