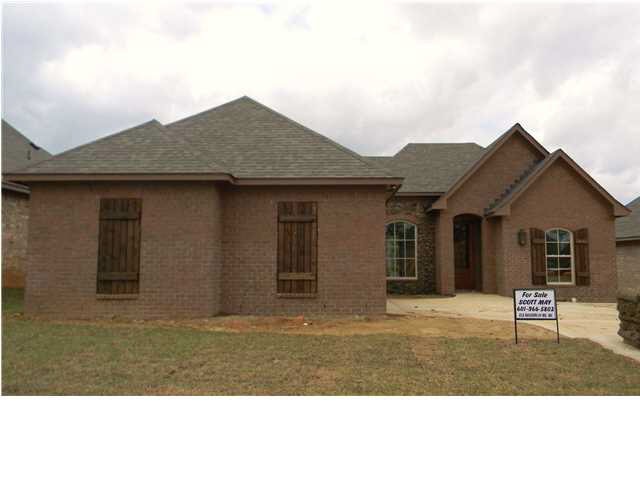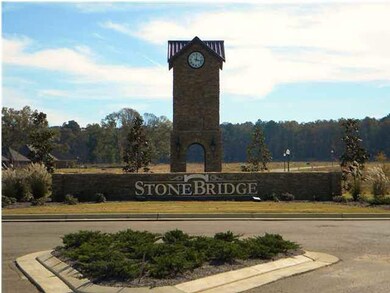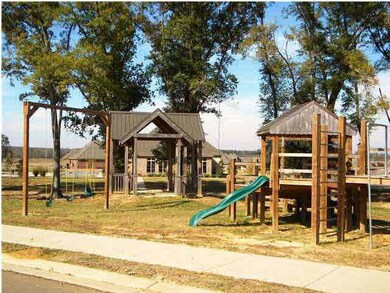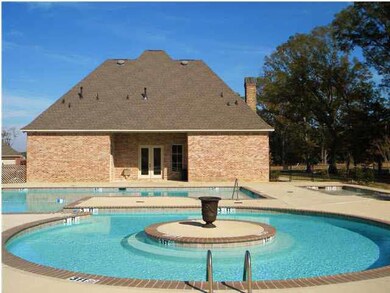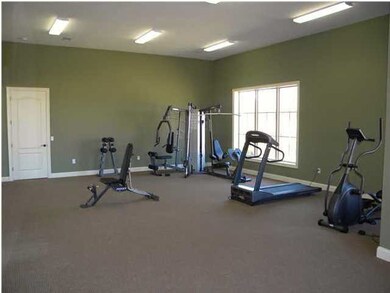
226 Stonebridge Blvd Brandon, MS 39042
Highlights
- Fitness Center
- Clubhouse
- Acadian Style Architecture
- Rouse Elementary School Rated A-
- Multiple Fireplaces
- High Ceiling
About This Home
As of July 2019Qualified buyers move in with 0 down! Property eligible for USDA Rural Development loan! Gorgeous new construction 3 bedroom 2 bath split plan. Wonderful open kitchen with granite slab counters, antiqued cabinets, gas range and breakfast bar! Spacious living area with gorgeous fireplace and french doors leading to covered patio! Large master bedroom with recessed lighting and tray ceilings. Master bath is wonderful, HUGE with plenty of storage! Granite slab counters, his and hers vanities, jacuzzi tub and separate shower. Also features a large walk-in closet with built-ins! 2 car attached garage with additional storage room. Neighborhood amenities include a resort style pool, playground, exercise room and clubhouse! Excellent Brandon Schools! Call your Real Estate Professional today for your private showing!
Last Agent to Sell the Property
Keller Williams License #B22447 Listed on: 04/07/2013

Home Details
Home Type
- Single Family
Est. Annual Taxes
- $1,219
Year Built
- Built in 2012
HOA Fees
- $25 Monthly HOA Fees
Parking
- 2 Car Attached Garage
- Garage Door Opener
Home Design
- Acadian Style Architecture
- Brick Exterior Construction
- Slab Foundation
- Architectural Shingle Roof
- Stone
Interior Spaces
- 1,532 Sq Ft Home
- 1-Story Property
- High Ceiling
- Ceiling Fan
- Multiple Fireplaces
- Insulated Windows
- Storage
- Electric Dryer Hookup
Kitchen
- Eat-In Kitchen
- Gas Oven
- Gas Cooktop
- Recirculated Exhaust Fan
- Microwave
- Dishwasher
- Disposal
Flooring
- Stone
- Stamped
Bedrooms and Bathrooms
- 3 Bedrooms
- Walk-In Closet
- 2 Full Bathrooms
- Double Vanity
Home Security
- Prewired Security
- Fire and Smoke Detector
Outdoor Features
- Slab Porch or Patio
Schools
- Brandon Middle School
- Brandon High School
Utilities
- Central Heating and Cooling System
- Heating System Uses Natural Gas
- Gas Water Heater
- Cable TV Available
Listing and Financial Details
- Assessor Parcel Number J7E-1-1140
Community Details
Overview
- Association fees include accounting/legal, management, pool service
- Stonebridge Subdivision
Amenities
- Clubhouse
Recreation
- Community Playground
- Fitness Center
- Community Pool
Ownership History
Purchase Details
Home Financials for this Owner
Home Financials are based on the most recent Mortgage that was taken out on this home.Purchase Details
Home Financials for this Owner
Home Financials are based on the most recent Mortgage that was taken out on this home.Purchase Details
Home Financials for this Owner
Home Financials are based on the most recent Mortgage that was taken out on this home.Similar Homes in Brandon, MS
Home Values in the Area
Average Home Value in this Area
Purchase History
| Date | Type | Sale Price | Title Company |
|---|---|---|---|
| Warranty Deed | -- | -- | |
| Warranty Deed | -- | Attorney | |
| Warranty Deed | -- | -- |
Mortgage History
| Date | Status | Loan Amount | Loan Type |
|---|---|---|---|
| Open | $190,909 | Stand Alone Refi Refinance Of Original Loan |
Property History
| Date | Event | Price | Change | Sq Ft Price |
|---|---|---|---|---|
| 07/31/2019 07/31/19 | Sold | -- | -- | -- |
| 06/03/2019 06/03/19 | Pending | -- | -- | -- |
| 05/27/2019 05/27/19 | For Sale | $195,000 | +8.3% | $126 / Sq Ft |
| 08/31/2016 08/31/16 | Sold | -- | -- | -- |
| 08/26/2016 08/26/16 | Pending | -- | -- | -- |
| 07/30/2016 07/30/16 | For Sale | $180,000 | +8.8% | $117 / Sq Ft |
| 04/26/2013 04/26/13 | Sold | -- | -- | -- |
| 04/18/2013 04/18/13 | Pending | -- | -- | -- |
| 04/07/2013 04/07/13 | For Sale | $165,400 | -- | $108 / Sq Ft |
Tax History Compared to Growth
Tax History
| Year | Tax Paid | Tax Assessment Tax Assessment Total Assessment is a certain percentage of the fair market value that is determined by local assessors to be the total taxable value of land and additions on the property. | Land | Improvement |
|---|---|---|---|---|
| 2024 | $1,410 | $16,652 | $0 | $0 |
| 2023 | $2,887 | $15,640 | $0 | $0 |
| 2022 | $2,275 | $15,640 | $0 | $0 |
| 2021 | $2,275 | $15,640 | $0 | $0 |
| 2020 | $3,366 | $15,640 | $0 | $0 |
| 2019 | $2,149 | $14,017 | $0 | $0 |
| 2018 | $2,121 | $14,017 | $0 | $0 |
| 2017 | $2,121 | $14,017 | $0 | $0 |
| 2016 | $1,604 | $13,814 | $0 | $0 |
| 2015 | $2,032 | $13,814 | $0 | $0 |
| 2014 | $1,591 | $13,814 | $0 | $0 |
| 2013 | $1,220 | $2,400 | $0 | $0 |
Agents Affiliated with this Home
-
Wendy Cooper

Seller's Agent in 2019
Wendy Cooper
Front Gate Realty LLC
(601) 832-1141
12 Total Sales
-
Annette Little

Buyer's Agent in 2019
Annette Little
Keller Williams
8 Total Sales
-
Shannon Ellis

Seller's Agent in 2016
Shannon Ellis
Havard Real Estate Group, LLC
(601) 573-6675
127 Total Sales
-

Buyer's Agent in 2016
Keith Breedlove
Keller Williams
(601) 572-7466
-
Suzie McDowell

Seller's Agent in 2013
Suzie McDowell
Keller Williams
(601) 717-2056
272 Total Sales
Map
Source: MLS United
MLS Number: 1251556
APN: J07A-000001-01140
- 229 Stonebridge Blvd
- 809 Stones Throw Dr
- 312 Flagstone Dr
- 409 Sand Stone Place
- 140 Kathryn Dr
- 144 Kathryn Dr
- 648 Westhill Rd
- 736 Hartwood Cove
- 110 Sir Richard Rd
- 112 Sir Richard Rd
- 0 Nottingham Rd
- 0 Corner Blackthorn Will Stutely Unit 4110516
- 207 Provonce Park
- 168 Belle Oak Dr
- 633 Tucker Crossing
- 125 Glen Arbor Ct
- 510 Belle Oak Place
- 1403 Old Lake Rd
- 122 Rosemont Dr
- 116 Belle Oak Dr
