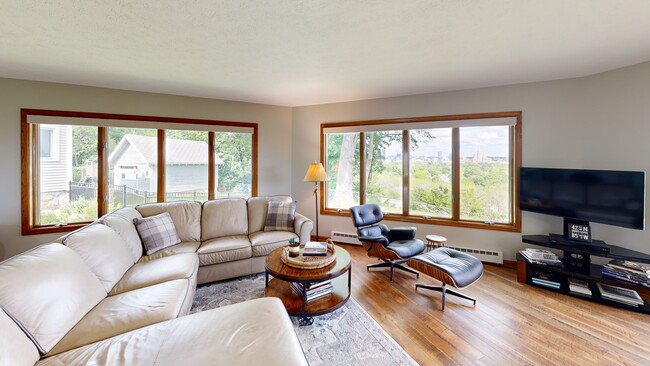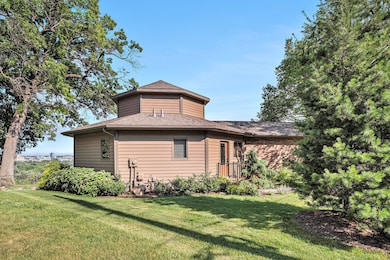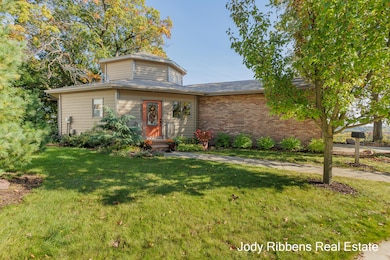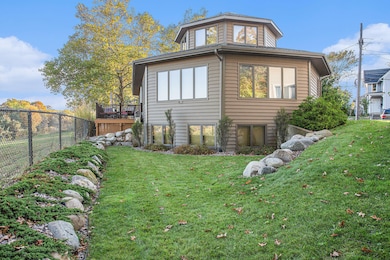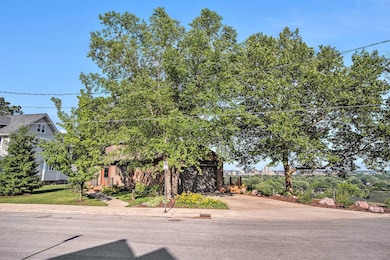
226 Sunset Ave NW Grand Rapids, MI 49504
John Ball Park NeighborhoodEstimated payment $5,118/month
Highlights
- Deck
- 2 Car Attached Garage
- Laundry Room
- Cul-De-Sac
- Eat-In Kitchen
- Tile Flooring
About This Home
Perched on top of a hill and nick named Eagles Nest, this home has a million dollar year round view of the city scape of Grand Rapids. A view so special it was an Artprize entry and is slated to hang in the remodel of the Gerald Ford Intl airport. Experience the breathtaking views for yourself from almost every room in this 3 B/R, 21/2 bath totally renovated home. The thoughtful architectural design is perfect to enjoy breathtaking sunrises and sunsets. Enjoy the impressive night time lights, incredible 4th of July fireworks from GR and many surrounding cities. You will love the complete extensive remodeling and upgrades inside and out. Conveniently located just 5 minutes to the Michigan Ave Medical Mile & downtown GR. Just 30 minutes to the lakeshore communities
Home Details
Home Type
- Single Family
Est. Annual Taxes
- $6,276
Year Built
- Built in 1988
Lot Details
- 1,246 Sq Ft Lot
- Lot Dimensions are 114 x 112
- Cul-De-Sac
- Shrub
- Sprinkler System
Parking
- 2 Car Attached Garage
- Garage Door Opener
Home Design
- Composition Roof
- Vinyl Siding
Interior Spaces
- 2,055 Sq Ft Home
- 2-Story Property
- Ceiling Fan
- Insulated Windows
- Window Treatments
Kitchen
- Eat-In Kitchen
- Range
- Microwave
- Dishwasher
- Disposal
Flooring
- Carpet
- Laminate
- Tile
Bedrooms and Bathrooms
- 3 Bedrooms
Laundry
- Laundry Room
- Laundry on main level
- Dryer
- Washer
Finished Basement
- Basement Fills Entire Space Under The House
- Natural lighting in basement
Outdoor Features
- Deck
Utilities
- Heating System Uses Natural Gas
- Baseboard Heating
- Hot Water Heating System
- Natural Gas Water Heater
- Phone Available
- Cable TV Available
Map
Home Values in the Area
Average Home Value in this Area
Tax History
| Year | Tax Paid | Tax Assessment Tax Assessment Total Assessment is a certain percentage of the fair market value that is determined by local assessors to be the total taxable value of land and additions on the property. | Land | Improvement |
|---|---|---|---|---|
| 2025 | $6,038 | $169,000 | $0 | $0 |
| 2024 | $6,038 | $152,900 | $0 | $0 |
| 2023 | $5,989 | $127,900 | $0 | $0 |
| 2022 | $5,692 | $117,200 | $0 | $0 |
| 2021 | $5,435 | $110,800 | $0 | $0 |
| 2020 | $5,253 | $102,700 | $0 | $0 |
| 2019 | $1,952 | $91,100 | $0 | $0 |
| 2018 | $1,885 | $77,200 | $0 | $0 |
| 2017 | $1,835 | $68,500 | $0 | $0 |
| 2016 | $1,857 | $61,000 | $0 | $0 |
| 2015 | $1,727 | $61,000 | $0 | $0 |
| 2013 | -- | $50,800 | $0 | $0 |
Property History
| Date | Event | Price | Change | Sq Ft Price |
|---|---|---|---|---|
| 06/04/2025 06/04/25 | For Sale | $849,900 | +226.9% | $414 / Sq Ft |
| 09/27/2019 09/27/19 | Sold | $260,000 | -10.3% | $127 / Sq Ft |
| 09/14/2019 09/14/19 | Pending | -- | -- | -- |
| 08/16/2019 08/16/19 | For Sale | $289,900 | -- | $141 / Sq Ft |
Purchase History
| Date | Type | Sale Price | Title Company |
|---|---|---|---|
| Warranty Deed | $260,000 | Class Title Agency Llc | |
| Interfamily Deed Transfer | -- | None Available | |
| Quit Claim Deed | -- | None Available | |
| Quit Claim Deed | -- | -- | |
| Deed | $13,500 | -- |
Mortgage History
| Date | Status | Loan Amount | Loan Type |
|---|---|---|---|
| Previous Owner | $100,000 | Credit Line Revolving |
About the Listing Agent

Making Your Next Dream Home a Reality…
Today's real estate market is more competitive and complex than it has been in years! This makes choosing the right REALTOR® more crucial than ever.
As a FULL-TIME REALTOR®, I focus on my client's real estate goals. What sets me apart is not only the integrity, enthusiasm, and dedication, but my passion with which I serve others and the well thought out strategic plans I develop with you. Critical for the success for both sellers and
Jody's Other Listings
Source: Southwestern Michigan Association of REALTORS®
MLS Number: 25026357
APN: 41-13-26-129-014
- 307 Scott Ave NW
- 1332 Bridge St NW
- 1200 Jackson St NW
- 119 Bristol Ave NW
- 1617 Lake Michigan Dr NW
- 1163 Second St NW
- 1169 3rd St NW
- 1150 Hovey St SW
- 609 Lincoln Ave NW
- 539 Pine Ave NW
- 940 Lake Michigan Dr NW
- 1009 Second St NW
- 908 Chatham St NW
- 1825 Markwood Ln NW
- 854 First St NW
- 1602 4th St NW
- 914 Fulton St W
- 238 Richards Ave SW
- 935 Watson St SW
- 800 Douglas St NW
- 1200 Jackson St NW
- 1054 Hovey St SW
- 937 Fulton St W
- 817 Chatham St NW Unit 2
- 800 Douglas St NW Unit 3
- 723 Pat Ave NW
- 745 Stocking Ave NW
- 625 Bridge St NW
- 601 Lake Michigan Dr
- 616 Fulton St W
- 741 7th St NW Unit 2
- 420-421 Alabama Ave
- 449-499 Bridge St NW
- 1305 Walker Ave NW
- 825 10th St NW Unit 1
- 415 Bridge St NW
- 600 Broadway Ave NW Unit 130
- 555 7th St NW
- 900 Leonard St NW
- 671 Turner Ave NW Unit 2

