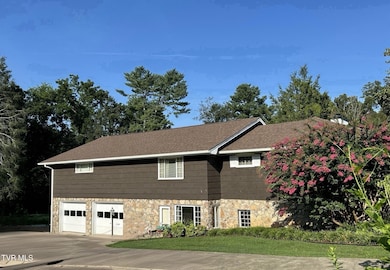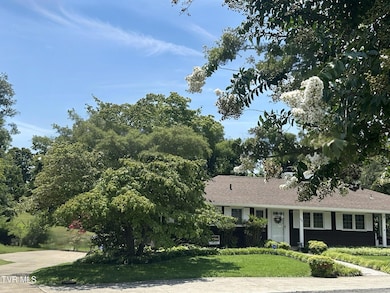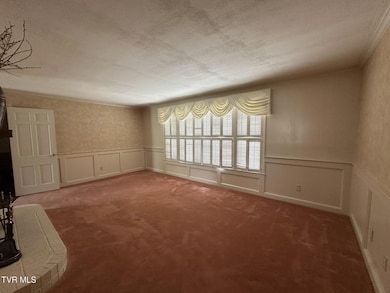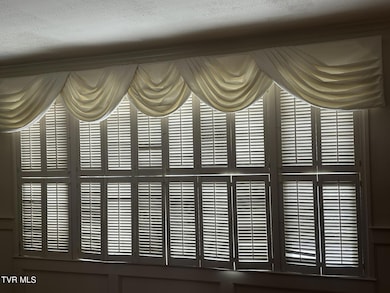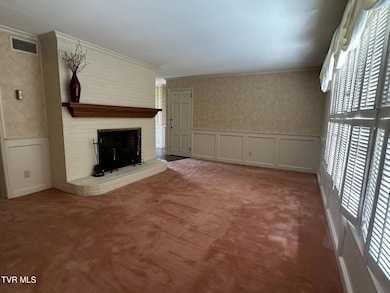
226 Susong Ln Greeneville, TN 37743
Estimated payment $2,918/month
Highlights
- Second Kitchen
- Living Room with Fireplace
- Sun or Florida Room
- Greeneville Middle School Rated A-
- Wood Flooring
- 5-minute walk to Greeneville Skate Park
About This Home
Welcome to a truly unique opportunity, essentially TWO COMPLETE HOMES In One, offering an impressive 5,738 sq ft Total space! Ideal for multi-generational living, or simply enjoying a spacious dream home with unmatched flexibility. Words cannot describe what this home offers with its 28 rooms with Carpet and Hardwood under some of the carpet, Ceramic Tile, built ins, unique finishing and Storage, Storage and Storage. Roof is 5 years old gutters 2 yr old. The Main Level features 2,521 finished sq ft (plus a 348 sq ft carport) and boasts 4 Spacious Bedrooms, including Two Oversized Primary Suites, one is 17x24, and with Walk In-Closets and wait till you see the His an Her Walk-in's with shelving built-in each, 2 Full Bathrooms, W&D, the Kitchen with an abundance of cabinetry and a cozy Breakfast Nook. Gather around the Brick Wood-Burning Fireplace in the living area to complete your perfect home setting.
The Lower Level, offers an additional 2,869 sq. ft. of space accessible from Both Inside the Home and a Private Exterior Entrance, which includes 2-Car Garage and Workshop ideal for hobbies or extra storage. This level includes 1-2 Bedrooms, 2 Bathrooms, awesome Kitchen, a Dining Rm/Family Room with Gas Fireplace, also a Den/Dining Rm, and Sunroom—offering flexibility for a variety of uses. Wait till you see the Wormy Chestnut lining ceiling beams, stairway and walls, you will not find anywhere else. This is a design with this particular wood everyone wants but few people have. This Home is so unique in design and construction and so functional you must see to believe. 5,738 Sq Ft home, mature trees, spacious yard perfect for gardening and entertaining.
Listing Agent
Greeneville Real Estate & Auction Team License #323416 Listed on: 07/24/2025
Home Details
Home Type
- Single Family
Est. Annual Taxes
- $3,548
Year Built
- Built in 1952
Lot Details
- 0.67 Acre Lot
- Landscaped
- Level Lot
- Property is in good condition
- Property is zoned R1
Parking
- 2 Car Attached Garage
- 1 Carport Space
- Parking Pad
- Garage Door Opener
- Driveway
Home Design
- Brick Exterior Construction
- Block Foundation
- Slab Foundation
- Shingle Roof
- Stone Exterior Construction
- HardiePlank Type
- Stone
Interior Spaces
- 1-Story Property
- Built-In Features
- Paneling
- Ceiling Fan
- Gas Log Fireplace
- Brick Fireplace
- Insulated Windows
- Living Room with Fireplace
- 2 Fireplaces
- Sitting Room
- Combination Kitchen and Dining Room
- Den with Fireplace
- Workshop
- Sun or Florida Room
- Pull Down Stairs to Attic
Kitchen
- Second Kitchen
- Breakfast Area or Nook
- Eat-In Kitchen
- Range
- Dishwasher
- Solid Surface Countertops
- Trash Compactor
Flooring
- Wood
- Carpet
- Concrete
- Ceramic Tile
- Vinyl
Bedrooms and Bathrooms
- 5 Bedrooms
- Cedar Closet
- Walk-In Closet
- In-Law or Guest Suite
- 4 Full Bathrooms
- Soaking Tub
- Shower Only
Laundry
- Dryer
- Washer
Finished Basement
- Heated Basement
- Walk-Out Basement
- Basement Fills Entire Space Under The House
- Partial Basement
- Interior and Exterior Basement Entry
- Garage Access
- Fireplace in Basement
- Workshop
- Stubbed For A Bathroom
Home Security
- Home Security System
- Intercom
- Storm Doors
- Fire and Smoke Detector
Outdoor Features
- Glass Enclosed
- Enclosed Glass Porch
Schools
- Hal Henard Elementary School
- Greeneville Middle School
- Greeneville High School
Utilities
- Cooling Available
- Heating System Uses Natural Gas
- Heating System Uses Wood
- Heat Pump System
- Cable TV Available
Community Details
- No Home Owners Association
- FHA/VA Approved Complex
Listing and Financial Details
- Assessor Parcel Number 098n H 007.00
- Seller Considering Concessions
Map
Home Values in the Area
Average Home Value in this Area
Tax History
| Year | Tax Paid | Tax Assessment Tax Assessment Total Assessment is a certain percentage of the fair market value that is determined by local assessors to be the total taxable value of land and additions on the property. | Land | Improvement |
|---|---|---|---|---|
| 2024 | $3,548 | $108,150 | $8,650 | $99,500 |
| 2023 | $3,548 | $108,150 | $0 | $0 |
| 2022 | $2,341 | $56,250 | $9,025 | $47,225 |
| 2021 | $2,341 | $56,250 | $9,025 | $47,225 |
| 2020 | $2,341 | $56,250 | $9,025 | $47,225 |
| 2019 | $2,341 | $56,250 | $9,025 | $47,225 |
| 2018 | $2,268 | $56,250 | $9,025 | $47,225 |
| 2017 | $1,944 | $48,900 | $9,025 | $39,875 |
| 2016 | $1,895 | $48,900 | $9,025 | $39,875 |
| 2015 | $1,896 | $48,900 | $9,025 | $39,875 |
| 2014 | $1,813 | $48,900 | $9,025 | $39,875 |
Property History
| Date | Event | Price | List to Sale | Price per Sq Ft |
|---|---|---|---|---|
| 07/24/2025 07/24/25 | For Sale | $499,900 | -- | $115 / Sq Ft |
Purchase History
| Date | Type | Sale Price | Title Company |
|---|---|---|---|
| Deed | -- | -- |
About the Listing Agent

A lifelong resident of Greeneville, Cheryl brings deep-rooted knowledge of the area and surrounding counties to every real estate transaction. Her familiarity with the community, combined with years of experience in Human Resources, has shaped her into a trusted professional known for her integrity, empathy, and exceptional service. Before beginning her real estate career, Cheryl spent several years working in Human Resources, where she honed her communication skills and developed a passion for
Cheryl's Other Listings
Source: Tennessee/Virginia Regional MLS
MLS Number: 9983578
APN: 098N-H-007.00
- 619 S Mckee St
- Tbd S Mckee St
- .16ac S Mckee St
- 107 Fairway Ln
- 412 S Main St
- 423 W Main St
- 416 W Main St
- 706 Carson St
- 606 W Main St
- 0 E Mckee St E
- 407 W Irish St
- 123 Southridge Dr Unit 123
- Lot 4 E Mckee St
- 115 Park Place
- 402 W Irish St
- 114 Park Place
- Lot 1 Woodfield Rd
- Lot 2 Woodfield Rd
- 217 S Irish St
- 816 Carson St
- 701 Carson St Unit D
- 701 Carson St Unit B
- 313 S Cutler St
- 103 Skyview Dr Unit 10
- 902 & 904 Jefferson St
- 308 Sunset Blvd
- 155 Mays St Unit Mays St
- 155 Mays St
- 183 Harold Cemetery Rd
- 224 Thornwood Dr
- 74 Haney Park
- 7090 Old Asheville Hwy
- 2130 Pottertown Rd Unit Pottertown 3
- 2150 Pottertown Rd
- 2150 Pottertown Rd
- 2150 Pottertown Rd
- 2170 Pottertown Rd
- 2170 Pottertown Rd
- 2170 Pottertown Rd
- 424 Roaring Creek Rd

