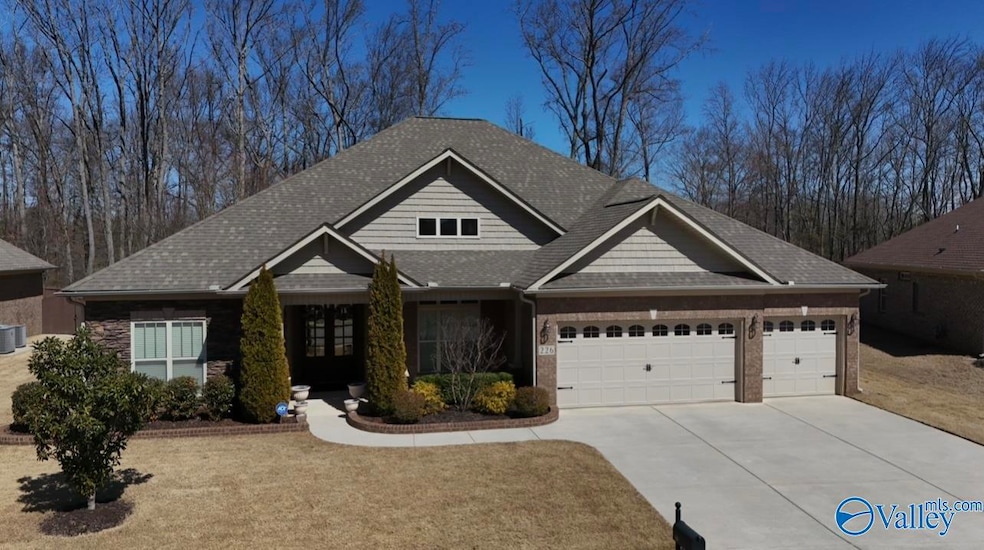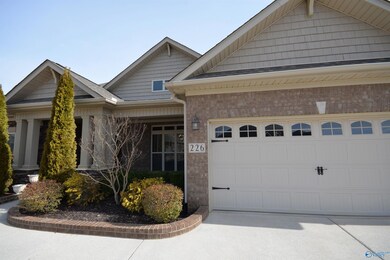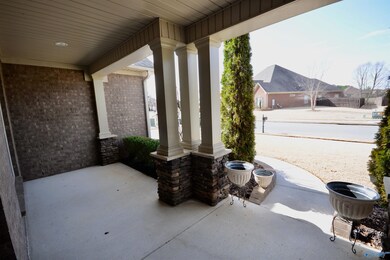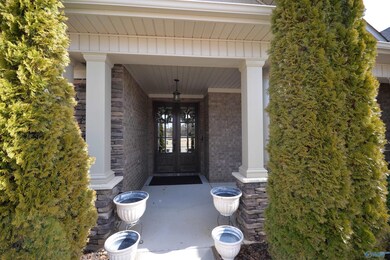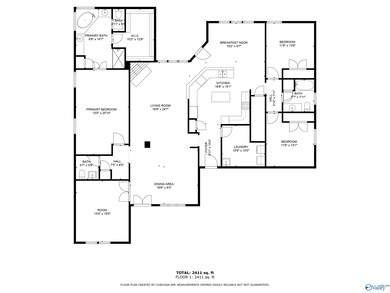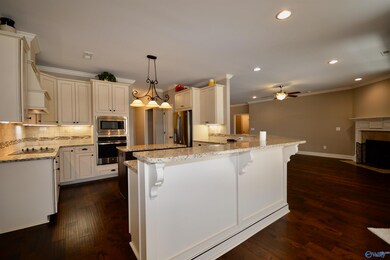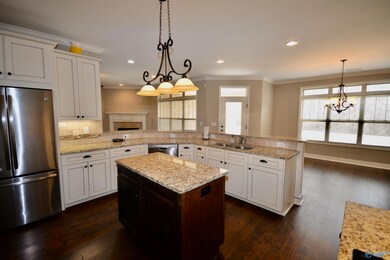
226 Trailing Creek Rd NW Madison, AL 35757
Monrovia NeighborhoodAbout This Home
As of May 2025Step into luxury living with this stunning home featuring top-tier amenities and impeccable design! The isolated master suite offers a peaceful retreat with a massive walk-in closet, while the gourmet chef’s kitchen is a dream for entertaining. Flexible floor plan includes a 4th bedroom, office, or formal living space to suit your needs. Enjoy pristine condition throughout, plus a private backyard oasis with a covered patio—perfect for relaxing or hosting guests! Located in a sought-after community with a pool, clubhouse, and scenic walking trails, this home is just minutes from everything you need to create a life that you'll love. Don’t miss this one—schedule your showing today!
Home Details
Home Type
- Single Family
Est. Annual Taxes
- $2,378
Year Built
- Built in 2017
HOA Fees
- $33 Monthly HOA Fees
Parking
- 3 Car Garage
Home Design
- Brick Exterior Construction
- Slab Foundation
Interior Spaces
- 2,800 Sq Ft Home
- Property has 1 Level
- Gas Log Fireplace
Bedrooms and Bathrooms
- 3 Bedrooms
Schools
- Williams Elementary School
- Columbia High School
Additional Features
- Lot Dimensions are 111 x 170 x 48 x 165
- Central Heating and Cooling System
Community Details
- Elite Management Association
- Built by JEFF BENTON HOMES
- Cross Creek Subdivision
Listing and Financial Details
- Tax Lot 231
- Assessor Parcel Number 1504200000012237
Ownership History
Purchase Details
Home Financials for this Owner
Home Financials are based on the most recent Mortgage that was taken out on this home.Map
Similar Homes in Madison, AL
Home Values in the Area
Average Home Value in this Area
Purchase History
| Date | Type | Sale Price | Title Company |
|---|---|---|---|
| Warranty Deed | $480,000 | None Listed On Document |
Mortgage History
| Date | Status | Loan Amount | Loan Type |
|---|---|---|---|
| Open | $380,000 | VA | |
| Previous Owner | $60,000 | New Conventional | |
| Previous Owner | $301,180 | FHA | |
| Previous Owner | $282,987 | New Conventional | |
| Previous Owner | $282,480 | FHA | |
| Previous Owner | $281,509 | FHA | |
| Previous Owner | $280,724 | FHA |
Property History
| Date | Event | Price | Change | Sq Ft Price |
|---|---|---|---|---|
| 05/09/2025 05/09/25 | Sold | $480,000 | -1.4% | $171 / Sq Ft |
| 04/09/2025 04/09/25 | Pending | -- | -- | -- |
| 03/12/2025 03/12/25 | For Sale | $487,000 | +69.9% | $174 / Sq Ft |
| 01/28/2018 01/28/18 | Off Market | $286,700 | -- | -- |
| 10/27/2017 10/27/17 | Sold | $286,700 | 0.0% | $102 / Sq Ft |
| 07/02/2017 07/02/17 | Pending | -- | -- | -- |
| 07/02/2017 07/02/17 | For Sale | $286,700 | -- | $102 / Sq Ft |
Tax History
| Year | Tax Paid | Tax Assessment Tax Assessment Total Assessment is a certain percentage of the fair market value that is determined by local assessors to be the total taxable value of land and additions on the property. | Land | Improvement |
|---|---|---|---|---|
| 2024 | $2,378 | $41,820 | $5,500 | $36,320 |
| 2023 | $2,378 | $36,980 | $4,000 | $32,980 |
| 2022 | $1,916 | $33,860 | $4,000 | $29,860 |
| 2021 | $1,794 | $31,760 | $4,000 | $27,760 |
| 2020 | $1,686 | $29,890 | $4,000 | $25,890 |
| 2019 | $3,333 | $28,730 | $4,000 | $24,730 |
| 2018 | $1,656 | $57,100 | $0 | $0 |
| 2017 | $348 | $6,000 | $0 | $0 |
| 2016 | $0 | $0 | $0 | $0 |
Source: ValleyMLS.com
MLS Number: 21883052
APN: 15-04-20-0-000-012.237
- 2 acres Capshaw Rd
- 213 Bumper Crop Ln NW
- 186 Northwood Dr
- 184 Clift Creek Dr
- 180 Clift Creek Dr
- 178 Clift Creek Dr
- 109 Back Creek Cir NW
- 148 Clift Creek Dr
- 136 Bilton Dr
- 110 Bordeaux Ln
- 220 Waylan Ridge Ln
- 225 Waylan Ridge Ln
- 218 Waylan Ridge Ln
- 229 Waylan Ridge Ln
- 226 Waylan Ridge Ln
- 230 Waylan Ridge Ln
- 11 Flintridge Dr
- 10 Flintridge Dr
- 9 Flintridge Dr
- 7 Flintridge Dr
