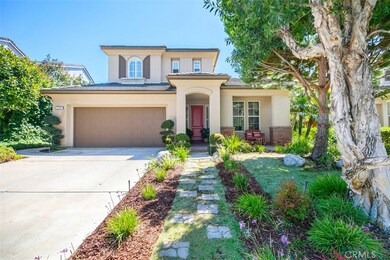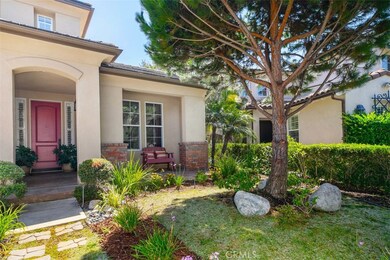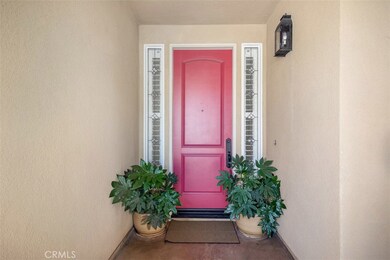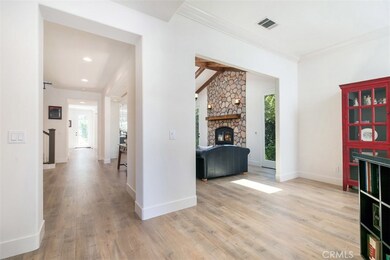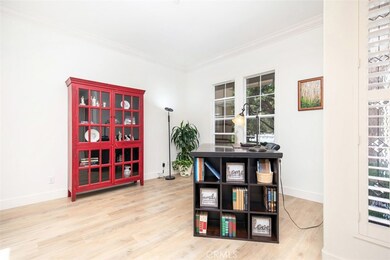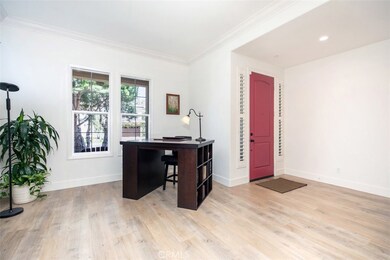
226 Via Malaga San Clemente, CA 92673
Talega NeighborhoodEstimated Value: $1,886,642 - $2,126,000
Highlights
- Updated Kitchen
- Open Floorplan
- Main Floor Bedroom
- Vista Del Mar Elementary School Rated A
- Clubhouse
- Quartz Countertops
About This Home
As of October 2020This spacious 5 bed 3 bath home in the master planned community of Talega is immaculate and rich with upgrades! The open-plan living space is made larger by a stunning 255 sq. ft. room addition with 2 Velux skylights set in a vaulted, wood-beam ceiling. A floor-to-ceiling, cultured stone, Montecito Estate Lennox wood-burning fireplace exudes rustic charm. Kitchen remodel transformed the kitchen into a chef’s dream. Premium stainless steel appliances include Sharp drawer microwave and Thermador Pro-Harmony double oven with 6 burners & griddle plate, side-by-side refrigerator, range hood & dishwasher, cabinets freshly painted and new 9 foot island with white quartz countertops. Omega custom cabinets reach all the way to the ceiling and feature soft-closing doors, under lighting, corner cabinet w/ turn tables & pantry w/ slide-out shelves. Oversized stainless steel farmhouse double sink is set in quartz counter tops. Family room showcases a fireplace and multiple build-ins: media niche w/ surround sound, Pottery Barn TV frame and wet bar w/ quartz counter & Uline wine refrigerator. Master includes custom closets, oversized windows & sparkling ensuite bath. Bonus amenities: Dual-pane Anderson windows in kitchen, family room and master; New laminate wood flooring throughout the downstairs; 2017 Pure Elements water softener & Bradford White Eco Magnum Series water heater; garage w/ custom cabinets, work counter, storage racks & wood storage; patio w/ wood-burning fire pit.
Last Agent to Sell the Property
GreenTree Properties License #01236206 Listed on: 08/14/2020
Home Details
Home Type
- Single Family
Est. Annual Taxes
- $14,145
Year Built
- Built in 2000
Lot Details
- 6,056 Sq Ft Lot
- Landscaped
- Back and Front Yard
HOA Fees
- $215 Monthly HOA Fees
Parking
- 2 Car Attached Garage
Home Design
- Planned Development
Interior Spaces
- 3,305 Sq Ft Home
- Open Floorplan
- Wet Bar
- Built-In Features
- Crown Molding
- Beamed Ceilings
- Skylights
- Recessed Lighting
- Double Pane Windows
- Family Room with Fireplace
- Family Room Off Kitchen
- Living Room with Fireplace
- Dining Room
Kitchen
- Updated Kitchen
- Breakfast Area or Nook
- Open to Family Room
- Eat-In Kitchen
- Double Oven
- Gas Oven
- Six Burner Stove
- Range Hood
- Microwave
- Dishwasher
- Kitchen Island
- Quartz Countertops
- Self-Closing Cabinet Doors
- Disposal
Flooring
- Carpet
- Laminate
- Tile
Bedrooms and Bathrooms
- 5 Bedrooms | 1 Main Level Bedroom
- Walk-In Closet
- 3 Full Bathrooms
- Dual Sinks
- Dual Vanity Sinks in Primary Bathroom
- Soaking Tub
- Bathtub with Shower
- Walk-in Shower
Laundry
- Laundry Room
- Laundry on upper level
Outdoor Features
- Fire Pit
- Exterior Lighting
Location
- Suburban Location
Schools
- Vista Del Mar Elementary And Middle School
- San Clemente High School
Utilities
- Two cooling system units
- Forced Air Heating and Cooling System
- Gas Water Heater
- Water Softener
- Sewer Paid
Listing and Financial Details
- Tax Lot 36
- Tax Tract Number 15756
- Assessor Parcel Number 70106119
Community Details
Overview
- Talega Maintenance Corp Association, Phone Number (949) 448-6098
- Firstservice Residential HOA
- Terra Linda Subdivision
Amenities
- Outdoor Cooking Area
- Picnic Area
- Clubhouse
Recreation
- Tennis Courts
- Sport Court
- Community Playground
- Community Pool
- Hiking Trails
- Bike Trail
Ownership History
Purchase Details
Home Financials for this Owner
Home Financials are based on the most recent Mortgage that was taken out on this home.Purchase Details
Home Financials for this Owner
Home Financials are based on the most recent Mortgage that was taken out on this home.Purchase Details
Home Financials for this Owner
Home Financials are based on the most recent Mortgage that was taken out on this home.Purchase Details
Purchase Details
Home Financials for this Owner
Home Financials are based on the most recent Mortgage that was taken out on this home.Similar Homes in San Clemente, CA
Home Values in the Area
Average Home Value in this Area
Purchase History
| Date | Buyer | Sale Price | Title Company |
|---|---|---|---|
| Northrup Sean T | -- | Lawyers Title | |
| Northrup Sean T | $1,050,000 | Fidelity National Title Co | |
| Dominguez Andres R | $710,000 | Old Republic Title Company | |
| Murphey Matthew | -- | -- | |
| Murphey Matthew D | $398,000 | First American Title Ins Co |
Mortgage History
| Date | Status | Borrower | Loan Amount |
|---|---|---|---|
| Open | Northrup Sean T | $170,000 | |
| Previous Owner | Northrup Sean T | $735,000 | |
| Previous Owner | Dominguez Andres R | $335,000 | |
| Previous Owner | Dominguez Andres R | $275,000 | |
| Previous Owner | Dominguez Andres R | $69,500 | |
| Previous Owner | Dominguez Andres R | $226,500 | |
| Previous Owner | Dominguez Andres R | $230,000 | |
| Previous Owner | Dominguez Andres R | $110,000 | |
| Previous Owner | Murphey Matthew D | $306,500 | |
| Previous Owner | Murphey Matthew D | $310,200 | |
| Previous Owner | Murphey Matthew D | $315,000 |
Property History
| Date | Event | Price | Change | Sq Ft Price |
|---|---|---|---|---|
| 10/02/2020 10/02/20 | Sold | $1,050,000 | -2.3% | $318 / Sq Ft |
| 08/19/2020 08/19/20 | Pending | -- | -- | -- |
| 08/14/2020 08/14/20 | For Sale | $1,075,000 | -- | $325 / Sq Ft |
Tax History Compared to Growth
Tax History
| Year | Tax Paid | Tax Assessment Tax Assessment Total Assessment is a certain percentage of the fair market value that is determined by local assessors to be the total taxable value of land and additions on the property. | Land | Improvement |
|---|---|---|---|---|
| 2024 | $14,145 | $1,114,268 | $636,203 | $478,065 |
| 2023 | $13,747 | $1,092,420 | $623,728 | $468,692 |
| 2022 | $13,474 | $1,071,000 | $611,498 | $459,502 |
| 2021 | $13,273 | $1,050,000 | $599,507 | $450,493 |
| 2020 | $12,386 | $973,670 | $529,460 | $444,210 |
| 2019 | $12,104 | $954,579 | $519,079 | $435,500 |
| 2018 | $11,861 | $935,862 | $508,901 | $426,961 |
| 2017 | $11,620 | $917,512 | $498,922 | $418,590 |
| 2016 | $11,731 | $899,522 | $489,139 | $410,383 |
| 2015 | $11,766 | $886,011 | $481,792 | $404,219 |
| 2014 | $11,543 | $868,656 | $472,355 | $396,301 |
Agents Affiliated with this Home
-
Kevin Hood

Seller's Agent in 2020
Kevin Hood
GreenTree Properties
(949) 350-5495
34 in this area
104 Total Sales
Map
Source: California Regional Multiple Listing Service (CRMLS)
MLS Number: OC20164908
APN: 701-061-19
- 107 Plaza Via Sol
- 114 Via Monte Picayo
- 94 Paseo Vista Unit 85B
- 62 Paseo Rosa
- 306 Camino Mira Monte
- 33 Via Huelva
- 106 Via Sabinas
- 25 Via Huelva
- 19 Calle Altea
- 11 Calle Careyes
- 18 Calle Pacifica
- 6 Calle Verdadero
- 35 Calle Careyes
- 4 Corte Vizcaya
- 55 Via Sonrisa
- 10 Corte Vizcaya
- 38 Via Sonrisa
- 53 Via Palacio
- 53 Calle Careyes
- 21 Calle Vista Del Sol
- 226 Via Malaga
- 224 Via Malaga
- 228 Via Malaga
- 222 Via Malaga
- 109 Plaza Via Sol
- 225 Via Malaga
- 223 Via Malaga
- 227 Via Malaga
- 105 Plaza Via Sol
- 201 Plaza Los Corales
- 229 Via Malaga
- 221 Via Malaga
- 203 Plaza Los Corales
- 231 Via Malaga
- 110 Plaza Via Sol
- 108 Plaza Via Sol
- 209 Calle Botanico
- 211 Calle Botanico
- 106 Plaza Via Sol
- 233 Via Malaga

