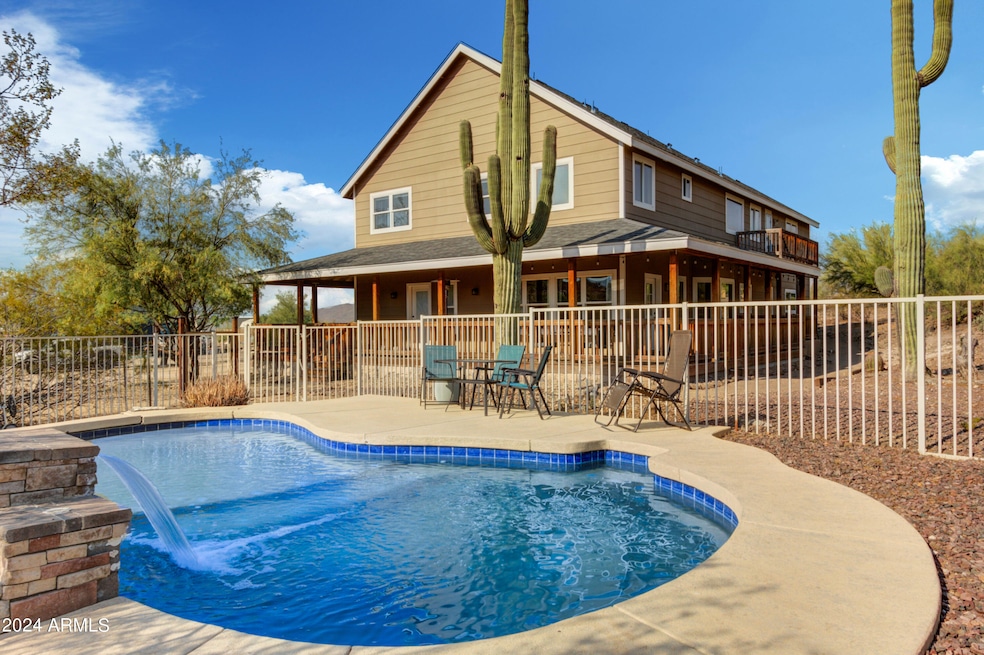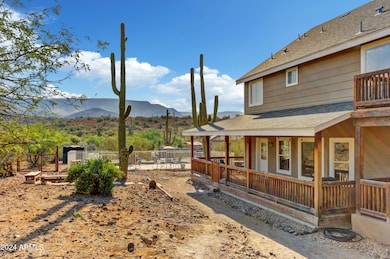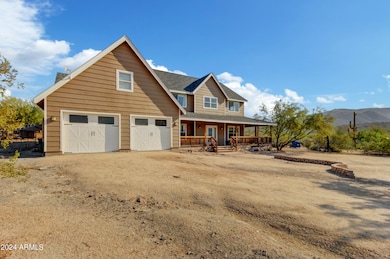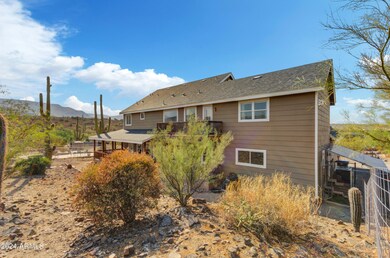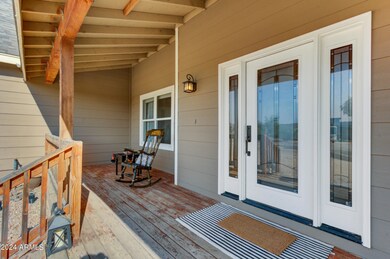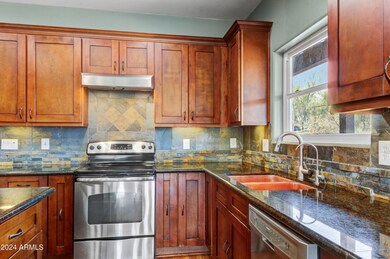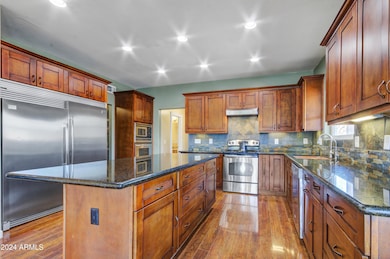
226 W Lazy k Ranch Rd New River, AZ 85087
Highlights
- Horses Allowed On Property
- Play Pool
- Mountain View
- New River Elementary School Rated A-
- RV Access or Parking
- Fireplace in Primary Bedroom
About This Home
As of April 2025Lifestyle Is Included with this In-town/Out-of-Town NO HOA, 1 Acre Family Home. Exit just 4 miles North of the Anthem Outlet Mall. Escape to the Breathtaking Panoramic views from the Wrap Around Porch. 5 Beds, 5.5 Baths provides privacy for everyone. Working at home w/AirFiber Broadband High-Speed Star-link available. Interior Upgrades: Granite Kitchen, w/Island, SS Appliances, Double Copper Sink, Pantry, Breakfast Bar, Built-in Breakfast Nook. Master Bedroom Suite features Walk-out Private View Deck, Fireplace, Sitting/Gym Room, Walk-in Closet, Jetted Soaker Tub, Double Shower, Dual Vanities. 50 Amp RV Hookup, Well Water filled Fenced Play Swimming Pool w/Baja Deck. Access to Tonto & State Trust land for Hiking/Biking Trails just out of your backyard. Location, Location, Location.
Last Agent to Sell the Property
Home America Realty License #BR525885000 Listed on: 07/18/2024
Home Details
Home Type
- Single Family
Est. Annual Taxes
- $4,866
Year Built
- Built in 2009
Lot Details
- 1 Acre Lot
- Cul-De-Sac
- Desert faces the back of the property
- Partially Fenced Property
- Wire Fence
Parking
- 2 Car Garage
- Oversized Parking
- Garage Door Opener
- RV Access or Parking
- Unassigned Parking
Home Design
- Wood Frame Construction
- Composition Roof
Interior Spaces
- 4,564 Sq Ft Home
- 2-Story Property
- Ceiling Fan
- Double Pane Windows
- Mountain Views
- Finished Basement
Kitchen
- Eat-In Kitchen
- Breakfast Bar
- Kitchen Island
- Granite Countertops
Flooring
- Carpet
- Laminate
Bedrooms and Bathrooms
- 5 Bedrooms
- Fireplace in Primary Bedroom
- Primary Bathroom is a Full Bathroom
- 5.5 Bathrooms
Pool
- Play Pool
- Fence Around Pool
Outdoor Features
- Balcony
- Patio
Schools
- New River Elementary School
- Gavilan Peak Elementary Middle School
- Boulder Creek High School
Horse Facilities and Amenities
- Horses Allowed On Property
Utilities
- Zoned Heating and Cooling System
- High Speed Internet
- Cable TV Available
Community Details
- No Home Owners Association
- Association fees include no fees
- Built by Custom
Listing and Financial Details
- Tax Lot !
- Assessor Parcel Number 202-07-017
Ownership History
Purchase Details
Home Financials for this Owner
Home Financials are based on the most recent Mortgage that was taken out on this home.Purchase Details
Purchase Details
Purchase Details
Purchase Details
Purchase Details
Home Financials for this Owner
Home Financials are based on the most recent Mortgage that was taken out on this home.Similar Homes in the area
Home Values in the Area
Average Home Value in this Area
Purchase History
| Date | Type | Sale Price | Title Company |
|---|---|---|---|
| Warranty Deed | $365,000 | Pioneer Title Agency Inc | |
| Interfamily Deed Transfer | -- | None Available | |
| Interfamily Deed Transfer | -- | None Available | |
| Cash Sale Deed | $123,500 | Stewart Title & Trust Of Pho | |
| Trustee Deed | $84,521 | Security Title Agency | |
| Warranty Deed | $275,000 | Grand Canyon Title Agency In |
Mortgage History
| Date | Status | Loan Amount | Loan Type |
|---|---|---|---|
| Open | $356,000 | New Conventional | |
| Closed | $346,750 | New Conventional | |
| Previous Owner | $22,000 | Unknown | |
| Previous Owner | $382,000 | New Conventional | |
| Previous Owner | $417,000 | New Conventional |
Property History
| Date | Event | Price | Change | Sq Ft Price |
|---|---|---|---|---|
| 04/08/2025 04/08/25 | Sold | $795,000 | -10.8% | $174 / Sq Ft |
| 03/13/2025 03/13/25 | Pending | -- | -- | -- |
| 02/24/2025 02/24/25 | Price Changed | $891,000 | -0.2% | $195 / Sq Ft |
| 02/17/2025 02/17/25 | Price Changed | $893,000 | -0.2% | $196 / Sq Ft |
| 02/09/2025 02/09/25 | Price Changed | $895,000 | -0.2% | $196 / Sq Ft |
| 10/03/2024 10/03/24 | Price Changed | $897,000 | -5.3% | $197 / Sq Ft |
| 07/18/2024 07/18/24 | For Sale | $947,000 | +159.5% | $207 / Sq Ft |
| 02/01/2018 02/01/18 | Sold | $365,000 | +1.7% | $80 / Sq Ft |
| 11/27/2017 11/27/17 | Price Changed | $359,000 | -10.0% | $79 / Sq Ft |
| 10/20/2017 10/20/17 | For Sale | $399,000 | +9.3% | $87 / Sq Ft |
| 10/16/2017 10/16/17 | Off Market | $365,000 | -- | -- |
| 09/21/2017 09/21/17 | For Sale | $399,000 | -- | $87 / Sq Ft |
Tax History Compared to Growth
Tax History
| Year | Tax Paid | Tax Assessment Tax Assessment Total Assessment is a certain percentage of the fair market value that is determined by local assessors to be the total taxable value of land and additions on the property. | Land | Improvement |
|---|---|---|---|---|
| 2025 | $5,049 | $48,796 | -- | -- |
| 2024 | $4,866 | $46,472 | -- | -- |
| 2023 | $4,866 | $66,460 | $13,290 | $53,170 |
| 2022 | $4,672 | $56,750 | $11,350 | $45,400 |
| 2021 | $4,766 | $50,800 | $10,160 | $40,640 |
| 2020 | $4,657 | $50,570 | $10,110 | $40,460 |
| 2019 | $4,496 | $49,420 | $9,880 | $39,540 |
| 2018 | $4,328 | $46,110 | $9,220 | $36,890 |
| 2017 | $4,835 | $40,430 | $8,080 | $32,350 |
| 2016 | $4,957 | $41,730 | $8,340 | $33,390 |
| 2015 | $4,096 | $33,100 | $6,620 | $26,480 |
Agents Affiliated with this Home
-
Devra Tousley

Seller's Agent in 2025
Devra Tousley
Home America Realty
(602) 432-9542
1 in this area
88 Total Sales
-
Lisa Schantz

Buyer's Agent in 2025
Lisa Schantz
Realty One Group
(201) 349-4427
2 in this area
18 Total Sales
-
Geoffrey Adams

Buyer Co-Listing Agent in 2025
Geoffrey Adams
Realty One Group
(480) 405-1705
5 in this area
411 Total Sales
-
Jeffrey Byrket

Seller's Agent in 2018
Jeffrey Byrket
AARE
(623) 551-8040
15 in this area
22 Total Sales
-
P
Buyer's Agent in 2018
Peggy Giller
My Home Group
Map
Source: Arizona Regional Multiple Listing Service (ARMLS)
MLS Number: 6731710
APN: 202-07-017
- 49115 N 1st Ln
- 49011 N 7th Ave
- 49123 N 13th Ave
- 48111 N 7th Ave
- XXXX W Lazy k Ranch Rd
- 49636 N 15th Ave
- 0000 E Gravel Rd Unit R
- 0000 E Gravel Rd Unit Q
- 0 N 10 St Unit 6841976
- 916 W Wolftrap Rd
- 916 W Wolftrap Rd
- 916 W Wolftrap Rd
- 47918 N 15th Ave
- 47219 N 9 Ave
- 2400 W Wolftrap Rd
- 48010 N 17th Ave
- 47012 N New River Rd
- 47916 N 23rd Ave
- 2335 W Estrella Rd
- 2345 W Black Canyon Dr
