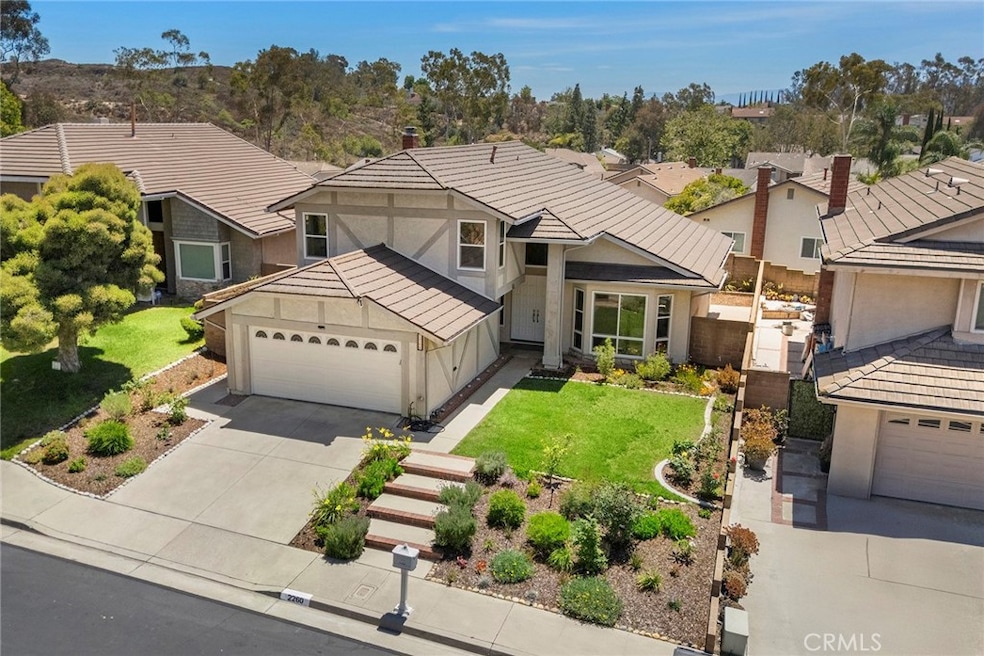
2260 Ardemore Dr Fullerton, CA 92833
Sunny Hills NeighborhoodEstimated payment $8,156/month
Highlights
- Spa
- View of Hills
- Property is near a clubhouse
- Laguna Road Elementary School Rated A
- Clubhouse
- Main Floor Bedroom
About This Home
Tucked in a peaceful cul-de-sac within the highly coveted Coyote Hills Estates, this beautifully updated home offers the perfect blend of space, comfort, and convenience. Featuring 4 spacious bedrooms and 3 full baths across 2,293 sqft, including a rare main-floor en-suite, this floor plan is as functional as it is desirable. Step through grand double doors into a bright interior featuring vaulted ceilings, expansive dual-pane windows, brand-new vinyl flooring, and fresh interior paint. Formal living and dining spaces offer timeless charm, while the cozy family room and breakfast nook create the perfect atmosphere for everyday living. The oversized primary suite offers a serene escape with double vanities and a soaking tub. Enjoy a covered backyard patio perfect for relaxing or entertaining, with access to nearby walking trails at Robert E. Ward Nature Preserve. Resort-style HOA amenities include 2 sparkling pools, spa, clubhouse, tennis court, basketball court, playground, and scenic trails. All set within an award-winning school district, including Laguna Road Elementary and Parks Jr High and just minutes from shops, dining, and more. Don’t miss the opportunity to call this exceptional home your own!
Listing Agent
Circa Properties, Inc. Brokerage Phone: 7142920579 License #02133455 Listed on: 07/15/2025

Home Details
Home Type
- Single Family
Est. Annual Taxes
- $4,805
Year Built
- Built in 1981
Lot Details
- 5,280 Sq Ft Lot
- Cul-De-Sac
- Wrought Iron Fence
- Brick Fence
- Landscaped
- Sprinkler System
- Back and Front Yard
HOA Fees
- $145 Monthly HOA Fees
Parking
- 2 Car Direct Access Garage
- Parking Available
- Front Facing Garage
Property Views
- Hills
- Neighborhood
Home Design
- Slab Foundation
- Metal Roof
Interior Spaces
- 2,293 Sq Ft Home
- 2-Story Property
- Double Pane Windows
- Double Door Entry
- Family Room with Fireplace
- Living Room
- Dining Room
- Vinyl Flooring
Kitchen
- Breakfast Area or Nook
- Electric Cooktop
- Water Line To Refrigerator
- Granite Countertops
Bedrooms and Bathrooms
- 4 Bedrooms | 1 Main Level Bedroom
- Walk-In Closet
- 3 Full Bathrooms
- Quartz Bathroom Countertops
- Dual Vanity Sinks in Primary Bathroom
- Bathtub with Shower
Laundry
- Laundry Room
- Laundry in Garage
- Washer and Gas Dryer Hookup
Home Security
- Carbon Monoxide Detectors
- Fire and Smoke Detector
Outdoor Features
- Spa
- Exterior Lighting
- Rain Gutters
Location
- Property is near a clubhouse
- Property is near a park
Schools
- Laguna Road Elementary School
- Parks Middle School
- Sonora High School
Utilities
- Central Heating and Cooling System
- Natural Gas Connected
- Gas Water Heater
Listing and Financial Details
- Tax Lot 41
- Tax Tract Number 10492
- Assessor Parcel Number 28729134
- $392 per year additional tax assessments
Community Details
Overview
- Coyote Hills Estates HOA, Phone Number (714) 634-0611
- Regent Association Services HOA
- Estates Subdivision
- Maintained Community
Amenities
- Picnic Area
- Clubhouse
Recreation
- Tennis Courts
- Pickleball Courts
- Sport Court
- Community Playground
- Community Pool
- Community Spa
- Park
- Hiking Trails
- Bike Trail
Map
Home Values in the Area
Average Home Value in this Area
Tax History
| Year | Tax Paid | Tax Assessment Tax Assessment Total Assessment is a certain percentage of the fair market value that is determined by local assessors to be the total taxable value of land and additions on the property. | Land | Improvement |
|---|---|---|---|---|
| 2025 | $4,805 | $429,152 | $201,760 | $227,392 |
| 2024 | $4,805 | $420,738 | $197,804 | $222,934 |
| 2023 | $4,687 | $412,489 | $193,926 | $218,563 |
| 2022 | $4,652 | $404,401 | $190,123 | $214,278 |
| 2021 | $4,571 | $396,472 | $186,395 | $210,077 |
| 2020 | $4,545 | $392,407 | $184,484 | $207,923 |
| 2019 | $4,428 | $384,713 | $180,866 | $203,847 |
| 2018 | $4,360 | $377,170 | $177,320 | $199,850 |
| 2017 | $4,287 | $369,775 | $173,843 | $195,932 |
| 2016 | $4,198 | $362,525 | $170,434 | $192,091 |
| 2015 | $4,081 | $357,080 | $167,874 | $189,206 |
| 2014 | $3,963 | $350,086 | $164,586 | $185,500 |
Property History
| Date | Event | Price | Change | Sq Ft Price |
|---|---|---|---|---|
| 07/27/2025 07/27/25 | Pending | -- | -- | -- |
| 07/15/2025 07/15/25 | For Sale | $1,390,000 | -- | $606 / Sq Ft |
Purchase History
| Date | Type | Sale Price | Title Company |
|---|---|---|---|
| Interfamily Deed Transfer | -- | None Available | |
| Grant Deed | $263,500 | Stewart Title |
Mortgage History
| Date | Status | Loan Amount | Loan Type |
|---|---|---|---|
| Open | $74,600 | Credit Line Revolving | |
| Closed | $150,000 | No Value Available |
Similar Homes in Fullerton, CA
Source: California Regional Multiple Listing Service (CRMLS)
MLS Number: PW25150387
APN: 287-291-34
- 2690 Camino Del Sol
- 1930 Brooke Ln
- 1516 Mesa Verde
- 1809 Yermo Place
- 2108 Via Caliente
- 1809 Celeste Ln
- 2316 Camino Monte
- 2161 S Ferrier Ct
- 2369 Mesa Verde
- 2320 Leggett Ln
- 2350 Coventry Cir Unit 24
- 1655 Valley Ln
- 761 W Country Hills Dr
- 3241 La Travesia Dr
- 2312 Camino Recondito
- 502 S Andrew Ln
- 1830 W Cooper Ct
- 2501 Tiffany Place
- 1510 Camino la Vista
- 1755 Avenida Selva Unit 60






